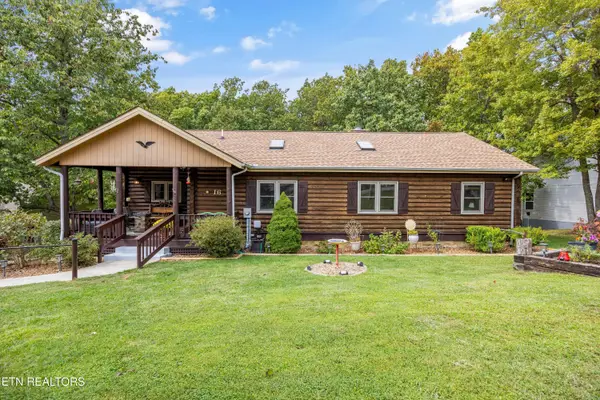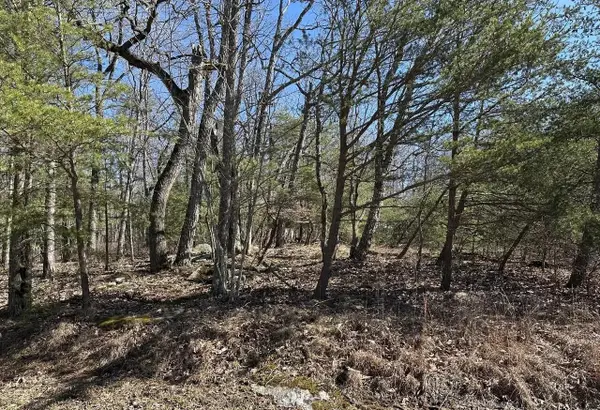386 St George Drive, Fairfield Glade, TN 38558
Local realty services provided by:Better Homes and Gardens Real Estate Jackson Realty
386 St George Drive,Fairfield Glade, TN 38558
$499,000
- 3 Beds
- 2 Baths
- 1,743 sq. ft.
- Single family
- Active
Listed by:jason sitton
Office:alliance real estate
MLS#:1302155
Source:TN_KAAR
Price summary
- Price:$499,000
- Price per sq. ft.:$286.29
- Monthly HOA dues:$120
About this home
Cottage Charm Home with Serene Backyard Preserve
Welcome to this charming cottage-style home, featuring beautiful hardwood flooring throughout. The entrance is highlighted by a unique 8-foot tall, 42-inch-wide solid wood front door, setting the tone for the character found within.
The open concept living and kitchen area offers both separation and flow, with a stunning two-tone kitchen that boasts quartz countertops, stylish backsplash, a Blanco sink, and a walk-in pantry. Large sliding doors lead to a screened-in porch—perfect for relaxing and entertaining—overlooking a spacious lot with a scenic land preserve as your backyard.
The expansive primary suite includes a custom walk-in closet with a window, adding natural light and charm. The en-suite bath features dual sinks, a private water closet, and a large tile shower.
Additional highlights include an oversized garage, a classic white board-and-batten exterior accented by rich brown rubble stone, freshly laid sod in the front yard, and tasteful landscaping.
This home blends comfort, style, and natural beauty—schedule your visit today!
Contact an agent
Home facts
- Year built:2025
- Listing ID #:1302155
- Added:124 day(s) ago
- Updated:August 30, 2025 at 02:35 PM
Rooms and interior
- Bedrooms:3
- Total bathrooms:2
- Full bathrooms:2
- Living area:1,743 sq. ft.
Heating and cooling
- Cooling:Central Cooling
- Heating:Central, Electric, Heat Pump
Structure and exterior
- Year built:2025
- Building area:1,743 sq. ft.
- Lot area:0.31 Acres
Utilities
- Sewer:Public Sewer
Finances and disclosures
- Price:$499,000
- Price per sq. ft.:$286.29
New listings near 386 St George Drive
- Open Sun, 6 to 8pmNew
 $339,500Active2 beds 3 baths1,504 sq. ft.
$339,500Active2 beds 3 baths1,504 sq. ft.16 Bingham Way, Crossville, TN 38558
MLS# 1316482Listed by: WALLACE - New
 $12,990Active0.29 Acres
$12,990Active0.29 Acres245 Rotherham Dr, Crossville, TN 38558
MLS# 2968434Listed by: RED REALTY, LLC - New
 $4,500Active0.36 Acres
$4,500Active0.36 Acres152 Marlboro Drive, Crossville, TN 38558
MLS# 1316440Listed by: RE/MAX FINEST - New
 $25,000Active0.35 Acres
$25,000Active0.35 Acres126 Cathedral Drive, Crossville, TN 38558
MLS# 1316418Listed by: CENTURY 21 FOUNTAIN REALTY, LLC - New
 $23,500Active0.39 Acres
$23,500Active0.39 Acres120 Meadowview Drive, Crossville, TN 38558
MLS# 1316375Listed by: MOUNTAINEER REALTY LLC - New
 $305,000Active3 beds 2 baths1,920 sq. ft.
$305,000Active3 beds 2 baths1,920 sq. ft.1555 Brown Creek Drive, Crossville, TN 38571
MLS# 1316327Listed by: TRI-STAR REAL ESTATE & AUCTION - New
 $15,000Active0.38 Acres
$15,000Active0.38 Acres184 Trentwood Drive, Crossville, TN 38558
MLS# 1521016Listed by: SELL YOUR HOME SERVICES, LLC - New
 $10,000Active0.34 Acres
$10,000Active0.34 Acres27 Chatham Court, Fairfield Glade, TN 38558
MLS# 1316263Listed by: ATLAS REAL ESTATE - New
 Listed by BHGRE$339,900Active3 beds 2 baths1,544 sq. ft.
Listed by BHGRE$339,900Active3 beds 2 baths1,544 sq. ft.175 Delbridge Lane, Crossville, TN 38558
MLS# 1316228Listed by: BETTER HOMES AND GARDEN REAL ESTATE GWIN REALTY - New
 $199,900Active2 beds 2 baths1,252 sq. ft.
$199,900Active2 beds 2 baths1,252 sq. ft.65 Lakeshore Terrace #22, Crossville, TN 38558
MLS# 1316192Listed by: RE/MAX FINEST
