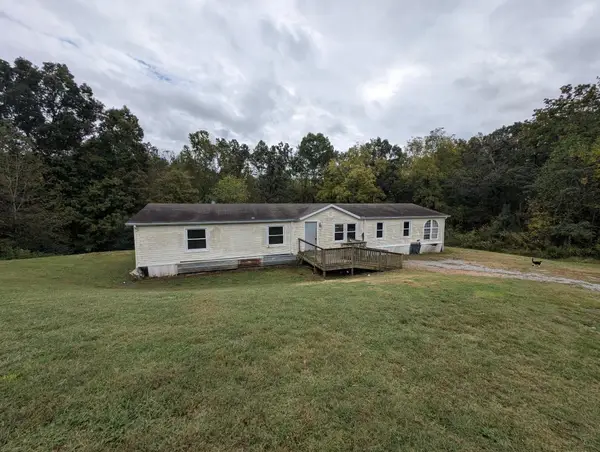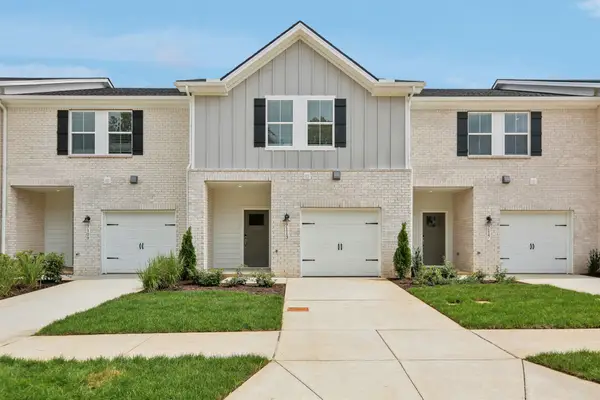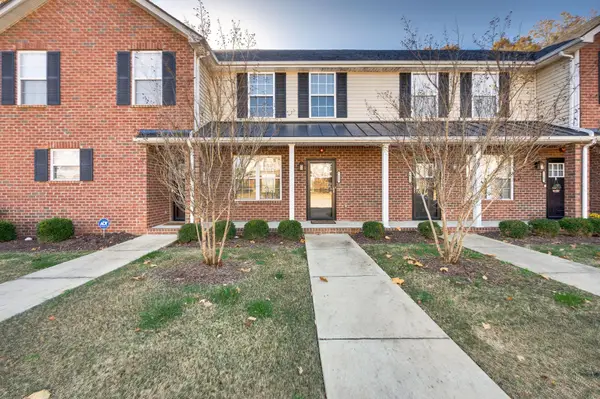7228 Fairlawn Dr, Fairview, TN 37062
Local realty services provided by:Better Homes and Gardens Real Estate Ben Bray & Associates
7228 Fairlawn Dr,Fairview, TN 37062
$679,990
- 5 Beds
- 4 Baths
- 2,806 sq. ft.
- Single family
- Active
Listed by: brian nelson
Office: castlerock dba the jones company
MLS#:2980171
Source:NASHVILLE
Price summary
- Price:$679,990
- Price per sq. ft.:$242.33
- Monthly HOA dues:$85
About this home
Brush Creek come Preview our just about complete Concho plan! Every square foot is maximized with our Concho plan – the ideal home for the growing family. This 5-bedroom home offers space, flexibility and comfort. Entering your new home from your spacious porch, you are met with a foyer leading to your 2nd main level bedroom. Travel further down the hall and you will discover the entry to your walk-in utility room and the convenient downstairs powder room. Need a little more room for your tools or holiday decorations? Luckily, the Concho plan bears a standard 3 car garage! Past the utility room, and you are led to the heart of the home - the open-concept, two-story family room adjoined by the oversized kitchen and breakfast area. The kitchen accommodates sleek granite countertops, flat-panel birch cabinets (with the option to add more), as well as a kitchen island! One of the most exclusive options this floor plan offers is the ability to add in an extended covered patio off the kitchen area. Talk about the perfect outdoor sanctuary! Finally, the first floor holds your private master suite with an elegant master bathroom. The master bathroom holds cultured marble countertops with the option of dual vanities, a luxury tub with showe , and an expansive walk-in closet! Roam up the stairs to the second floor which is filled with three additional bedrooms, two full bathrooms and an oversized game room perfect for game nights with the family. In the Concho home, you will never have to sacrifice your space or comfort. There is something for the entire family to enjoy! With the copious amounts of included features and favorable options, you can bring your visions to life and will truly cherish your new CastleRock Concho home! Call agent for promotions. 4.99% 30 year rate lock (FHA & VA - must use preferred lender - Rory Lithgow w/ Interlinc 615-300-3853).
Contact an agent
Home facts
- Year built:2025
- Listing ID #:2980171
- Added:255 day(s) ago
- Updated:November 19, 2025 at 03:48 PM
Rooms and interior
- Bedrooms:5
- Total bathrooms:4
- Full bathrooms:4
- Living area:2,806 sq. ft.
Heating and cooling
- Cooling:Central Air, Electric
- Heating:Central, ENERGY STAR Qualified Equipment, Electric, Heat Pump, Zoned
Structure and exterior
- Year built:2025
- Building area:2,806 sq. ft.
- Lot area:0.37 Acres
Schools
- High school:Fairview High School
- Middle school:Fairview Middle School
- Elementary school:Westwood Elementary School
Utilities
- Water:Public, Water Available
- Sewer:Public Sewer
Finances and disclosures
- Price:$679,990
- Price per sq. ft.:$242.33
- Tax amount:$3,000
New listings near 7228 Fairlawn Dr
- New
 $274,900Active4 beds 2 baths1,976 sq. ft.
$274,900Active4 beds 2 baths1,976 sq. ft.7231 Old Cox Pike, Fairview, TN 37062
MLS# 3046974Listed by: BLUE SKIES REALTY, LLC - New
 $340,000Active3 beds 3 baths1,646 sq. ft.
$340,000Active3 beds 3 baths1,646 sq. ft.7113 Cedarcrest Ln, Fairview, TN 37062
MLS# 3045757Listed by: BENCHMARK REALTY, LLC - New
 $265,000Active2 beds 2 baths1,044 sq. ft.
$265,000Active2 beds 2 baths1,044 sq. ft.7213 Rosemary Ct, Fairview, TN 37062
MLS# 3046072Listed by: KELLER WILLIAMS REALTY NASHVILLE/FRANKLIN - New
 $415,000Active3 beds 3 baths2,250 sq. ft.
$415,000Active3 beds 3 baths2,250 sq. ft.7216 Glenwood Dr, Fairview, TN 37062
MLS# 3045011Listed by: KELLER WILLIAMS REALTY - New
 $1,150,000Active3 beds 2 baths2,951 sq. ft.
$1,150,000Active3 beds 2 baths2,951 sq. ft.7144 Carter Rd, Fairview, TN 37062
MLS# 3044872Listed by: COMPASS TENNESSEE, LLC - New
 $265,900Active2 beds 3 baths1,285 sq. ft.
$265,900Active2 beds 3 baths1,285 sq. ft.7334 Planters Rd, Fairview, TN 37062
MLS# 3043563Listed by: RELIANT REALTY ERA POWERED - New
 $399,900Active2 beds 1 baths1,152 sq. ft.
$399,900Active2 beds 1 baths1,152 sq. ft.7736 Dice Lampley Rd, Fairview, TN 37062
MLS# 3042191Listed by: SYNERGY REALTY NETWORK, LLC - New
 $499,999Active4 beds 3 baths1,655 sq. ft.
$499,999Active4 beds 3 baths1,655 sq. ft.7245 Brush Creek Lane, Fairview, TN 37062
MLS# 3042772Listed by: THE SWEET AGENCY, LLC - New
 $299,999Active3 beds 3 baths1,558 sq. ft.
$299,999Active3 beds 3 baths1,558 sq. ft.7138 Mapleside Lane, Fairview, TN 37062
MLS# 3042668Listed by: PULTE HOMES TENNESSEE - New
 $665,000Active3 beds 3 baths2,269 sq. ft.
$665,000Active3 beds 3 baths2,269 sq. ft.7135 Donald Wilson Dr, Fairview, TN 37062
MLS# 3042615Listed by: SYNERGY REALTY NETWORK, LLC
