7934 Pine Street, Fairview, TN 37062
Local realty services provided by:Better Homes and Gardens Real Estate Ben Bray & Associates


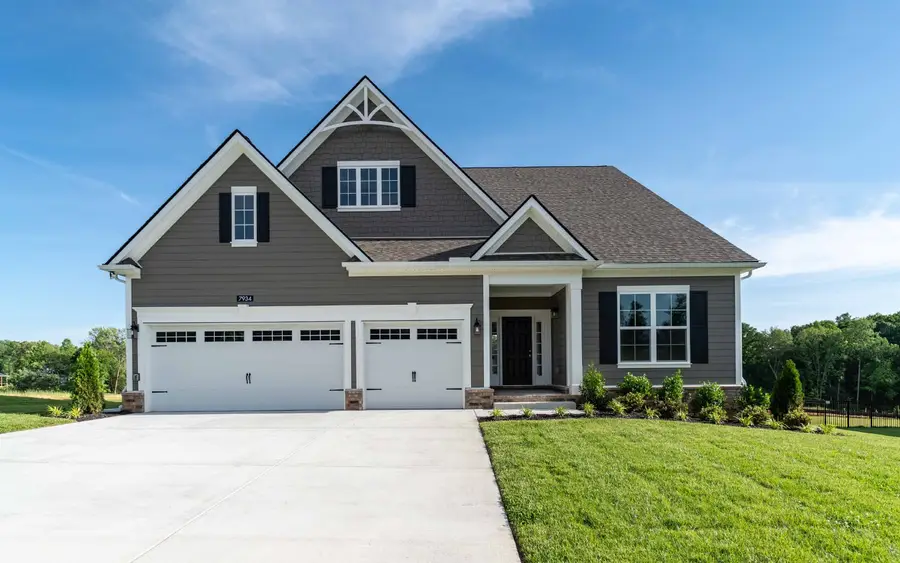
Upcoming open houses
- Tue, Aug 1910:00 am - 06:00 pm
- Wed, Aug 2011:00 am - 06:00 pm
- Fri, Aug 2210:00 am - 06:00 pm
Listed by:amy r. tarter
Office:castlerock dba the jones company
MLS#:2779876
Source:NASHVILLE
Price summary
- Price:$749,990
- Price per sq. ft.:$213.61
- Monthly HOA dues:$60
About this home
Space and comfort are not an issue inside the Braxton floor plan! Stylish and functional, this home boasts an ideal layout that’s sure to please. Once you step inside, you are greeted by the inviting foyer that leads directly to the expansive great room. This versatile space opens to the kitchen and dining, so the conversations between friends or loved ones can flow seamlessly. The kitchen is complete with designer light fixtures, a spacious island, and industry-leading appliances. The ample cabinet space and walk-in pantry come together to create a culinary haven for the home chef. You can also opt to upgrade to a luxury kitchen if you desire! Through the dining area, you have access to the covered living area, offering the perfect spot for enjoying the outdoors in any weather. Completing the downstairs are two bedrooms, one being the master suite including a luxurious, spa-like ensuite bathroom with dual vanities and a large walk-in closet. Upstairs contains the sizable bonus room as well as two bedrooms and an additional expansive dual master suite upstairs, as well! The Braxton floor plan truly has it all.as range, 3 car garage, .47 acre lot minutes from Bowie Nature Park in growing Fairview, TN. MOVE IN READY AND ROCK BOTTOM SALES PRICE.
Contact an agent
Home facts
- Year built:2025
- Listing Id #:2779876
- Added:210 day(s) ago
- Updated:August 16, 2025 at 11:45 PM
Rooms and interior
- Bedrooms:5
- Total bathrooms:4
- Full bathrooms:4
- Living area:3,511 sq. ft.
Heating and cooling
- Cooling:Central Air
- Heating:Central, Furnace, Natural Gas
Structure and exterior
- Roof:Asphalt
- Year built:2025
- Building area:3,511 sq. ft.
- Lot area:0.47 Acres
Schools
- High school:Fairview High School
- Middle school:Fairview Middle School
- Elementary school:Fairview Elementary
Utilities
- Water:Public, Water Available
- Sewer:Sewer Available
Finances and disclosures
- Price:$749,990
- Price per sq. ft.:$213.61
- Tax amount:$4,200
New listings near 7934 Pine Street
- New
 Listed by BHGRE$719,900Active3 beds 2 baths1,842 sq. ft.
Listed by BHGRE$719,900Active3 beds 2 baths1,842 sq. ft.7863 Crow Cut Rd, Fairview, TN 37062
MLS# 2975096Listed by: RELIANT REALTY ERA POWERED - New
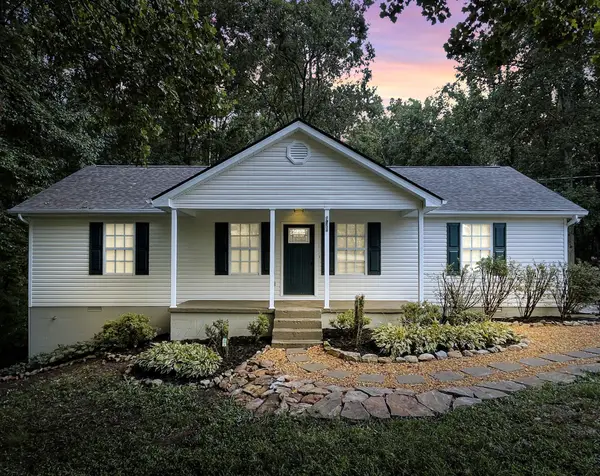 $449,000Active3 beds 2 baths1,250 sq. ft.
$449,000Active3 beds 2 baths1,250 sq. ft.7754 Fernvale Rd, Fairview, TN 37062
MLS# 2975052Listed by: TN REALTY, LLC - New
 $1,425,000Active3 beds 3 baths2,539 sq. ft.
$1,425,000Active3 beds 3 baths2,539 sq. ft.8000 Rose Ridge Ln, Fairview, TN 37062
MLS# 2974740Listed by: COVEY RISE PROPERTIES LLC - New
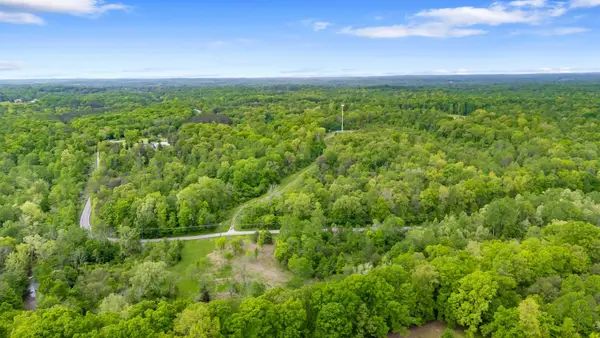 $1,050,000Active-- beds -- baths
$1,050,000Active-- beds -- baths7749 Crow Cut Rd, Fairview, TN 37062
MLS# 2974590Listed by: MCEWEN GROUP - New
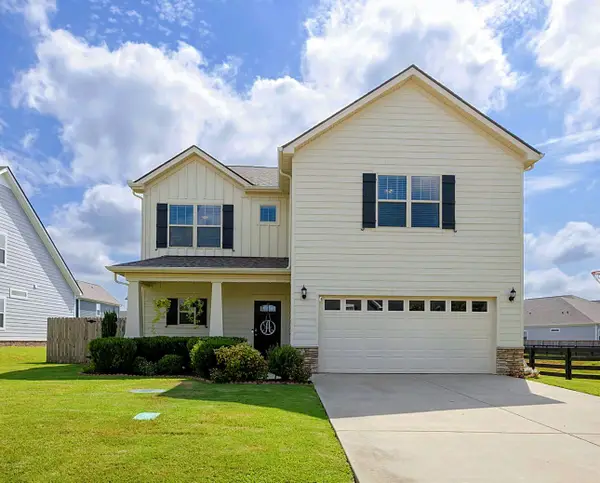 $539,900Active4 beds 3 baths2,540 sq. ft.
$539,900Active4 beds 3 baths2,540 sq. ft.1033 Brayden Dr, Fairview, TN 37062
MLS# 2973901Listed by: MARCOMA REALTY, INC. - New
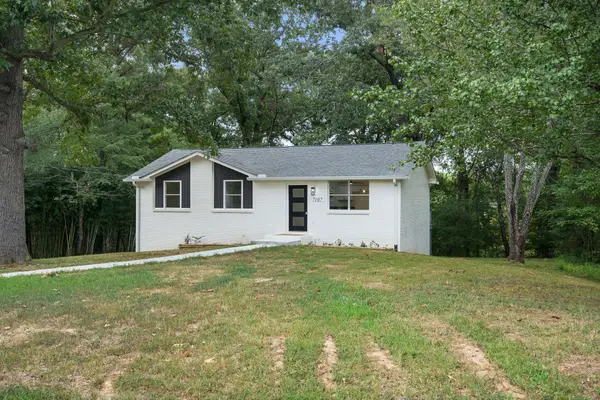 $370,000Active3 beds 2 baths1,685 sq. ft.
$370,000Active3 beds 2 baths1,685 sq. ft.7107 Timberlane Dr, Fairview, TN 37062
MLS# 2973383Listed by: LHI HOMES INTERNATIONAL - New
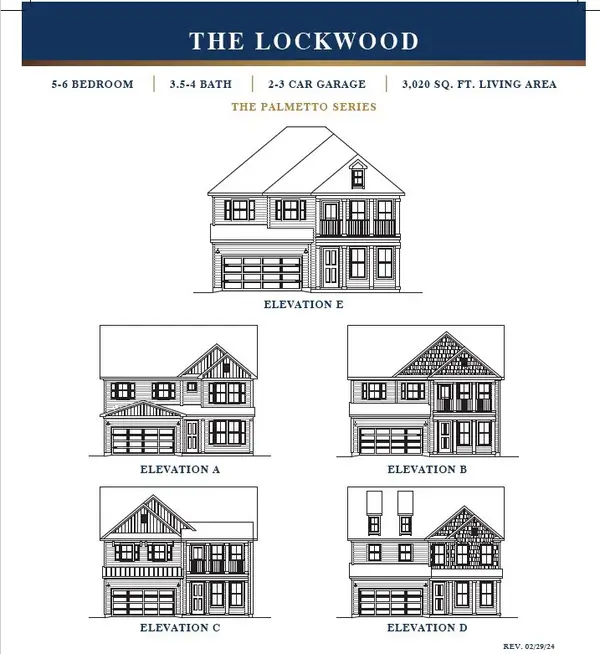 $763,740Active4 beds 4 baths3,023 sq. ft.
$763,740Active4 beds 4 baths3,023 sq. ft.7488 Atwater Cir, Fairview, TN 37062
MLS# 2973659Listed by: DREAM FINDERS HOLDINGS, LLC - New
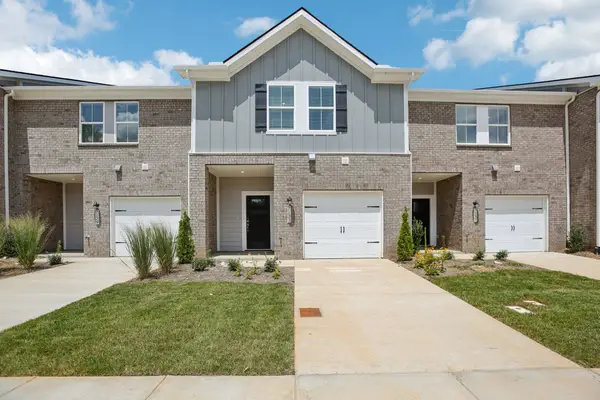 $362,640Active3 beds 3 baths1,646 sq. ft.
$362,640Active3 beds 3 baths1,646 sq. ft.7133 Cedarcrest Lane, Fairview, TN 37062
MLS# 2973674Listed by: MERITAGE HOMES OF TENNESSEE, INC. - New
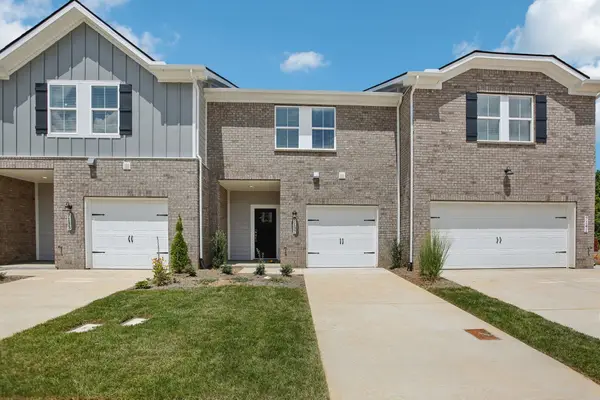 $369,640Active3 beds 3 baths1,646 sq. ft.
$369,640Active3 beds 3 baths1,646 sq. ft.7137 Cedarcrest Lane, Fairview, TN 37062
MLS# 2973683Listed by: MERITAGE HOMES OF TENNESSEE, INC. - New
 $411,640Active3 beds 3 baths1,799 sq. ft.
$411,640Active3 beds 3 baths1,799 sq. ft.7141 Cedarcrest Lane, Fairview, TN 37062
MLS# 2973687Listed by: MERITAGE HOMES OF TENNESSEE, INC.
