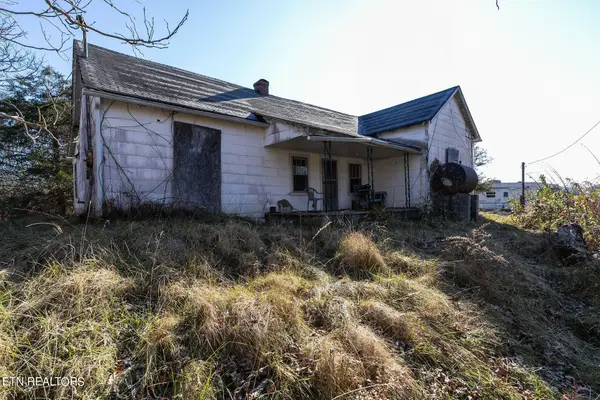18325 Horton Hwy, Fall Branch, TN 37656
Local realty services provided by:Better Homes and Gardens Real Estate Gwin Realty
18325 Horton Hwy,Fall Branch, TN 37656
$5,750,000
- 5 Beds
- 8 Baths
- 11,647 sq. ft.
- Single family
- Active
Listed by:sandy poe
Office:alliance sotheby's international
MLS#:1294835
Source:TN_KAAR
Price summary
- Price:$5,750,000
- Price per sq. ft.:$493.69
About this home
Extraordinary East Tennessee Equestrian Estate resting on 103+ picturesque acres surrounded with rolling pasture and a scenic backdrop of Chimney Top and the Appalachian Mountains. Complete with equine facilities, multiple barns, pond, arena, fenced pasture and caretaker home. The main stately all-brick ranch home is quality built with impeccable finishes. No detail is left undone. From the minute you walk through the front door and experience the Wow factor and capture the serene views, you will be impressed. Among many of the extraordinary features are the gourmet kitchen with hearth room, complete with top-of-the-line luxury appliances, the detailed woodworking, heart pine and tiger oak hardwood floors, eight fireplaces, main-level primary owner's suite, exquisite study, pub room, theatre room, pet wash station, Geo-thermal for efficiency, 5+ bay conditioned garage with an additional 2,000 sq ft+ above for separate living quarters and so much more. Enjoy outdoor living from two levels of beautiful patio space with covered patio and outdoor fireplace. Conveniently located with close proximity to Tri-Cities, Knoxville, Asheville and Gatlinburg. Whether searching for a working horse farm, an investment property or a multi-generational farm to enjoy the simple, back to nature lifestyle where every day feels like vacation, this is country living at its finest!
Contact an agent
Home facts
- Year built:2009
- Listing ID #:1294835
- Added:185 day(s) ago
- Updated:September 17, 2025 at 05:34 PM
Rooms and interior
- Bedrooms:5
- Total bathrooms:8
- Full bathrooms:6
- Half bathrooms:2
- Living area:11,647 sq. ft.
Heating and cooling
- Cooling:Central Cooling
- Heating:Electric, Geo Heat (Closed Lp), Propane
Structure and exterior
- Year built:2009
- Building area:11,647 sq. ft.
- Lot area:103 Acres
Schools
- High school:North Greene
- Elementary school:Baileyton
Utilities
- Sewer:Septic Tank
Finances and disclosures
- Price:$5,750,000
- Price per sq. ft.:$493.69
New listings near 18325 Horton Hwy
- New
 $249,900Active2 beds 1 baths900 sq. ft.
$249,900Active2 beds 1 baths900 sq. ft.40 Spring Lane Lane, Fall Branch, TN 37656
MLS# 1316245Listed by: REALTY ONE GROUP ANTHEM  $79,900Active2 beds 1 baths1,189 sq. ft.
$79,900Active2 beds 1 baths1,189 sq. ft.1340 Ryan Rd, Fall Branch, TN 37656
MLS# 1305958Listed by: COUNTRY LIVING REALTY $149,999Pending2 beds 1 baths1,280 sq. ft.
$149,999Pending2 beds 1 baths1,280 sq. ft.176 Moulton Rd, Fall Branch, TN 37656
MLS# 1247244Listed by: YOUR HOME SOLD GUARANTEED REAL
