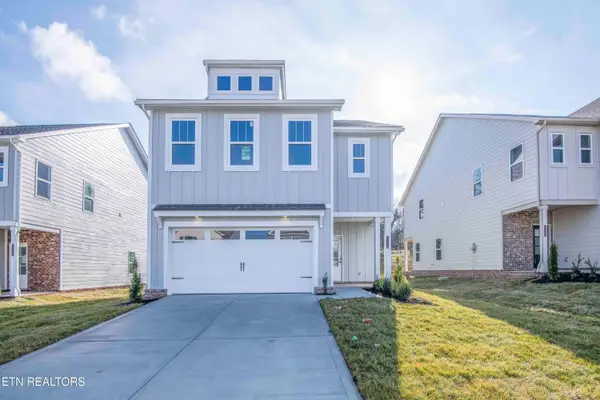453 Ivey Farms Road (lot 65), Farragut, TN 37934
Local realty services provided by:Better Homes and Gardens Real Estate Gwin Realty
453 Ivey Farms Road (lot 65),Farragut, TN 37934
$713,987
- 5 Beds
- 4 Baths
- 2,977 sq. ft.
- Single family
- Active
Listed by: brandy m. williams, carly reed ponzurick
Office: the new home group, llc.
MLS#:1324623
Source:TN_KAAR
Price summary
- Price:$713,987
- Price per sq. ft.:$239.83
- Monthly HOA dues:$80
About this home
START OFF THE NEW YEAR IN A NEW HOME! Estimated Completion February/March. This beautiful Dogwood Craftsman floor plan offers 5 bedrooms, 4 full bathrooms, a spacious loft, and a versatile office/flex room or optional 4th bedroom on the main level.
Designed with an open-concept layout, the home features a cozy fireplace and a stunning bistro-style kitchen complete with painted white cabinetry, designer backsplash, quartz countertops, FARMHOUSE SINK, soft-close drawers, undercabinet lighting, farmhouse sink, and a stainless-steel appliance package—including a gas stove top, built-in wall oven & microwave, and dishwasher.
Additional highlights include:
-- wide plank engineered hardwood flooring in the main living areas.
-- Owner's suite located upstairs with a luxurious bath featuring a tiled shower and quartz countertops.
--Upstairs guest room with private bathroom.
-- Covered back patio for outdoor enjoyment.
--Ample storage throughout.
Homesite sits with treelined backyard. Price includes all upgrades. Interior and exterior color selections can be viewed in the provided design collages.
Contact an agent
Home facts
- Year built:2026
- Listing ID #:1324623
- Added:51 day(s) ago
- Updated:December 27, 2025 at 08:06 PM
Rooms and interior
- Bedrooms:5
- Total bathrooms:4
- Full bathrooms:4
- Living area:2,977 sq. ft.
Heating and cooling
- Cooling:Central Cooling
- Heating:Central
Structure and exterior
- Year built:2026
- Building area:2,977 sq. ft.
- Lot area:0.23 Acres
Schools
- High school:Farragut
- Middle school:Farragut
- Elementary school:Farragut Primary
Utilities
- Sewer:Public Sewer
Finances and disclosures
- Price:$713,987
- Price per sq. ft.:$239.83
New listings near 453 Ivey Farms Road (lot 65)
- New
 $631,913Active4 beds 3 baths2,541 sq. ft.
$631,913Active4 beds 3 baths2,541 sq. ft.533 Ivey Farms Road (lot 74), Knoxville, TN 37934
MLS# 1324908Listed by: THE NEW HOME GROUP, LLC - New
 $621,490Active4 beds 3 baths2,597 sq. ft.
$621,490Active4 beds 3 baths2,597 sq. ft.12718 Duckfoot Lane (lot 5), Farragut, TN 37934
MLS# 1324911Listed by: THE NEW HOME GROUP, LLC - New
 $729,900Active3 beds 3 baths2,440 sq. ft.
$729,900Active3 beds 3 baths2,440 sq. ft.637 October Glory Lane, Knoxville, TN 37934
MLS# 1324900Listed by: REALTY EXECUTIVES KNOX VALLEY  $539,000Pending3 beds 2 baths1,715 sq. ft.
$539,000Pending3 beds 2 baths1,715 sq. ft.403 Lost Tree Lane, Knoxville, TN 37934
MLS# 1324898Listed by: PHIL COBBLE FINE HOMES & LAND- New
 $729,900Active3 beds 3 baths2,440 sq. ft.
$729,900Active3 beds 3 baths2,440 sq. ft.623 October Glory, Knoxville, TN 37934
MLS# 1324883Listed by: REALTY EXECUTIVES KNOX VALLEY - New
 $699,900Active3 beds 3 baths2,440 sq. ft.
$699,900Active3 beds 3 baths2,440 sq. ft.625 October Glory Lane, Knoxville, TN 37934
MLS# 1324886Listed by: REALTY EXECUTIVES KNOX VALLEY - New
 $699,900Active3 beds 3 baths2,440 sq. ft.
$699,900Active3 beds 3 baths2,440 sq. ft.627 October Glory Lane, Knoxville, TN 37934
MLS# 1324887Listed by: REALTY EXECUTIVES KNOX VALLEY - New
 $699,900Active3 beds 3 baths2,440 sq. ft.
$699,900Active3 beds 3 baths2,440 sq. ft.629 October Glory, Knoxville, TN 37934
MLS# 1324889Listed by: REALTY EXECUTIVES KNOX VALLEY - New
 $699,900Active3 beds 3 baths2,440 sq. ft.
$699,900Active3 beds 3 baths2,440 sq. ft.631 October Glory Lane, Knoxville, TN 37934
MLS# 1324890Listed by: REALTY EXECUTIVES KNOX VALLEY - New
 $699,900Active3 beds 3 baths2,440 sq. ft.
$699,900Active3 beds 3 baths2,440 sq. ft.633 October Glory Lane, Knoxville, TN 37934
MLS# 1324892Listed by: REALTY EXECUTIVES KNOX VALLEY
