Local realty services provided by:Better Homes and Gardens Real Estate Jackson Realty
914 Shasta Daisy (lot 59) Rd,Farragut, TN 37934
$799,900
- 3 Beds
- 3 Baths
- 2,549 sq. ft.
- Single family
- Active
Listed by: robin germain
Office: saddlebrook realty, llc.
MLS#:1313747
Source:TN_KAAR
Price summary
- Price:$799,900
- Price per sq. ft.:$313.81
About this home
Are you looking for an easy lifestyle in a prime Farragut location? The estimated time of completion for this home is first of February 2026. Welcome to the Meadows on McFee. Your monthly HOA fee covers the mowing and edging of your front and backyards and includes trash pick up, too. Just kick back and enjoy the weekend or take an extended vacation with no worries. In the popular Barberry plan on the main floor, you will find three (3) bedrooms (including the owner's suite), two full bathrooms; laundry room; and a large casual dining area. The gourmet kitchen with Kitchen Aid gas cooktop; oven, microwave; walk-in pantry; and large kitchen island make cooking and entertaining easy. Upstairs is a spacious bonus room and full bathroom. In addition there are two walk-in attic storage areas. If needed you could finish out Bedroom # 4 upstairs in the future. The home is just as pretty as it is functional. The ceilings on the main are 9 ft; in plus you will find volume and tray ceilings for added interest. Crown molding, 5.25''baseboards; wainscot trim; quartz counter tops through out finish this home luxuriously. Hardwood floors are in expanded areas of the home including the owner's bedroom and walk-in closet. The built-in bookcase with lower cabinet is perfect to showcase collectibles and books. The color palette is neutral and just the perfect background for your furniture and special art work. You will enjoy the 15 x 12 covered patio for morning coffee and outside dining and entertaining. It's located with privacy in mind, too. For your convenience there is a gas hook up for a future grill. This prime Farragut location is within walking distance to McFee Park and convenient to several shopping areas. Schedule a showing today to see the brand new home!
Contact an agent
Home facts
- Year built:2025
- Listing ID #:1313747
- Added:166 day(s) ago
- Updated:February 12, 2026 at 03:27 PM
Rooms and interior
- Bedrooms:3
- Total bathrooms:3
- Full bathrooms:3
- Living area:2,549 sq. ft.
Heating and cooling
- Cooling:Central Cooling
- Heating:Central, Electric, Forced Air
Structure and exterior
- Year built:2025
- Building area:2,549 sq. ft.
- Lot area:0.2 Acres
Schools
- High school:Farragut
- Middle school:Farragut
- Elementary school:Farragut Primary
Utilities
- Sewer:Public Sewer
Finances and disclosures
- Price:$799,900
- Price per sq. ft.:$313.81
New listings near 914 Shasta Daisy (lot 59) Rd
- New
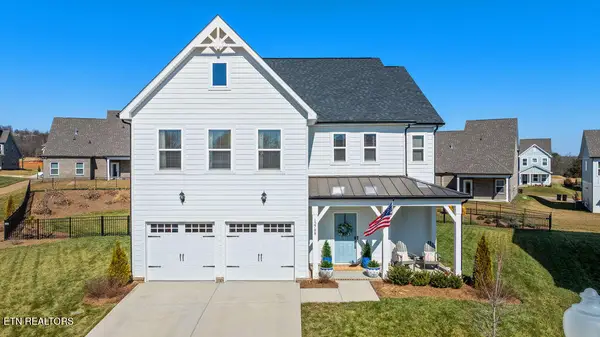 $729,900Active4 beds 4 baths2,964 sq. ft.
$729,900Active4 beds 4 baths2,964 sq. ft.12788 Baltica Lane, Farragut, TN 37934
MLS# 1329046Listed by: REALTY EXECUTIVES ASSOCIATES - Coming Soon
 $1,550,000Coming Soon6 beds 6 baths
$1,550,000Coming Soon6 beds 6 baths12808 High Oak Rd, Knoxville, TN 37934
MLS# 1328911Listed by: ALLEY REALTY & AUCTION, LLC - New
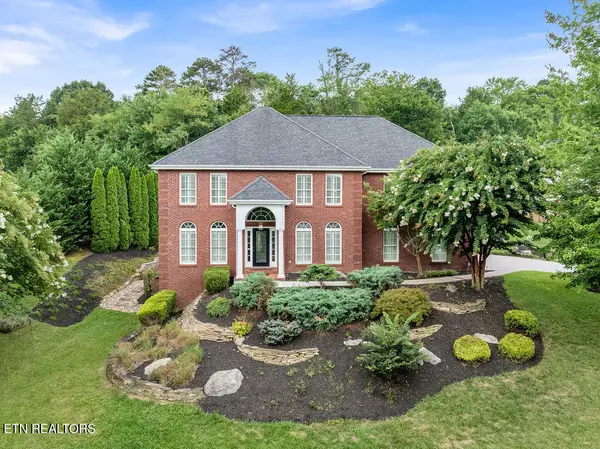 $820,000Active5 beds 5 baths4,248 sq. ft.
$820,000Active5 beds 5 baths4,248 sq. ft.525 Brochardt Blvd, Knoxville, TN 37934
MLS# 1328709Listed by: REALTY EXECUTIVES ASSOCIATES - New
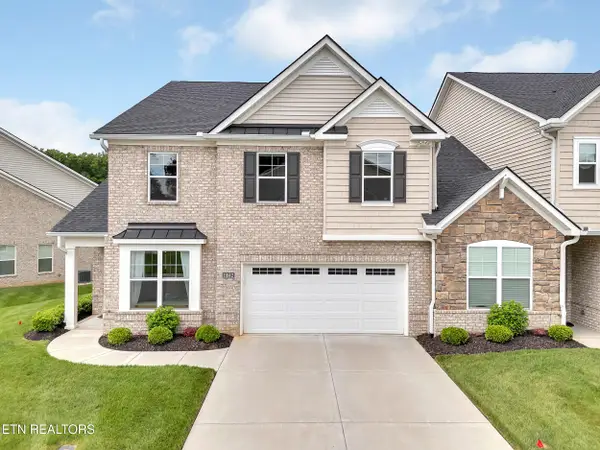 $539,900Active3 beds 3 baths2,203 sq. ft.
$539,900Active3 beds 3 baths2,203 sq. ft.11842 Gecko Drive, Knoxville, TN 37932
MLS# 1328620Listed by: WALLACE - New
 $650,900Active3 beds 3 baths2,427 sq. ft.
$650,900Active3 beds 3 baths2,427 sq. ft.11321 Barharbor Way, Knoxville, TN 37934
MLS# 1328618Listed by: UNITED REAL ESTATE SOLUTIONS 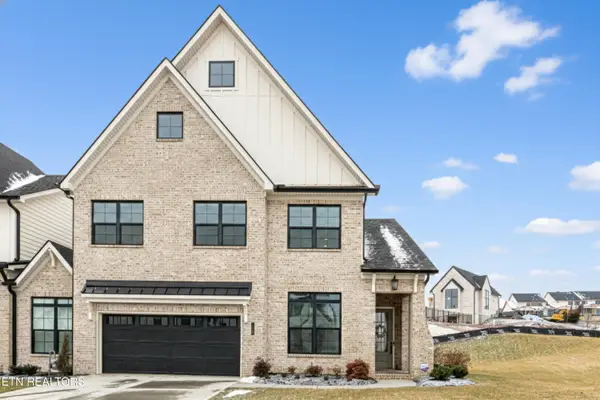 $725,000Pending4 beds 3 baths2,176 sq. ft.
$725,000Pending4 beds 3 baths2,176 sq. ft.1170 Branch Hook Rd, Knoxville, TN 37934
MLS# 1328598Listed by: SLYMAN REAL ESTATE- New
 $618,000Active4 beds 3 baths2,494 sq. ft.
$618,000Active4 beds 3 baths2,494 sq. ft.628 Lake Heather Rd, Knoxville, TN 37934
MLS# 1328565Listed by: WALLACE  $1,150,000Pending5 beds 4 baths3,752 sq. ft.
$1,150,000Pending5 beds 4 baths3,752 sq. ft.836 Anchor Vista Rd, Knoxville, TN 37934
MLS# 1328353Listed by: REALTY EXECUTIVES MAIN STREET- New
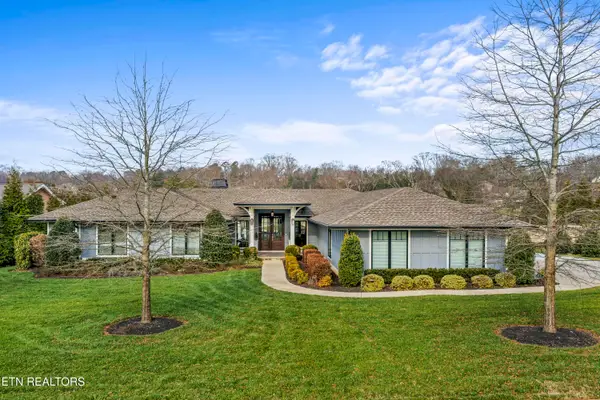 $1,590,000Active3 beds 4 baths3,268 sq. ft.
$1,590,000Active3 beds 4 baths3,268 sq. ft.12113 S Fox Den Drive, Knoxville, TN 37934
MLS# 1328536Listed by: REALTY EXECUTIVES ASSOCIATES 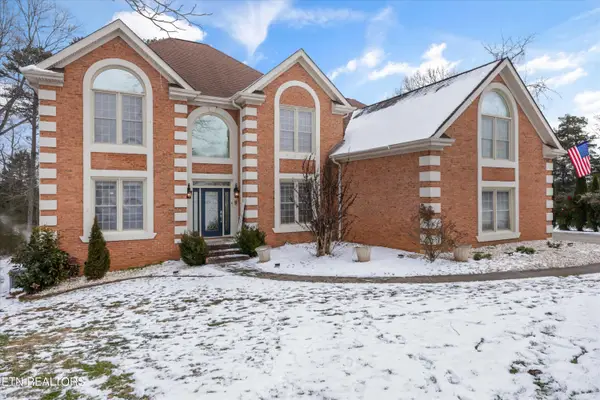 $1,027,900Pending6 beds 4 baths4,794 sq. ft.
$1,027,900Pending6 beds 4 baths4,794 sq. ft.615 Trowbridge Lane, Knoxville, TN 37934
MLS# 1328511Listed by: KELLER WILLIAMS WEST KNOXVILLE

