2512 Lewisburg Hwy, Fayetteville, TN 37334
Local realty services provided by:Better Homes and Gardens Real Estate Southern Branch
Listed by: rebecca peavey
Office: a.h. sothebys int. realty
MLS#:21898683
Source:AL_NALMLS
Price summary
- Price:$1,950,000
- Price per sq. ft.:$280.41
About this home
Find your retreat on 42+ stunning acres with sweeping panoramic views of the Tennessee hills—all within an easy drive to Huntsville, Fayetteville, and Nashville. This beautifully reimagined and fully renovated home is bathed in natural light and designed for both comfort and elegance. Inside, you’ll find a gourmet kitchen perfect for entertaining, an open floor plan that flows effortlessly, three wood-burning fireplaces, and four spacious bedrooms each with its own ensuite bath. The thoughtful design creates a seamless connection between indoor and outdoor living. Step outside to a covered patio ideal for relaxing, a cozy firepit for gathering with friends, and a sparkling pool overlooking the scenic landscape. The property is equally functional, featuring a brand-new 40x60 Summertown Metals workshop, an additional workshop, detached garage, and a picturesque pond complete with a charming bridge. Mature landscaping, flowering trees, and centuries-old hardwoods enhance the setting, providing color and character in every season. This exceptional estate combines privacy, beauty, and modern amenities—perfect for those seeking a serene lifestyle without sacrificing convenience. Being sold AS-IS
Contact an agent
Home facts
- Year built:1991
- Listing ID #:21898683
- Added:157 day(s) ago
- Updated:February 10, 2026 at 04:06 PM
Rooms and interior
- Bedrooms:4
- Total bathrooms:5
- Full bathrooms:4
- Half bathrooms:1
- Living area:6,954 sq. ft.
Heating and cooling
- Cooling:Central Air, Electric
- Heating:Central Heater, Electric
Structure and exterior
- Year built:1991
- Building area:6,954 sq. ft.
- Lot area:42.47 Acres
Schools
- High school:Fayetteville
- Middle school:Fayetteville
- Elementary school:Ralph Askins
Utilities
- Sewer:Septic Tank
Finances and disclosures
- Price:$1,950,000
- Price per sq. ft.:$280.41
New listings near 2512 Lewisburg Hwy
- New
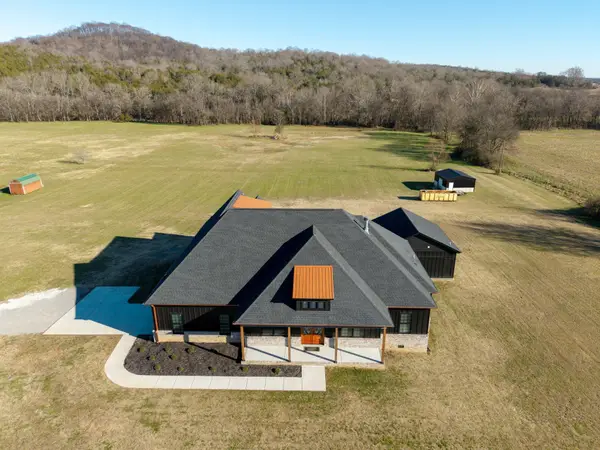 $995,000Active2 beds 2 baths1,046 sq. ft.
$995,000Active2 beds 2 baths1,046 sq. ft.407 Shelbyville Hwy, Fayetteville, TN 37334
MLS# 3130596Listed by: COLDWELL BANKER SOUTHERN REALTY - New
 $40,000Active1.1 Acres
$40,000Active1.1 Acres0 Old Elkton Pike, Fayetteville, TN 37334
MLS# 3130452Listed by: BMA PROPERTIES - New
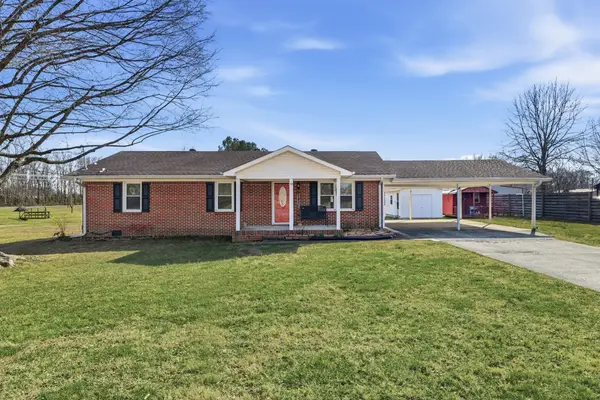 $230,000Active3 beds 2 baths1,334 sq. ft.
$230,000Active3 beds 2 baths1,334 sq. ft.35 Simmons Rd, Fayetteville, TN 37334
MLS# 3129513Listed by: LEADING EDGE REAL ESTATE GROUP - New
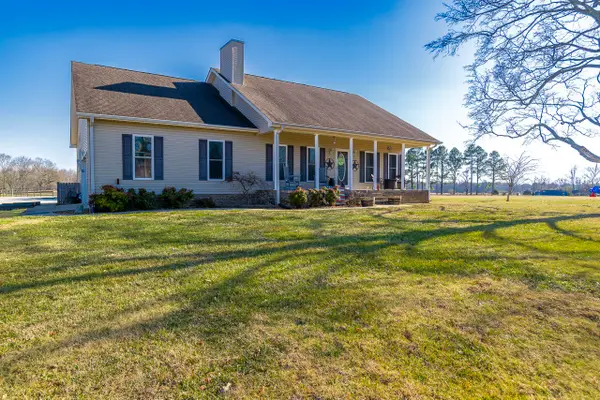 $775,000Active3 beds 2 baths1,586 sq. ft.
$775,000Active3 beds 2 baths1,586 sq. ft.182 Old Camargo Rd, Fayetteville, TN 37334
MLS# 3128975Listed by: LEADING EDGE REAL ESTATE GROUP - New
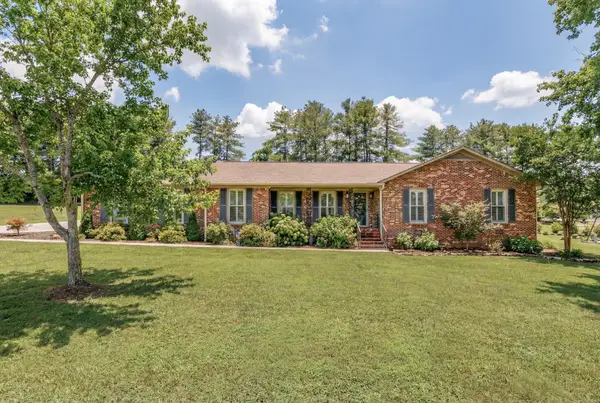 $329,000Active3 beds 2 baths1,660 sq. ft.
$329,000Active3 beds 2 baths1,660 sq. ft.1886 Wellsbrook Dr, Fayetteville, TN 37334
MLS# 3127833Listed by: THE LOCALS COMPANY - New
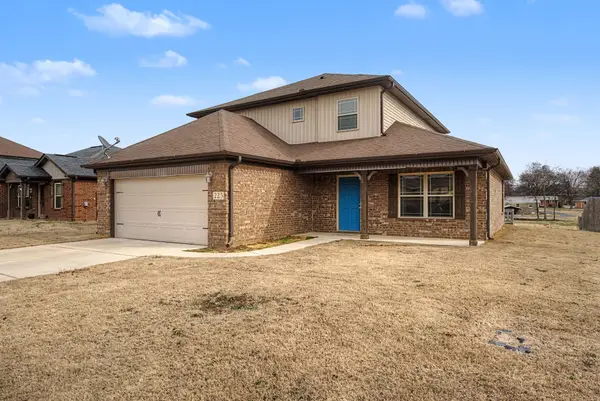 $319,000Active4 beds 3 baths2,451 sq. ft.
$319,000Active4 beds 3 baths2,451 sq. ft.225 Masters Way, Fayetteville, TN 37334
MLS# 3124629Listed by: SIMPLE REAL ESTATE - KELLER WILLIAMS - New
 $365,000Active4 beds 3 baths3,289 sq. ft.
$365,000Active4 beds 3 baths3,289 sq. ft.12 Hancock Rd, Fayetteville, TN 37334
MLS# 3124519Listed by: BEYCOME BROKERAGE REALTY, LLC - New
 $415,000Active4 beds 3 baths2,167 sq. ft.
$415,000Active4 beds 3 baths2,167 sq. ft.59 Sonoma Dr, Fayetteville, TN 37334
MLS# 3123911Listed by: VAN MASSEY REALTY & AUCTION - New
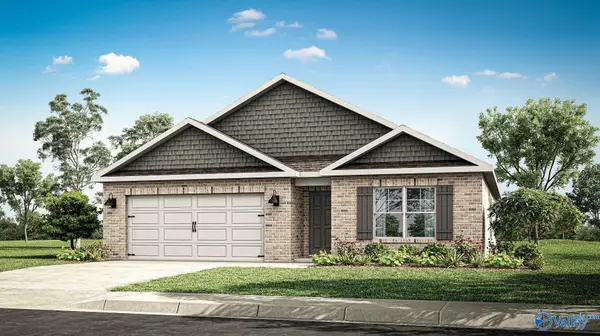 $298,900Active4 beds 2 baths1,841 sq. ft.
$298,900Active4 beds 2 baths1,841 sq. ft.142 Aurora Circle, Fayetteville, TN 37334
MLS# 21909144Listed by: DHI REALTY - New
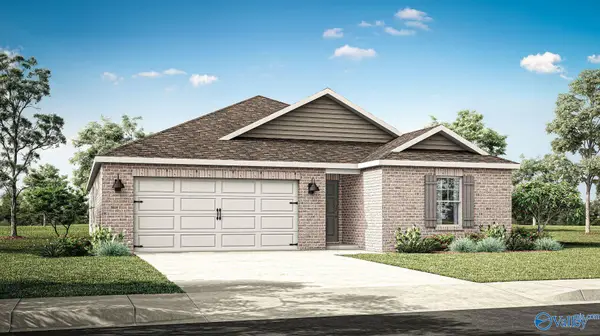 $321,900Active5 beds 3 baths2,092 sq. ft.
$321,900Active5 beds 3 baths2,092 sq. ft.144 Aurora Circle, Fayetteville, TN 37334
MLS# 21909145Listed by: DHI REALTY

