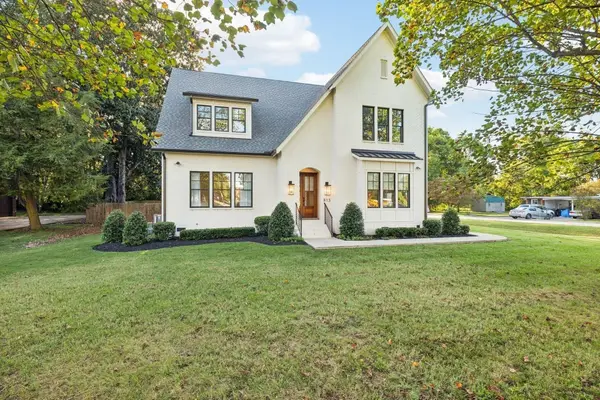1006 Scramblers Knob, Franklin, TN 37069
Local realty services provided by:Better Homes and Gardens Real Estate Heritage Group
1006 Scramblers Knob,Franklin, TN 37069
$6,450,000
- 4 Beds
- 6 Baths
- 8,526 sq. ft.
- Single family
- Pending
Listed by:kyle shults
Office:c & s residential
MLS#:2914472
Source:NASHVILLE
Price summary
- Price:$6,450,000
- Price per sq. ft.:$756.51
- Monthly HOA dues:$62.5
About this home
Never before on the market, 1006 Scramblers Knob has been meticulously reimagined during a thoughtful and extensive seven figure renovation over the past 18 months. Timeless contemporary architecture has been blended with modern luxury across a 8,500 sq. ft. residence and some of the most private land that Franklin has to offer. This home has it all; a professionally designed & treated 1,100 sq ft music studio, primary suite complete with separate designer baths, and literally, dozens of interior & exterior entertaining areas for your guests and family.
Cosmetic and Mechanical updates are detailed in the attached improvements sheet. Gig speed Fiber Internet has been added by current owners. 1,100 sq. ft. studio would make for excellent bonus or family room.
Quite simply, this home does not exist any where else in Nashville let alone Franklin. Enjoy award winning schools, mere minutes drive to I-65, Cool Springs, Nashville and of course the proximity and charm of Historic Franklin
Contact an agent
Home facts
- Year built:1982
- Listing ID #:2914472
- Added:152 day(s) ago
- Updated:September 29, 2025 at 03:50 PM
Rooms and interior
- Bedrooms:4
- Total bathrooms:6
- Full bathrooms:5
- Half bathrooms:1
- Living area:8,526 sq. ft.
Heating and cooling
- Cooling:Central Air
- Heating:Central, Furnace, Heat Pump
Structure and exterior
- Year built:1982
- Building area:8,526 sq. ft.
- Lot area:4.63 Acres
Schools
- High school:Franklin High School
- Middle school:Grassland Middle School
- Elementary school:Hunters Bend Elementary
Utilities
- Water:Public, Water Available
- Sewer:Septic Tank
Finances and disclosures
- Price:$6,450,000
- Price per sq. ft.:$756.51
- Tax amount:$6,682
New listings near 1006 Scramblers Knob
- New
 $1,199,000Active4 beds 4 baths3,414 sq. ft.
$1,199,000Active4 beds 4 baths3,414 sq. ft.108 Broadwell Cir, Franklin, TN 37067
MLS# 3003124Listed by: BENCHMARK REALTY, LLC - Open Sun, 2 to 4pmNew
 $2,279,000Active5 beds 5 baths4,260 sq. ft.
$2,279,000Active5 beds 5 baths4,260 sq. ft.813 Hillsboro Rd, Franklin, TN 37064
MLS# 3001353Listed by: EXP REALTY - New
 $1,999,900Active5 beds 5 baths3,637 sq. ft.
$1,999,900Active5 beds 5 baths3,637 sq. ft.311 Ledgelawn Ct, Franklin, TN 37064
MLS# 3002362Listed by: COMPASS RE - New
 $775,000Active3 beds 3 baths2,856 sq. ft.
$775,000Active3 beds 3 baths2,856 sq. ft.2569 Winder Dr, Franklin, TN 37064
MLS# 3002073Listed by: CRYE-LEIKE, INC., REALTORS - New
 $2,299,000Active4 beds 3 baths2,794 sq. ft.
$2,299,000Active4 beds 3 baths2,794 sq. ft.6238 Arno Rd, Franklin, TN 37064
MLS# 3002244Listed by: PARKS COMPASS - New
 $899,900Active3 beds 4 baths2,706 sq. ft.
$899,900Active3 beds 4 baths2,706 sq. ft.2063 Rural Plains Cir, Franklin, TN 37064
MLS# 3001089Listed by: STORMBERG GROUP AT COMPASS - New
 $2,039,900Active5 beds 6 baths5,432 sq. ft.
$2,039,900Active5 beds 6 baths5,432 sq. ft.7262 Murrel Drive, Franklin, TN 37064
MLS# 3002652Listed by: DREES HOMES - New
 $850,000Active1.12 Acres
$850,000Active1.12 Acres540 Franklin Rd, Franklin, TN 37069
MLS# 3002765Listed by: LUXESOUTH REALTY - New
 $1,049,900Active5 beds 5 baths3,300 sq. ft.
$1,049,900Active5 beds 5 baths3,300 sq. ft.2096 Riley Park Drive, Franklin, TN 37064
MLS# 3002772Listed by: CELEBRATION HOMES - New
 $1,679,900Active5 beds 6 baths4,375 sq. ft.
$1,679,900Active5 beds 6 baths4,375 sq. ft.2954 Del Rio Pike, Franklin, TN 37069
MLS# 3002801Listed by: BARLOW REALTY LLC
