1353 Eliot Rd, Franklin, TN 37064
Local realty services provided by:Better Homes and Gardens Real Estate Ben Bray & Associates
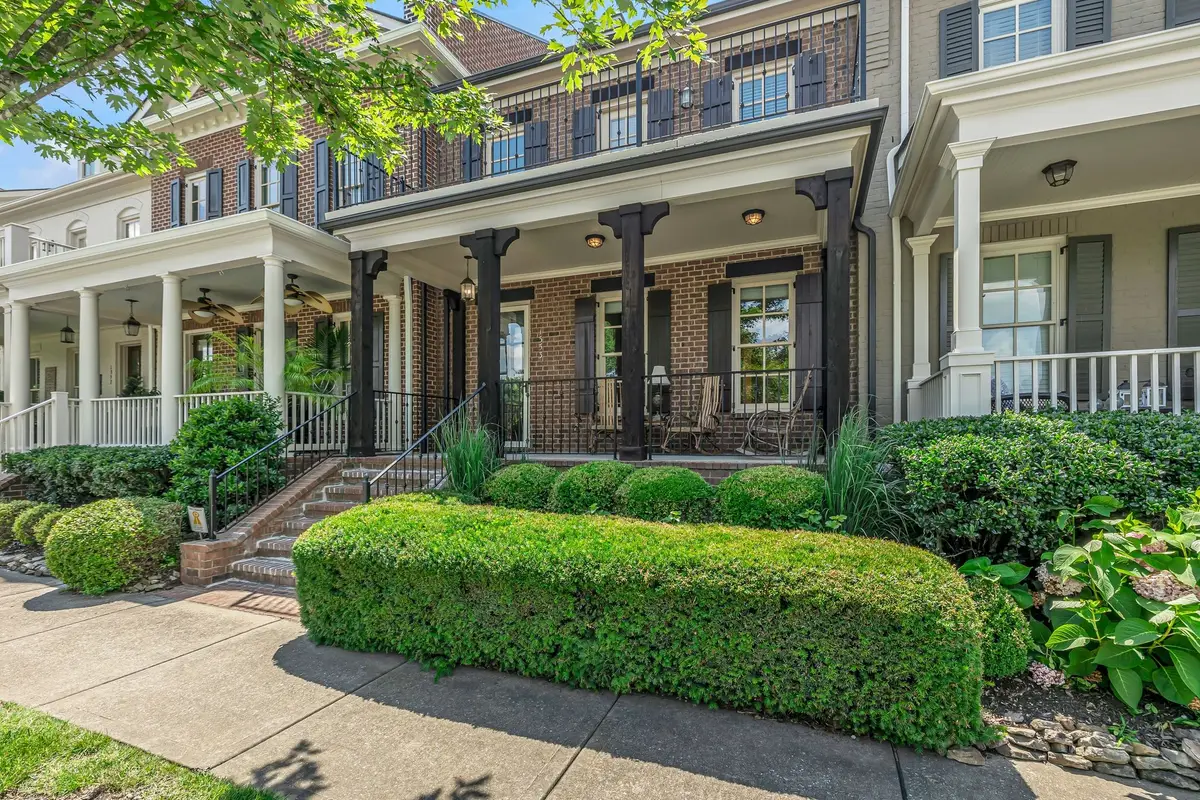
1353 Eliot Rd,Franklin, TN 37064
$960,000
- 4 Beds
- 4 Baths
- - sq. ft.
- Townhouse
- Sold
Listed by:kitt pupel
Office:list for less realty
MLS#:2924092
Source:NASHVILLE
Sorry, we are unable to map this address
Price summary
- Price:$960,000
- Monthly HOA dues:$563
About this home
Beautifully maintained and thoughtfully upgraded, this 2011-built home offers a rare combination of quality, comfort, and community. Featuring 10’ ceilings on the main level and 9’ ceilings upstairs, with solid hardwood floors throughout the main floor and brand-new carpet upstairs. Notable upgrades include a hospital-grade IQ Air whole-house air filtration system, whole-house water softener and filter, dehumidifier in crawl space, and French doors in the foyer to enhance the efficiency of the dual-zoned HVAC system and hot water circulating system and brand-new water heater provide immediate hot water throughout. Enjoy the alley-loaded two-car garage with insulated door and epoxy floor, plus a landscaped private patio with a Jacuzzi J-300 hot tub in excellent condition. Beautiful crown molding in the main living areas adds a refined touch, while the junior suite upstairs features its own balcony with new Trex decking. Storage is abundant with plenty of floored attic space. Major updates within the last 12 months include a new roof and freshly painted/stained exterior by the HOA, along with a freshly painted interior. All of this in the highly desirable Westhaven community, offering world-class amenities: resort-style pools, tennis, pickleball, golf, fitness centers, fishing lakes, walking trails, and a charming town center with shops and restaurants—just a short walk or golf cart ride away. Move-in ready with extensive upgrades and an unbeatable lifestyle—this is the one you’ve been waiting for!
Contact an agent
Home facts
- Year built:2011
- Listing Id #:2924092
- Added:50 day(s) ago
- Updated:August 15, 2025 at 07:44 PM
Rooms and interior
- Bedrooms:4
- Total bathrooms:4
- Full bathrooms:3
- Half bathrooms:1
Heating and cooling
- Cooling:Ceiling Fan(s), Central Air, Electric
- Heating:Central, Natural Gas
Structure and exterior
- Roof:Shingle
- Year built:2011
Schools
- High school:Independence High School
- Middle school:Legacy Middle School
- Elementary school:Pearre Creek Elementary School
Utilities
- Water:Private, Water Available
- Sewer:Public Sewer
Finances and disclosures
- Price:$960,000
- Tax amount:$3,007
New listings near 1353 Eliot Rd
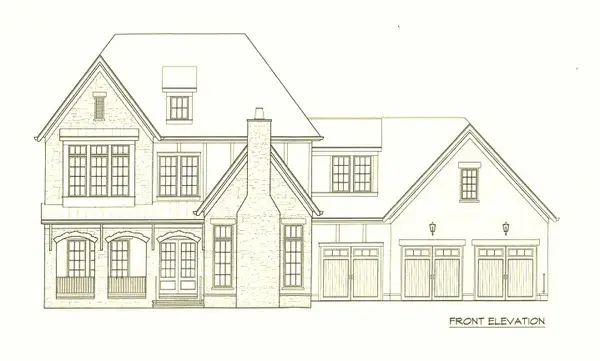 $5,300,000Pending8 beds 9 baths8,668 sq. ft.
$5,300,000Pending8 beds 9 baths8,668 sq. ft.562 Bonaire Lane, Franklin, TN 37064
MLS# 2974796Listed by: WESTHAVEN REALTY- New
 $1,025,000Active4 beds 4 baths3,508 sq. ft.
$1,025,000Active4 beds 4 baths3,508 sq. ft.148 Worthy Dr, Franklin, TN 37064
MLS# 2974412Listed by: SYNERGY REALTY NETWORK, LLC - New
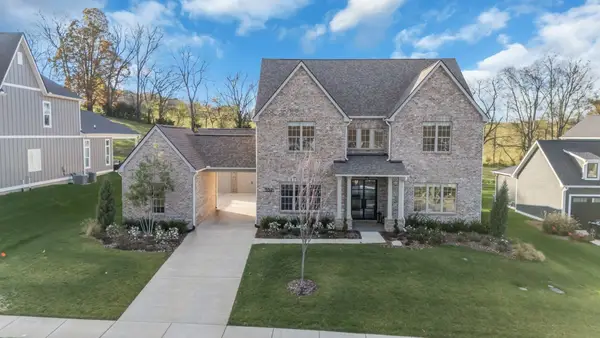 $1,255,000Active5 beds 4 baths3,643 sq. ft.
$1,255,000Active5 beds 4 baths3,643 sq. ft.5521 Duquette Dr, Franklin, TN 37064
MLS# 2974732Listed by: COMPASS - New
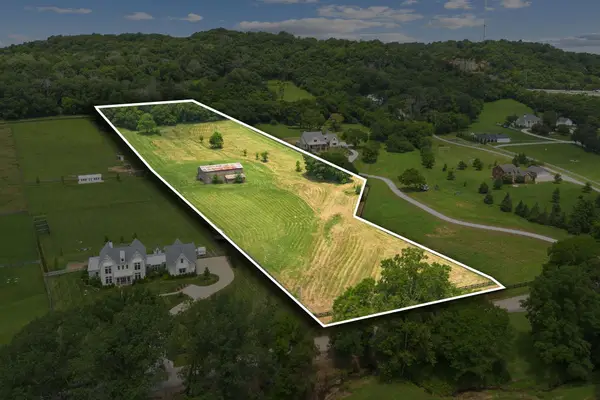 $1,125,000Active7.03 Acres
$1,125,000Active7.03 Acres4520 Harpeth School Rd, Franklin, TN 37064
MLS# 2963266Listed by: ONWARD REAL ESTATE - Open Sat, 2 to 4pmNew
 $1,200,000Active2 beds 2 baths2,304 sq. ft.
$1,200,000Active2 beds 2 baths2,304 sq. ft.417 Battle Ave, Franklin, TN 37064
MLS# 2964182Listed by: RE/MAX HOMES AND ESTATES - Open Sun, 2 to 4pmNew
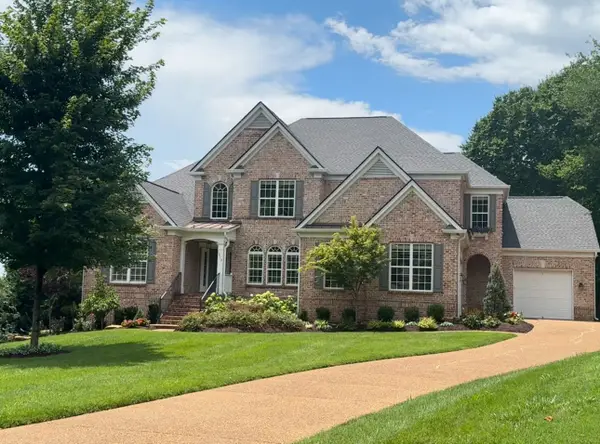 $1,695,000Active5 beds 5 baths5,577 sq. ft.
$1,695,000Active5 beds 5 baths5,577 sq. ft.1013 Candytuft Ct, Franklin, TN 37067
MLS# 2971068Listed by: KELLER WILLIAMS REALTY NASHVILLE/FRANKLIN - New
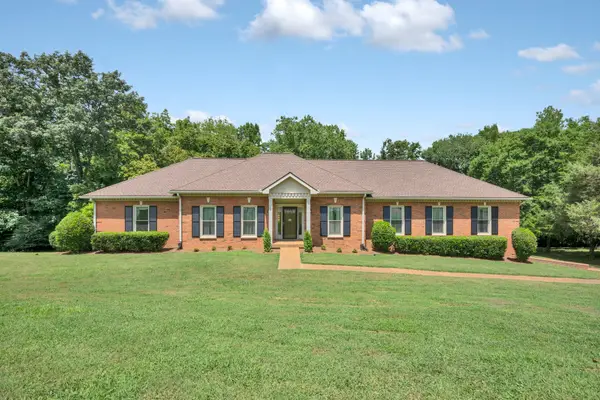 $1,070,000Active4 beds 3 baths2,738 sq. ft.
$1,070,000Active4 beds 3 baths2,738 sq. ft.2204 Oakwood Ct, Franklin, TN 37064
MLS# 2972744Listed by: PINNACLE POINT PROPERTIES & DEVELOPMENT - Open Sat, 1 to 4pmNew
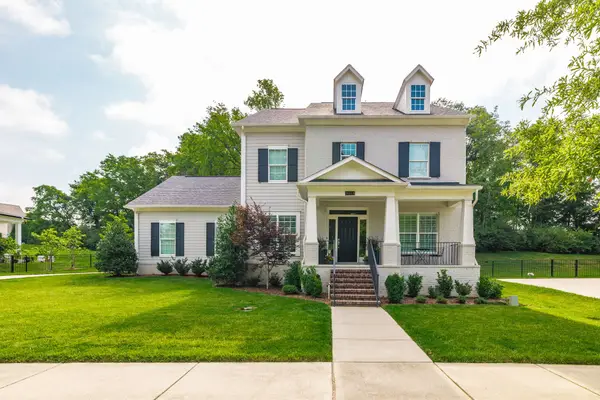 $1,094,900Active5 beds 4 baths3,309 sq. ft.
$1,094,900Active5 beds 4 baths3,309 sq. ft.3013 Halenwool Cir, Franklin, TN 37067
MLS# 2973108Listed by: LUXE PROPERTY GROUP - New
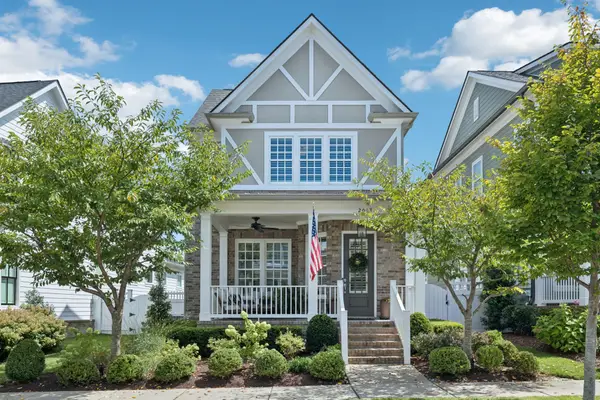 $1,250,000Active3 beds 4 baths2,568 sq. ft.
$1,250,000Active3 beds 4 baths2,568 sq. ft.2013 Erwin St, Franklin, TN 37064
MLS# 2973298Listed by: COMPASS - New
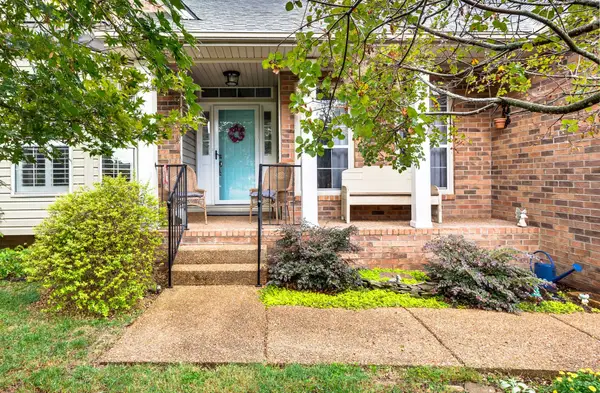 $659,000Active3 beds 2 baths1,771 sq. ft.
$659,000Active3 beds 2 baths1,771 sq. ft.2020 Belmont Cir, Franklin, TN 37069
MLS# 2973335Listed by: KELLER WILLIAMS REALTY NASHVILLE/FRANKLIN
