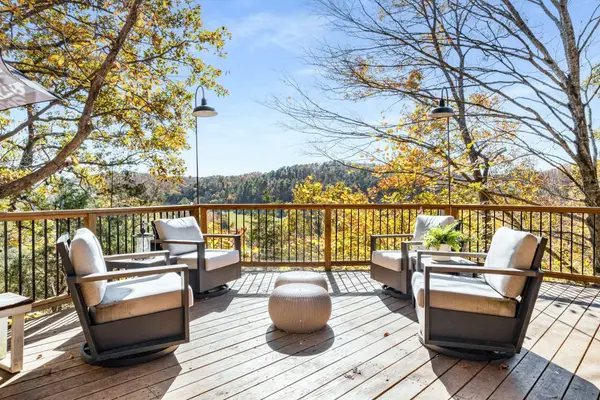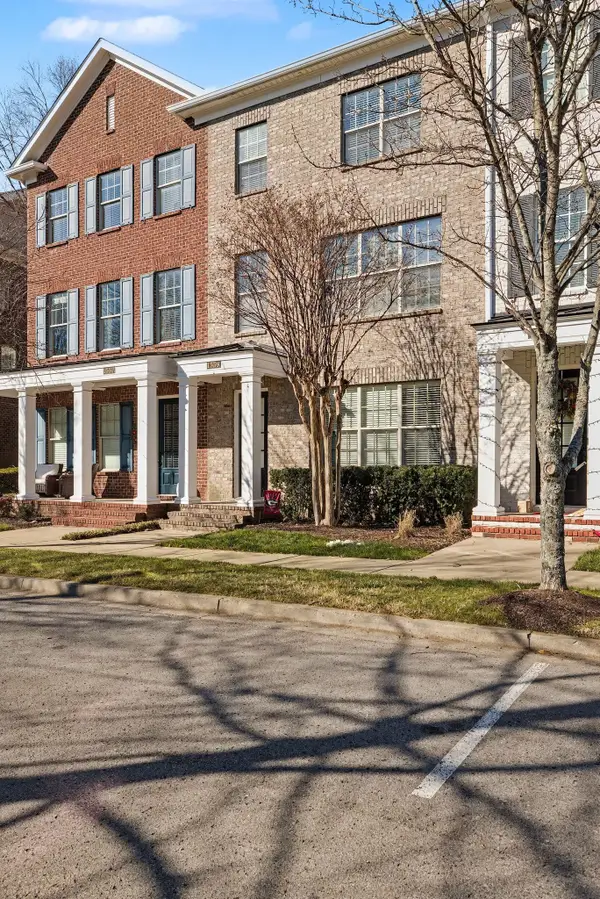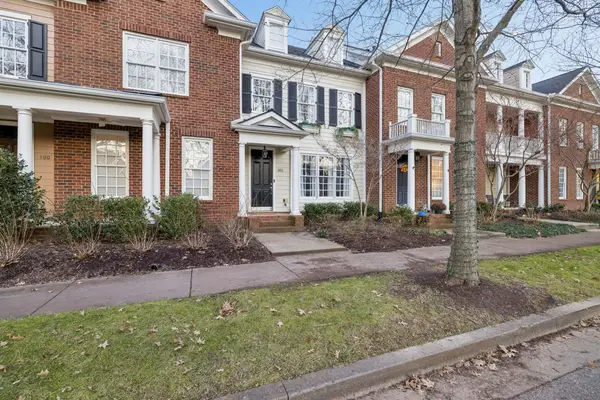1865 Carters Creek Pike, Franklin, TN 37064
Local realty services provided by:Better Homes and Gardens Real Estate Heritage Group
1865 Carters Creek Pike,Franklin, TN 37064
$2,495,000
- 3 Beds
- 4 Baths
- 3,446 sq. ft.
- Single family
- Active
Listed by: peyton snodgrass
Office: mcewen group
MLS#:2816773
Source:NASHVILLE
Price summary
- Price:$2,495,000
- Price per sq. ft.:$724.03
About this home
Discover your private slice of paradise with this exceptional hilltop home positioned on 15 private acres 5 minutes from the vibrant heart of Franklin TN. This home offers an idyllic blend of serenity and privacy, making it the perfect escape for nature lovers and those seeking a peaceful lifestyle. Enjoy long range views of the hills of Franklin right from your front porch. The property has an established network of hiking trails with a custom made lookout tower in the back of the property with an unbeatable view of the stars. A fun camping area next to a beautiful live water spring. The home is complete with 3 bedrooms on main level, a large bonus room upstairs with full bath, as well as a finished basement complete with another full bath. The barn has a finished loft for office space/man cave/game room-your pick. A short drive away from the charming shops, restaurants, and events that downtown Franklin has to offer, enjoy the best of both worlds- private acreage with city conveniences.
Contact an agent
Home facts
- Year built:1991
- Listing ID #:2816773
- Added:285 day(s) ago
- Updated:January 22, 2026 at 03:31 PM
Rooms and interior
- Bedrooms:3
- Total bathrooms:4
- Full bathrooms:4
- Living area:3,446 sq. ft.
Heating and cooling
- Cooling:Central Air
- Heating:Central
Structure and exterior
- Year built:1991
- Building area:3,446 sq. ft.
- Lot area:15 Acres
Schools
- High school:Independence High School
- Middle school:Legacy Middle School
- Elementary school:Winstead Elementary School
Utilities
- Water:Well
- Sewer:Septic Tank
Finances and disclosures
- Price:$2,495,000
- Price per sq. ft.:$724.03
- Tax amount:$1,310
New listings near 1865 Carters Creek Pike
- New
 $1,300,000Active4 beds 3 baths3,206 sq. ft.
$1,300,000Active4 beds 3 baths3,206 sq. ft.9467 Little East Fork Rd, Franklin, TN 37064
MLS# 3112027Listed by: FRIDRICH & CLARK REALTY - New
 $989,900Active4 beds 4 baths3,014 sq. ft.
$989,900Active4 beds 4 baths3,014 sq. ft.2032 Cabell Dr, Franklin, TN 37064
MLS# 3112007Listed by: ZEITLIN SOTHEBY'S INTERNATIONAL REALTY - New
 $699,996Active7.06 Acres
$699,996Active7.06 Acres0 Liberty Pike, Franklin, TN 37067
MLS# 3111934Listed by: BENCHMARK REALTY, LLC - New
 $675,000Active3 beds 4 baths2,219 sq. ft.
$675,000Active3 beds 4 baths2,219 sq. ft.1339 Moher Blvd, Franklin, TN 37069
MLS# 3111948Listed by: BENCHMARK REALTY, LLC - New
 $240,000Active1 beds 1 baths524 sq. ft.
$240,000Active1 beds 1 baths524 sq. ft.1319 W Main St #104, Franklin, TN 37064
MLS# 3110012Listed by: SIMPLIHOM - New
 $2,150,000Active4 beds 6 baths4,745 sq. ft.
$2,150,000Active4 beds 6 baths4,745 sq. ft.5007 Buds Farm Ln, Franklin, TN 37064
MLS# 3111190Listed by: BENCHMARK REALTY, LLC - New
 $2,525,000Active5 beds 6 baths5,064 sq. ft.
$2,525,000Active5 beds 6 baths5,064 sq. ft.600 Pearre Springs Way, Franklin, TN 37064
MLS# 3097935Listed by: ONWARD REAL ESTATE - New
 $850,000Active2 beds 3 baths1,935 sq. ft.
$850,000Active2 beds 3 baths1,935 sq. ft.102 Pearl St, Franklin, TN 37064
MLS# 3098266Listed by: ONWARD REAL ESTATE - New
 $489,000Active3 beds 1 baths1,100 sq. ft.
$489,000Active3 beds 1 baths1,100 sq. ft.623 W Meade Blvd, Franklin, TN 37064
MLS# 3099175Listed by: ONWARD REAL ESTATE - New
 $1,024,000Active5 beds 4 baths4,023 sq. ft.
$1,024,000Active5 beds 4 baths4,023 sq. ft.772 Fontwell Ln, Franklin, TN 37064
MLS# 3110226Listed by: COMPASS RE
