2077 Roderick Cir, Franklin, TN 37064
Local realty services provided by:Better Homes and Gardens Real Estate Ben Bray & Associates
2077 Roderick Cir,Franklin, TN 37064
$579,000
- 3 Beds
- 3 Baths
- 1,820 sq. ft.
- Single family
- Pending
Listed by:maria holland
Office:re/max homes and estates
MLS#:3006476
Source:NASHVILLE
Price summary
- Price:$579,000
- Price per sq. ft.:$318.13
- Monthly HOA dues:$68
About this home
It is time! This highly sought-after area of Roderick Square is now available for purchase. This particular home features a small backyard and an oversized garage, unequaled for the neighborhood. New flooring on the main level, updated paint colors and large living spaces highlight this home. Natural light streams in, making the house a joy to be in. Also, enjoy this year-round screened or glassed-in back porch. This home also features one of the largest yards in this section, providing ample space for play or a pet. The charm of this home is inviting, and the amenities in the neighborhood are spectacular. From green space to sidewalks for walking, to a community clubhouse with pool and tennis/pickleball court, to an adjacent privately-owned 18-hole public golf course, there’s a little something for everyone at Forrest Crossing. The local community and homeowner’s association hosts regular events and activities for the neighbors including parades, picnics, and other events. Conveniently located to the interstate it is an enjoyable commute. Make an appointment today! Professional photos coming soon.
Contact an agent
Home facts
- Year built:1994
- Listing ID #:3006476
- Added:2 day(s) ago
- Updated:October 18, 2025 at 07:50 AM
Rooms and interior
- Bedrooms:3
- Total bathrooms:3
- Full bathrooms:2
- Half bathrooms:1
- Living area:1,820 sq. ft.
Heating and cooling
- Cooling:Ceiling Fan(s), Central Air
- Heating:Central
Structure and exterior
- Roof:Asphalt
- Year built:1994
- Building area:1,820 sq. ft.
- Lot area:0.16 Acres
Schools
- High school:Centennial High School
- Middle school:Freedom Intermediate
- Elementary school:Moore Elementary
Utilities
- Water:Public, Water Available
- Sewer:Public Sewer
Finances and disclosures
- Price:$579,000
- Price per sq. ft.:$318.13
- Tax amount:$2,596
New listings near 2077 Roderick Cir
- New
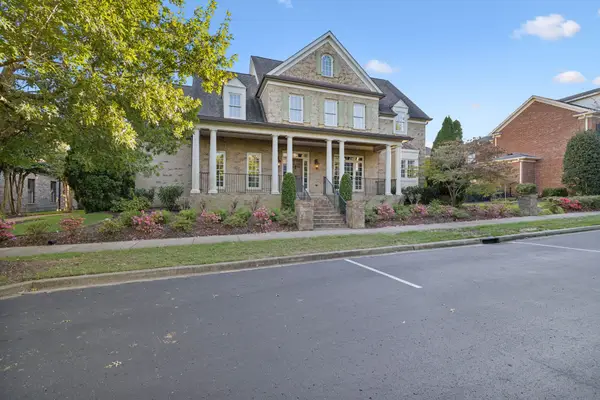 $1,650,000Active4 beds 4 baths4,583 sq. ft.
$1,650,000Active4 beds 4 baths4,583 sq. ft.1627 Cooper Creek Ln, Franklin, TN 37064
MLS# 3030361Listed by: PARKS COMPASS - New
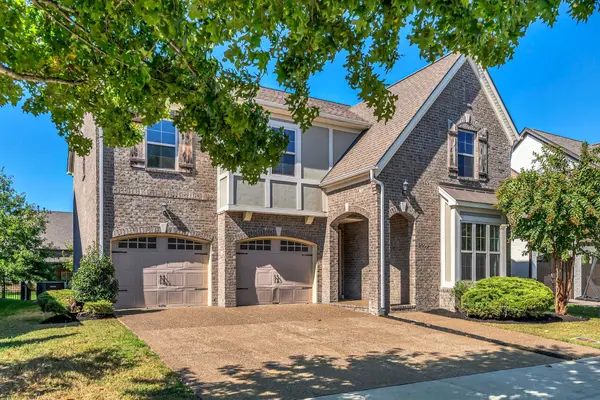 $900,000Active4 beds 4 baths3,033 sq. ft.
$900,000Active4 beds 4 baths3,033 sq. ft.2009 Heflin Ln, Franklin, TN 37069
MLS# 3015415Listed by: KELLER WILLIAMS REALTY NASHVILLE/FRANKLIN - New
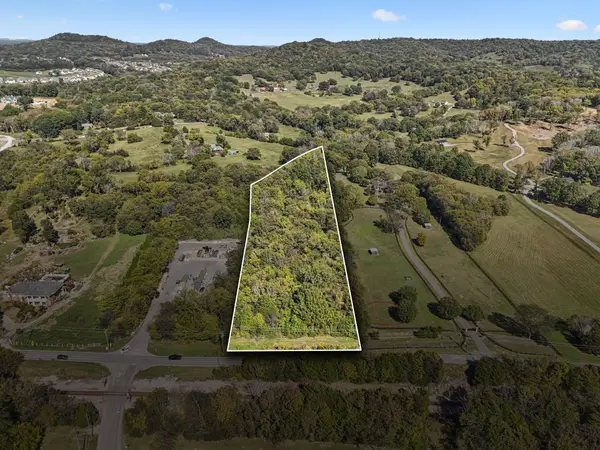 $998,500Active2 beds 1 baths1,350 sq. ft.
$998,500Active2 beds 1 baths1,350 sq. ft.3012 Wilson Pike, Franklin, TN 37067
MLS# 3030328Listed by: REALTY EXECUTIVES ASSOCIATES 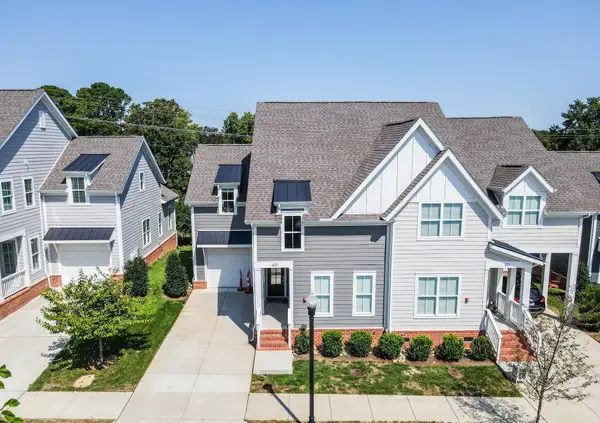 $765,000Pending4 beds 4 baths2,668 sq. ft.
$765,000Pending4 beds 4 baths2,668 sq. ft.453 Herringbone Ct, Franklin, TN 37064
MLS# 3030274Listed by: KKI VENTURES, INC DBA MARSHALL REDDICK REAL ESTATE- New
 $1,150,000Active4 beds 3 baths2,524 sq. ft.
$1,150,000Active4 beds 3 baths2,524 sq. ft.300 Addison Ave, Franklin, TN 37064
MLS# 3018492Listed by: PILKERTON REALTORS - New
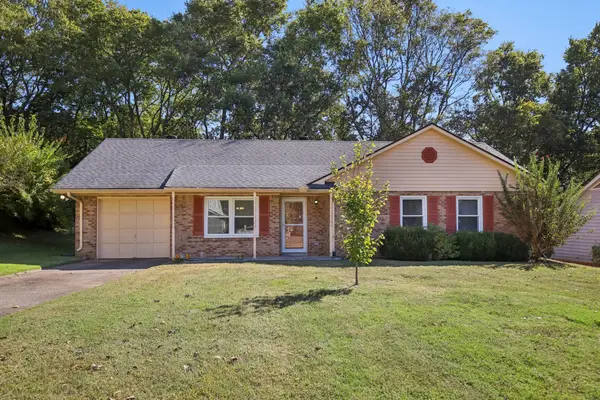 $534,900Active3 beds 2 baths1,430 sq. ft.
$534,900Active3 beds 2 baths1,430 sq. ft.112 Ridgemont Pl, Franklin, TN 37064
MLS# 3018395Listed by: BELLSHIRE REALTY, LLC - New
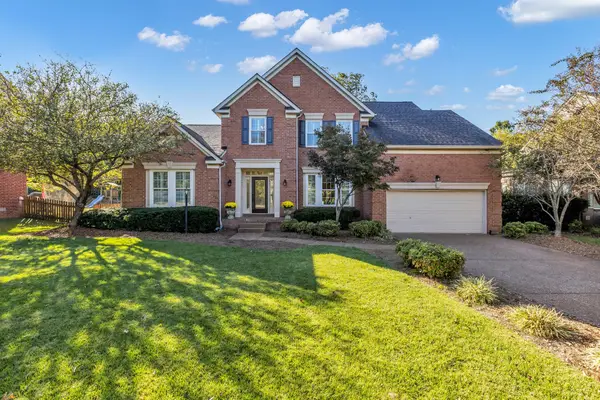 $809,900Active4 beds 3 baths2,719 sq. ft.
$809,900Active4 beds 3 baths2,719 sq. ft.804 Founders Pointe Blvd, Franklin, TN 37064
MLS# 3018339Listed by: LUXSMART REALTY - New
 $1,550,000Active14.71 Acres
$1,550,000Active14.71 Acres1844 Sedberry Rd, Franklin, TN 37064
MLS# 3018357Listed by: COMPASS - New
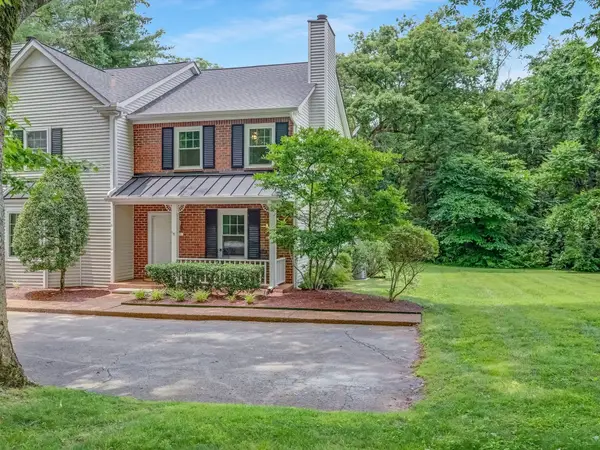 $389,000Active2 beds 2 baths1,228 sq. ft.
$389,000Active2 beds 2 baths1,228 sq. ft.1301 Carriage Park Dr, Franklin, TN 37064
MLS# 3018222Listed by: ZEITLIN SOTHEBY'S INTERNATIONAL REALTY - Open Sun, 2 to 4pmNew
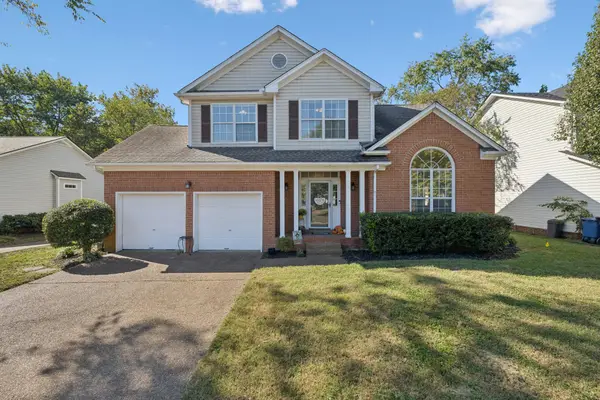 $620,000Active3 beds 3 baths1,877 sq. ft.
$620,000Active3 beds 3 baths1,877 sq. ft.140 Cavalcade Cir, Franklin, TN 37069
MLS# 3003482Listed by: KELLER WILLIAMS REALTY NASHVILLE/FRANKLIN
