2864 Sawyer Bend Rd, Franklin, TN 37069
Local realty services provided by:Better Homes and Gardens Real Estate Ben Bray & Associates
2864 Sawyer Bend Rd,Franklin, TN 37069
$5,900,000
- 5 Beds
- 5 Baths
- 4,983 sq. ft.
- Single family
- Active
Listed by: leanne constantine, the constantine group
Office: onward real estate
MLS#:3001047
Source:NASHVILLE
Price summary
- Price:$5,900,000
- Price per sq. ft.:$1,184.03
About this home
Stunning 16+ acre riverfront equestrian estate that effortlessly combines rustic elegance with contemporary luxury and top-tier horse facilities. This modern Craftsman Farmhouse boasts radiant hardwood floors, premium Viking stainless steel appliances, three cozy fireplaces, and two inviting screened porches. A bespoke infinity-edge pool offers panoramic views of vast pastures and the serene river.
Designed with dedicated equestrians in mind, the estate includes two state-of-the-art barns housing 15 stalls, equipped with automatic water systems, tack rooms, feed storage, an equipment barn, and on-site staff quarters. Stalls command $1,500+ per month for boarding rentals. Generous cross-fenced paddocks and a professional outdoor arena with premium imported footing round out the equestrian amenities.
Recently featured as a key filming location for an upcoming major motion picture! Properties with film credits often attract additional lucrative production offers. The grounds can accommodate multiple tour buses, making it perfect for musicians and large gatherings.
Ideal for lavish entertaining, elite equestrian endeavors, and peaceful privacy—yet only minutes from downtown Franklin and Leiper’s Fork, with Nashville just a quick 20-minute drive away!
Contact an agent
Home facts
- Year built:1964
- Listing ID #:3001047
- Added:43 day(s) ago
- Updated:November 06, 2025 at 08:38 PM
Rooms and interior
- Bedrooms:5
- Total bathrooms:5
- Full bathrooms:4
- Half bathrooms:1
- Living area:4,983 sq. ft.
Heating and cooling
- Cooling:Central Air
- Heating:Central
Structure and exterior
- Roof:Shingle
- Year built:1964
- Building area:4,983 sq. ft.
- Lot area:16.11 Acres
Schools
- High school:Franklin High School
- Middle school:Grassland Middle School
- Elementary school:Grassland Elementary
Utilities
- Water:Public, Water Available
- Sewer:Septic Tank
Finances and disclosures
- Price:$5,900,000
- Price per sq. ft.:$1,184.03
- Tax amount:$5,181
New listings near 2864 Sawyer Bend Rd
 $1,424,225Pending3 beds 4 baths2,733 sq. ft.
$1,424,225Pending3 beds 4 baths2,733 sq. ft.1000 Championship Blvd, Franklin, TN 37064
MLS# 3041760Listed by: WESTHAVEN REALTY- New
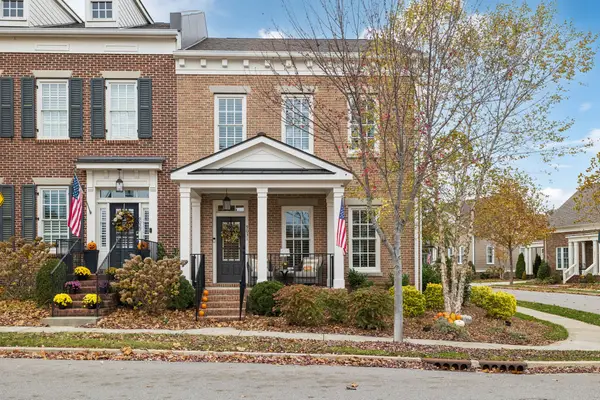 $929,900Active3 beds 3 baths2,524 sq. ft.
$929,900Active3 beds 3 baths2,524 sq. ft.9031 Berry Farms Xing, Franklin, TN 37064
MLS# 3041451Listed by: THE BOGETTI PARTNERS - New
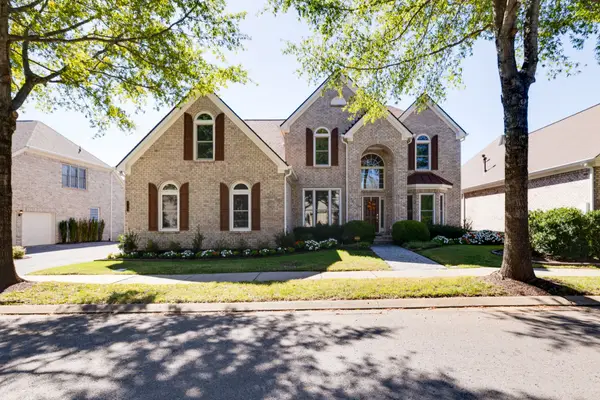 $1,150,000Active4 beds 3 baths3,604 sq. ft.
$1,150,000Active4 beds 3 baths3,604 sq. ft.113 Cornerstone Cir, Franklin, TN 37064
MLS# 3041701Listed by: PILKERTON REALTORS - New
 $1,035,000Active5 beds 5 baths3,456 sq. ft.
$1,035,000Active5 beds 5 baths3,456 sq. ft.1132 Amelia Park Dr, Franklin, TN 37067
MLS# 3041462Listed by: EXIT REALTY ELITE - New
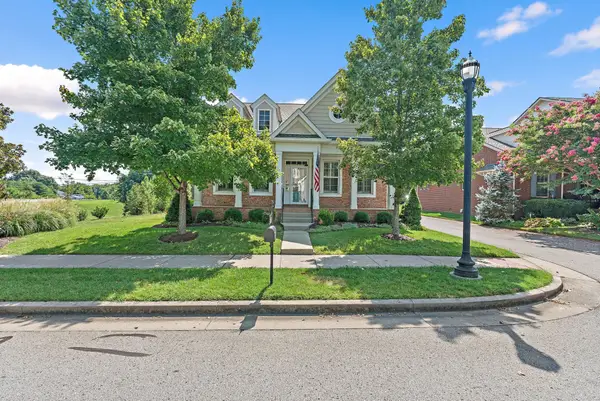 $849,999Active3 beds 3 baths2,306 sq. ft.
$849,999Active3 beds 3 baths2,306 sq. ft.2001 Barclay Ln, Franklin, TN 37064
MLS# 3041526Listed by: COMPASS TENNESSEE, LLC - New
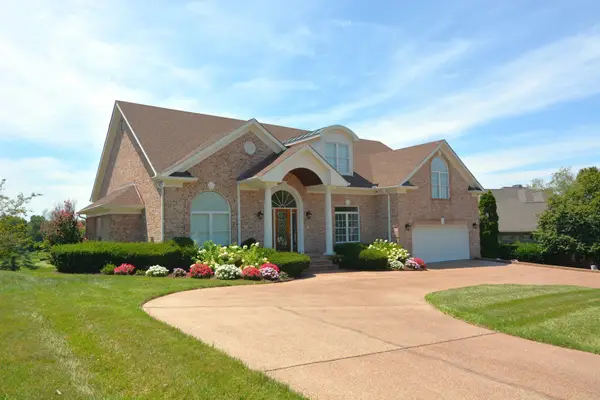 $1,750,000Active5 beds 6 baths5,376 sq. ft.
$1,750,000Active5 beds 6 baths5,376 sq. ft.236 Gardenridge Dr, Franklin, TN 37069
MLS# 3041418Listed by: COMPASS RE - New
 $375,000Active3 beds 2 baths1,200 sq. ft.
$375,000Active3 beds 2 baths1,200 sq. ft.601 Boyd Mill Ave #G2, Franklin, TN 37064
MLS# 3038740Listed by: SYNERGY REALTY NETWORK, LLC - New
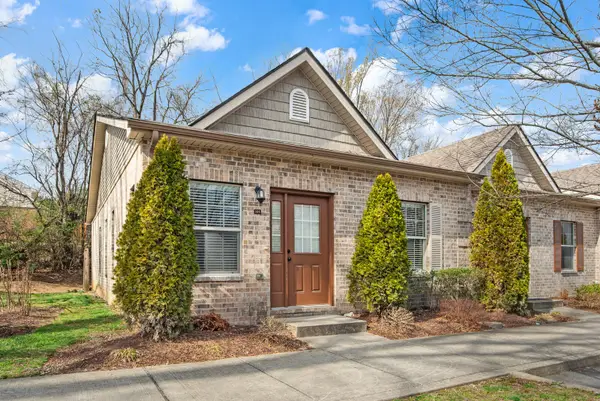 $375,000Active2 beds 2 baths1,036 sq. ft.
$375,000Active2 beds 2 baths1,036 sq. ft.105 Velena St, Franklin, TN 37064
MLS# 3039748Listed by: COMPASS RE - New
 $3,495,000Active5 beds 8 baths5,731 sq. ft.
$3,495,000Active5 beds 8 baths5,731 sq. ft.412 Legends Park Cir, Franklin, TN 37069
MLS# 3040089Listed by: SOUTHERN SKY REALTY, LLC - New
 $884,000Active5 beds 4 baths3,372 sq. ft.
$884,000Active5 beds 4 baths3,372 sq. ft.1719 Biscayne Dr, Franklin, TN 37067
MLS# 3041411Listed by: COMPASS RE
