3006 Long Branch Cir, Franklin, TN 37064
Local realty services provided by:Better Homes and Gardens Real Estate Heritage Group
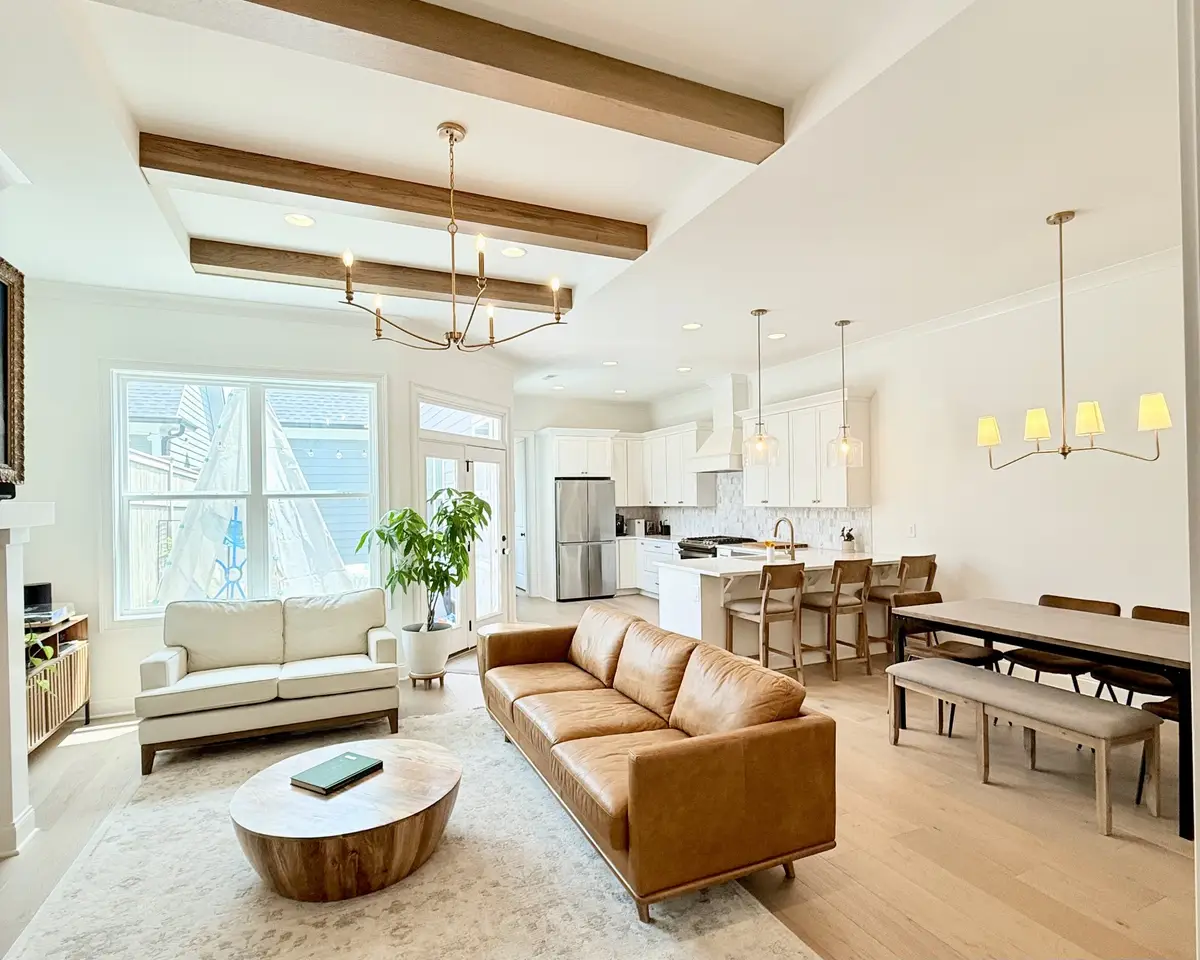
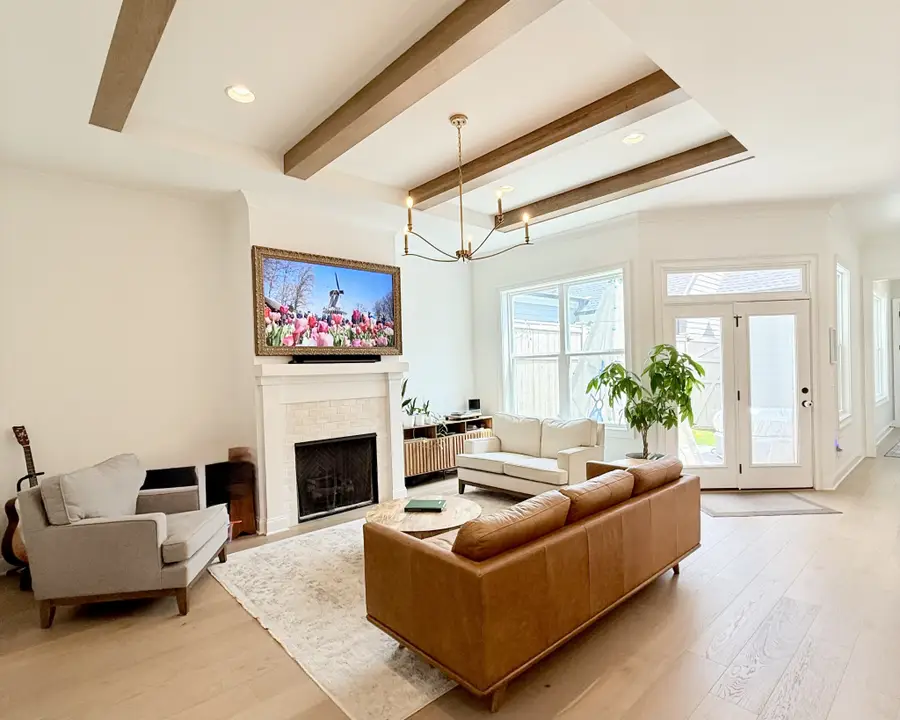

3006 Long Branch Cir,Franklin, TN 37064
$820,000
- 3 Beds
- 4 Baths
- 2,628 sq. ft.
- Townhouse
- Pending
Listed by:kathleen baugh
Office:the luxe collective
MLS#:2945445
Source:NASHVILLE
Price summary
- Price:$820,000
- Price per sq. ft.:$312.02
- Monthly HOA dues:$290
About this home
Luxury townhome on oversized lot in the heart of Southbrooke! Looking for a zero maintenance exterior? You've found it! Owner/agent has astroturf in backyard for zero lawn maintenance too! Extra deep lot adds interior square footage to include 5’ of extra countertop space and cabinets in the kitchen and giant walk in pantry when compared to others in neighborhood! Oversized bedrooms and closets plus two giant attics make for storage space galore! The townhouse fills with natural light throughout the day, truly accentuating all of the gorgeous natural tones of the home’s interior. The bonus is your garage opening to a football field grass area that you do not need to maintain! Luxury pool and cabana, playground, pickleball and tennis courts, community firepit and nature walking trails going in across the street at SouthVale are what make this neighborhood so desirable! 2GB United Fiber included in HOA dues. Preferred lender offering free appraisal and $5000 towards closing costs and/or rate buy down! Contact agent for details. Draperies, refrigerators, washer and dryer remain at no additional cost to buyer!
Contact an agent
Home facts
- Year built:2023
- Listing Id #:2945445
- Added:19 day(s) ago
- Updated:August 13, 2025 at 07:45 AM
Rooms and interior
- Bedrooms:3
- Total bathrooms:4
- Full bathrooms:3
- Half bathrooms:1
- Living area:2,628 sq. ft.
Heating and cooling
- Cooling:Ceiling Fan(s), Central Air
- Heating:Central
Structure and exterior
- Roof:Shingle
- Year built:2023
- Building area:2,628 sq. ft.
- Lot area:0.1 Acres
Schools
- High school:Independence High School
- Middle school:Legacy Middle School
- Elementary school:Oak View Elementary School
Utilities
- Water:Public, Water Available
- Sewer:Public Sewer
Finances and disclosures
- Price:$820,000
- Price per sq. ft.:$312.02
- Tax amount:$3,012
New listings near 3006 Long Branch Cir
- New
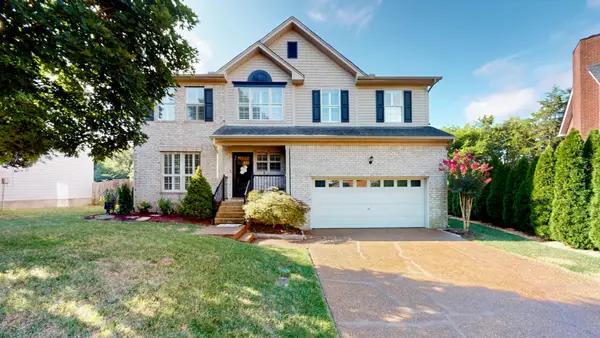 $699,900Active4 beds 3 baths2,262 sq. ft.
$699,900Active4 beds 3 baths2,262 sq. ft.305 Neely Ct, Franklin, TN 37067
MLS# 2974271Listed by: PINSON PROPERTY GROUP, LLC - New
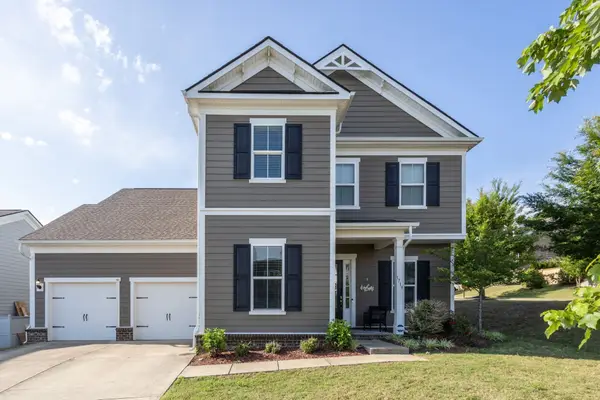 $899,000Active5 beds 4 baths3,372 sq. ft.
$899,000Active5 beds 4 baths3,372 sq. ft.1719 Biscayne Dr, Franklin, TN 37067
MLS# 2973946Listed by: COMPASS RE - New
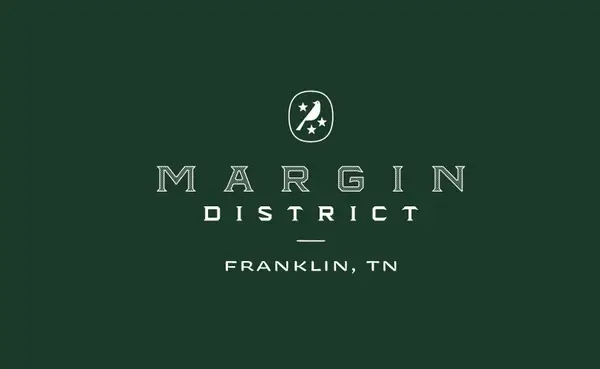 $3,285,000Active3 beds 4 baths2,627 sq. ft.
$3,285,000Active3 beds 4 baths2,627 sq. ft.805 Columbia Ave #15, Franklin, TN 37064
MLS# 2974005Listed by: FRIDRICH & CLARK REALTY - New
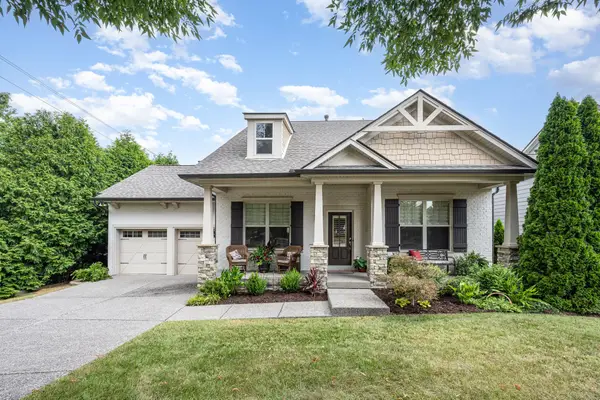 $864,999Active3 beds 2 baths2,395 sq. ft.
$864,999Active3 beds 2 baths2,395 sq. ft.308 Fanchers Ct, Franklin, TN 37064
MLS# 2965675Listed by: PARKS COMPASS - Open Sun, 2 to 4pmNew
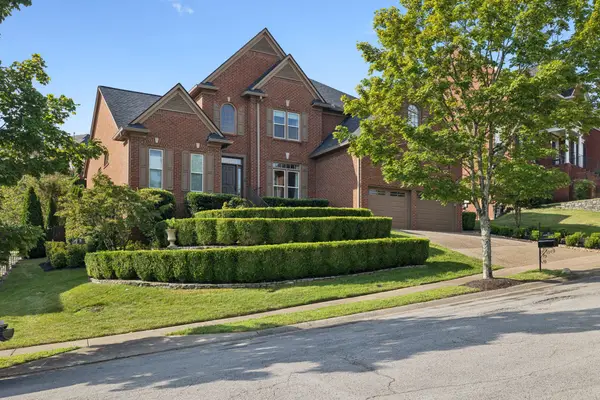 $1,350,000Active4 beds 4 baths3,414 sq. ft.
$1,350,000Active4 beds 4 baths3,414 sq. ft.108 Broadwell Cir, Franklin, TN 37067
MLS# 2971228Listed by: BENCHMARK REALTY, LLC - Open Sun, 2 to 4pmNew
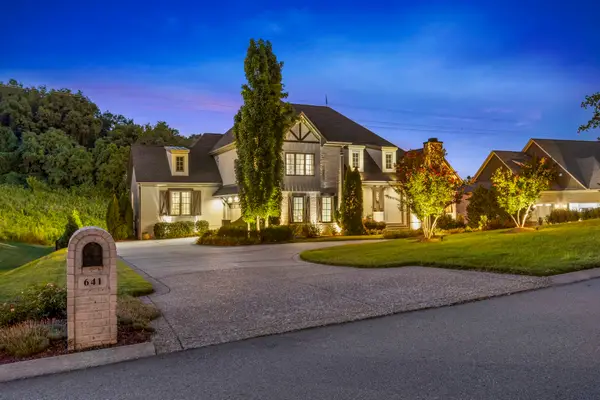 $2,499,900Active5 beds 8 baths6,383 sq. ft.
$2,499,900Active5 beds 8 baths6,383 sq. ft.641 Legends Crest Dr, Franklin, TN 37069
MLS# 2973112Listed by: NASHVILLE REALTY GROUP - New
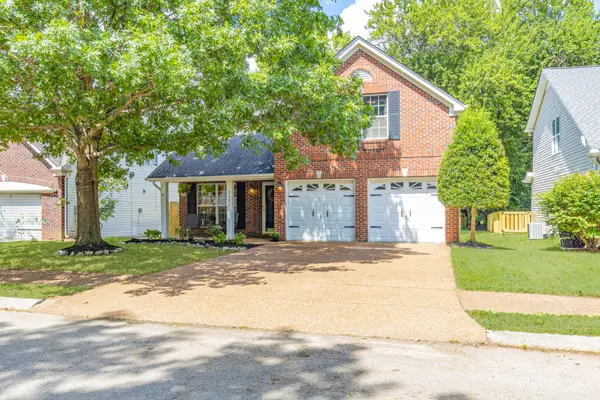 $624,900Active3 beds 3 baths1,845 sq. ft.
$624,900Active3 beds 3 baths1,845 sq. ft.3127 Langley Dr, Franklin, TN 37064
MLS# 2973713Listed by: FELIX HOMES - Open Sun, 2 to 4pmNew
 $1,695,000Active4 beds 5 baths4,515 sq. ft.
$1,695,000Active4 beds 5 baths4,515 sq. ft.5008 Bentgrass Ct, Franklin, TN 37069
MLS# 2973848Listed by: BENCHMARK REALTY, LLC - New
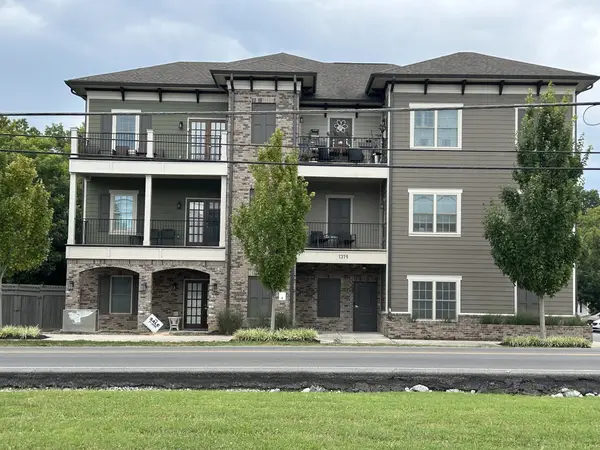 $265,000Active1 beds 1 baths523 sq. ft.
$265,000Active1 beds 1 baths523 sq. ft.1319 W Main St #108, Franklin, TN 37064
MLS# 2973865Listed by: BENCHMARK REALTY, LLC - New
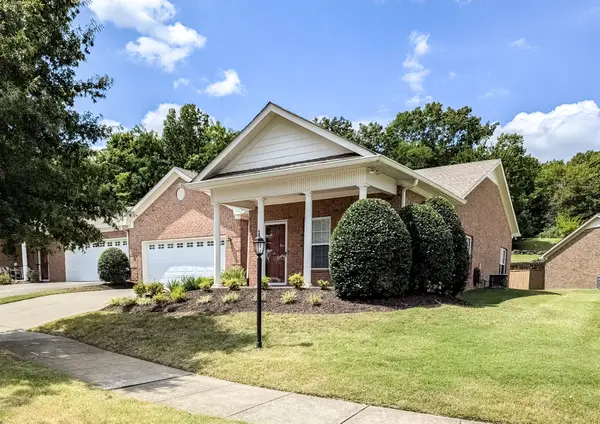 $625,000Active2 beds 2 baths1,743 sq. ft.
$625,000Active2 beds 2 baths1,743 sq. ft.262 Wrennewood Ln, Franklin, TN 37064
MLS# 2973832Listed by: EXP REALTY
