322 Starling Ln, Franklin, TN 37064
Local realty services provided by:Better Homes and Gardens Real Estate Heritage Group
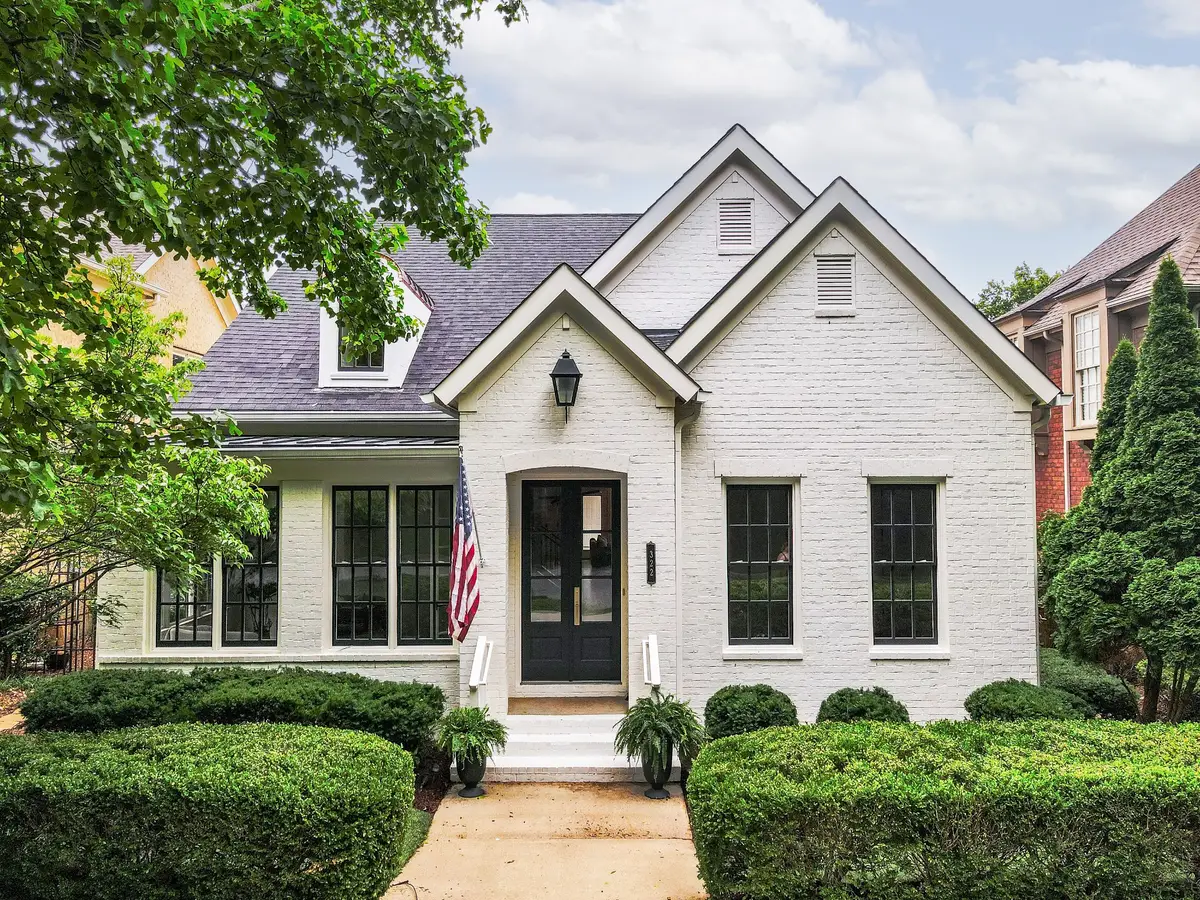
322 Starling Ln,Franklin, TN 37064
$1,650,000
- 5 Beds
- 3 Baths
- - sq. ft.
- Single family
- Sold
Listed by:suzy mills
Office:compass
MLS#:2906993
Source:NASHVILLE
Sorry, we are unable to map this address
Price summary
- Price:$1,650,000
- Monthly HOA dues:$119.67
About this home
Welcome to Your Dream Home Nestled on the Coveted, Tree-Lined Starling Lane in Westhaven. This Stunning Property Boasts 5 Spacious Bedrooms and 3 Beautifully Remodeled Bathrooms with 3 Bedrooms on the Main Level! Step Inside to Find Designer Lighting and Fresh Paint Throughout. The Kitchen is a Chef's Delight, Featuring Custom Cabinetry, Plaster Hood, Unlacquered Brass Plumbing Fixtures, a Reverse Osmosis System, Taj Mahal Quartzite Countertops, and Top-Of-The-Line Appliances, Including a Café Range, Dishwasher, and Refrigerator. The Inviting Living Room Centers Around a Plaster Fireplace with Built-Ins, Perfect for Cozy Gatherings. Enjoy the Primary Bedroom's Vaulted Ceiling and the Luxurious Ensuite, Remodeled in 2021, Which Features a Zellige Tile Shower, Deep Soaking Tub, and a Custom Double Vanity with Calacatta Gold Marble Countertop. The Bonus Room Upstairs Features Designer Wallpaper and Walk-Out Attic Storage. Two Bedrooms, A Newly Remodeled Bathroom, and Additional Room Perfect For Hobbies or Play Upstairs! Crawlspace has a Full Encapsulation with Dehumidifier. Step Outside to a Turfed Courtyard Complete With a Putting Green in Front. Enjoy all of the Westhaven Community Amenities which include Tennis, Pickleball, Hiking Trails, Swimming Pools, Fishing, Workout Facilities, Town Center Shops and Restaurants and more!
Contact an agent
Home facts
- Year built:2005
- Listing Id #:2906993
- Added:64 day(s) ago
- Updated:August 15, 2025 at 06:47 PM
Rooms and interior
- Bedrooms:5
- Total bathrooms:3
- Full bathrooms:3
Heating and cooling
- Cooling:Ceiling Fan(s), Central Air, Electric
- Heating:Central, Natural Gas
Structure and exterior
- Year built:2005
Schools
- High school:Independence High School
- Middle school:Hillsboro Elementary/ Middle School
- Elementary school:Pearre Creek Elementary School
Utilities
- Water:Public, Water Available
- Sewer:Private Sewer
Finances and disclosures
- Price:$1,650,000
- Tax amount:$4,011
New listings near 322 Starling Ln
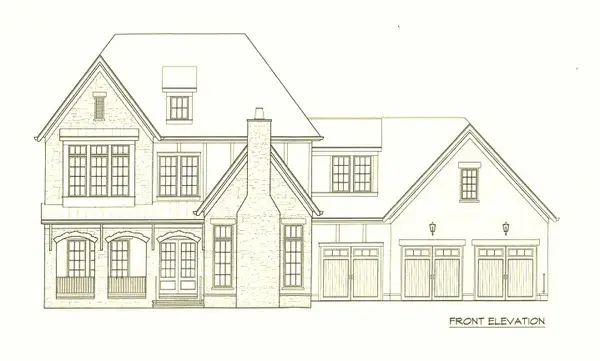 $5,300,000Pending8 beds 9 baths8,668 sq. ft.
$5,300,000Pending8 beds 9 baths8,668 sq. ft.562 Bonaire Lane, Franklin, TN 37064
MLS# 2974796Listed by: WESTHAVEN REALTY- New
 $1,025,000Active4 beds 4 baths3,508 sq. ft.
$1,025,000Active4 beds 4 baths3,508 sq. ft.148 Worthy Dr, Franklin, TN 37064
MLS# 2974412Listed by: SYNERGY REALTY NETWORK, LLC - New
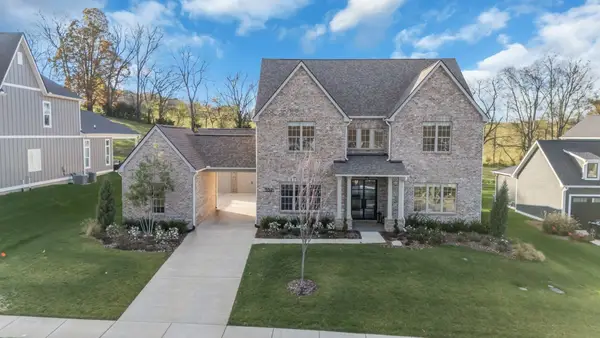 $1,255,000Active5 beds 4 baths3,643 sq. ft.
$1,255,000Active5 beds 4 baths3,643 sq. ft.5521 Duquette Dr, Franklin, TN 37064
MLS# 2974732Listed by: COMPASS - New
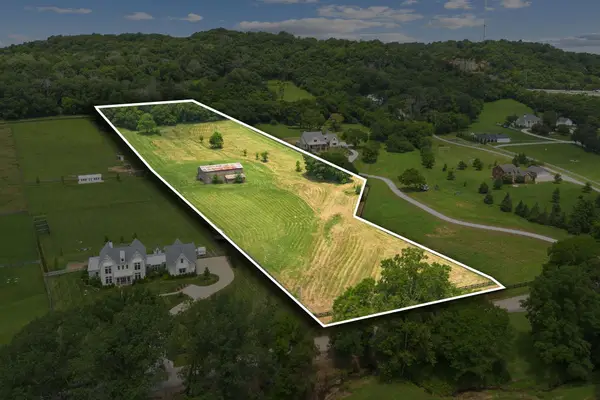 $1,125,000Active7.03 Acres
$1,125,000Active7.03 Acres4520 Harpeth School Rd, Franklin, TN 37064
MLS# 2963266Listed by: ONWARD REAL ESTATE - Open Sat, 2 to 4pmNew
 $1,200,000Active2 beds 2 baths2,304 sq. ft.
$1,200,000Active2 beds 2 baths2,304 sq. ft.417 Battle Ave, Franklin, TN 37064
MLS# 2964182Listed by: RE/MAX HOMES AND ESTATES - Open Sun, 2 to 4pmNew
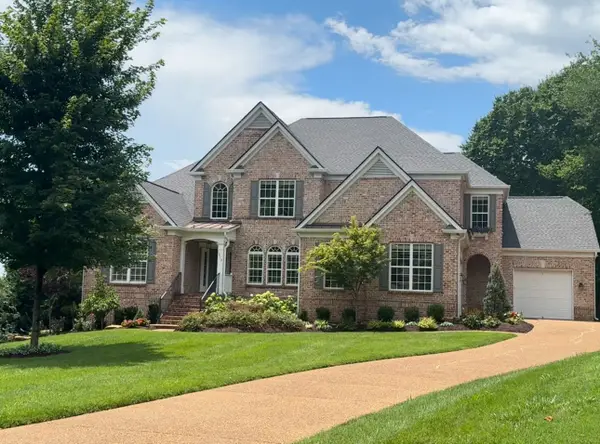 $1,695,000Active5 beds 5 baths5,577 sq. ft.
$1,695,000Active5 beds 5 baths5,577 sq. ft.1013 Candytuft Ct, Franklin, TN 37067
MLS# 2971068Listed by: KELLER WILLIAMS REALTY NASHVILLE/FRANKLIN - New
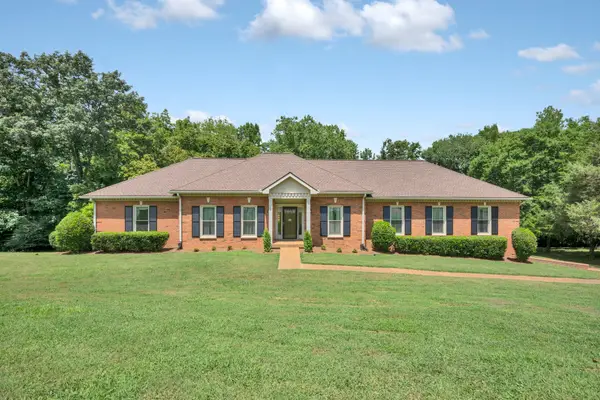 $1,070,000Active4 beds 3 baths2,738 sq. ft.
$1,070,000Active4 beds 3 baths2,738 sq. ft.2204 Oakwood Ct, Franklin, TN 37064
MLS# 2972744Listed by: PINNACLE POINT PROPERTIES & DEVELOPMENT - Open Sat, 1 to 4pmNew
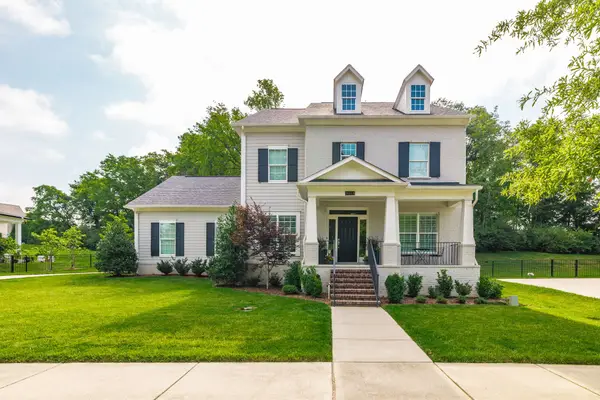 $1,094,900Active5 beds 4 baths3,309 sq. ft.
$1,094,900Active5 beds 4 baths3,309 sq. ft.3013 Halenwool Cir, Franklin, TN 37067
MLS# 2973108Listed by: LUXE PROPERTY GROUP - New
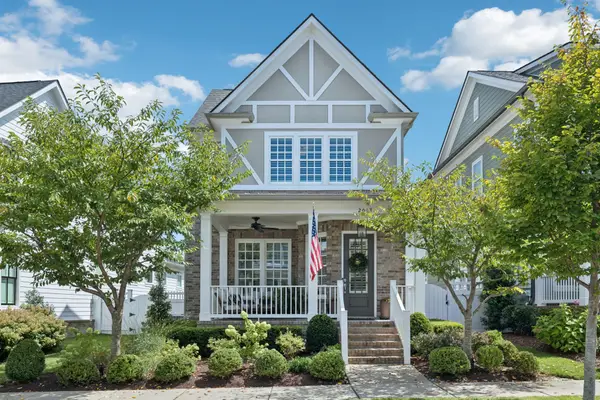 $1,250,000Active3 beds 4 baths2,568 sq. ft.
$1,250,000Active3 beds 4 baths2,568 sq. ft.2013 Erwin St, Franklin, TN 37064
MLS# 2973298Listed by: COMPASS - New
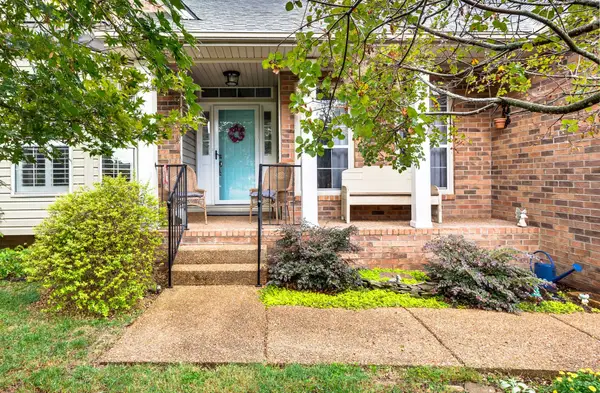 $659,000Active3 beds 2 baths1,771 sq. ft.
$659,000Active3 beds 2 baths1,771 sq. ft.2020 Belmont Cir, Franklin, TN 37069
MLS# 2973335Listed by: KELLER WILLIAMS REALTY NASHVILLE/FRANKLIN
