333 Springhouse Cir, Franklin, TN 37067
Local realty services provided by:Better Homes and Gardens Real Estate Ben Bray & Associates
333 Springhouse Cir,Franklin, TN 37067
$874,999
- 5 Beds
- 3 Baths
- 3,004 sq. ft.
- Single family
- Active
Listed by:sara evers
Office:compass re
MLS#:2989152
Source:NASHVILLE
Price summary
- Price:$874,999
- Price per sq. ft.:$291.28
- Monthly HOA dues:$54
About this home
Turn-key and meticulously maintained! With its ideal location in Caldwell Estates you are minutes from shopping, dining, the interstate and top Franklin schools.
This gem has been thoughtfully upgraded inside and out, offering peace of mind and modern conveniences at every turn. Located in coveted Caldwell Estates this home has been given major updates, including a new roof and windows (2022), new HVAC (2024), new appliances and water heater (2021) and leaf filters on all gutters for worry-free maintenance!
The garage is equally impressive with a brand-new Guardian epoxy floor and a high-capacity EV charger. The refinished deck is ready for backyard BBQs or drinking coffee and watching the leaves fall. With new paint throughout, automated blinds and a fully refurbished hot tub, all the big updates are done! Move right in and start enjoying everything this vibrant community has to offer! **5th bedroom can be used as a bedroom or bonus area! **Free 1 year temporary buy down when using preferred lender (Brett Wilmer, Cross Country Mortgage - 615-618-9735, brett.wilmer@ccm.com
Contact an agent
Home facts
- Year built:1996
- Listing ID #:2989152
- Added:11 day(s) ago
- Updated:September 16, 2025 at 01:05 PM
Rooms and interior
- Bedrooms:5
- Total bathrooms:3
- Full bathrooms:2
- Half bathrooms:1
- Living area:3,004 sq. ft.
Heating and cooling
- Cooling:Central Air
- Heating:Natural Gas
Structure and exterior
- Year built:1996
- Building area:3,004 sq. ft.
- Lot area:0.34 Acres
Schools
- High school:Fred J Page High School
- Middle school:Fred J Page Middle School
- Elementary school:Trinity Elementary
Utilities
- Water:Public, Water Available
- Sewer:Public Sewer
Finances and disclosures
- Price:$874,999
- Price per sq. ft.:$291.28
- Tax amount:$2,786
New listings near 333 Springhouse Cir
- New
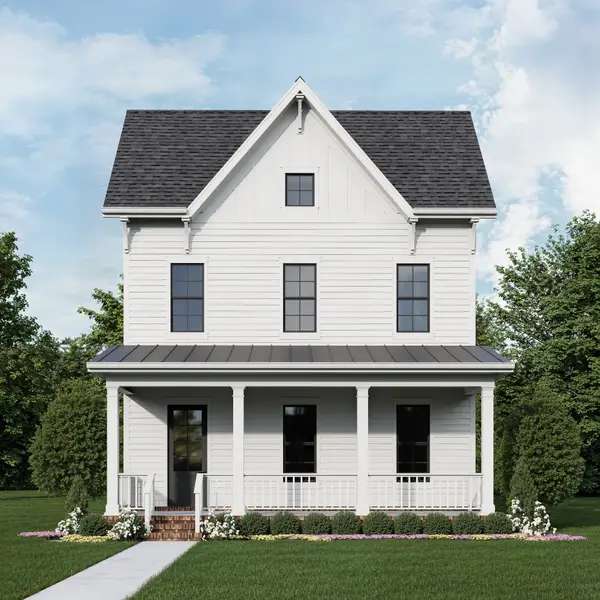 $1,399,568Active4 beds 4 baths2,883 sq. ft.
$1,399,568Active4 beds 4 baths2,883 sq. ft.1006 Championship Boulevard, Franklin, TN 37064
MLS# 2995738Listed by: WESTHAVEN REALTY - New
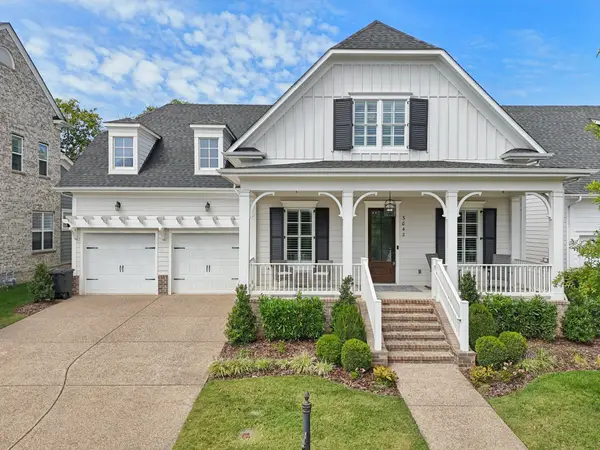 $1,300,000Active4 beds 5 baths3,400 sq. ft.
$1,300,000Active4 beds 5 baths3,400 sq. ft.3042 Blossom Trail Ln, Franklin, TN 37064
MLS# 2995247Listed by: PARKS COMPASS - New
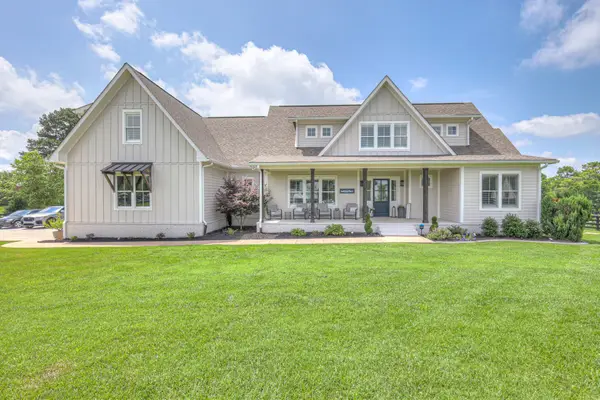 $1,824,000Active4 beds 5 baths3,903 sq. ft.
$1,824,000Active4 beds 5 baths3,903 sq. ft.2117 Southern Preserve Ln, Franklin, TN 37064
MLS# 2995316Listed by: GRAY FOX REALTY 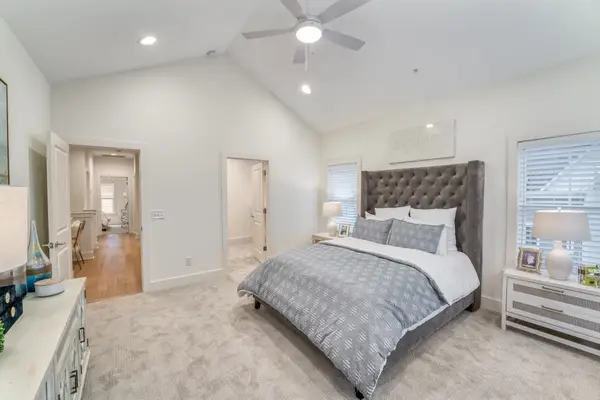 $634,999Pending3 beds 3 baths1,627 sq. ft.
$634,999Pending3 beds 3 baths1,627 sq. ft.520 Herringbone Ct, Franklin, TN 37064
MLS# 2995133Listed by: KKI VENTURES, INC DBA MARSHALL REDDICK REAL ESTATE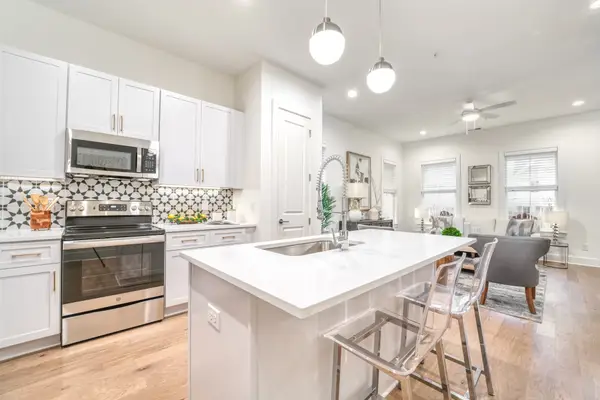 $639,999Pending3 beds 3 baths1,620 sq. ft.
$639,999Pending3 beds 3 baths1,620 sq. ft.402 Herringbone Ct, Franklin, TN 37064
MLS# 2995135Listed by: KKI VENTURES, INC DBA MARSHALL REDDICK REAL ESTATE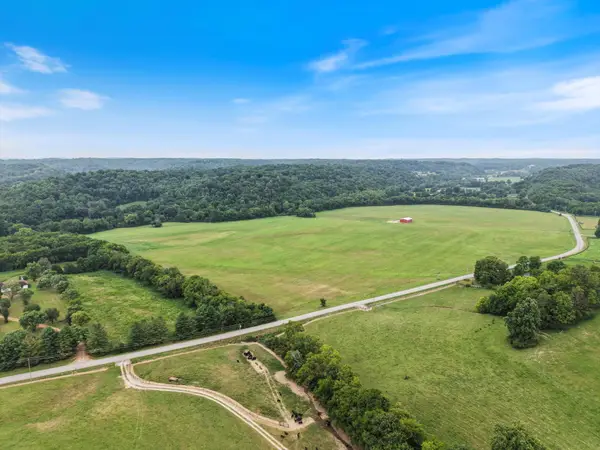 $16,000,000Pending136.37 Acres
$16,000,000Pending136.37 Acres0 Leipers Creek, Franklin, TN 37064
MLS# 2994999Listed by: KELLER WILLIAMS REALTY NASHVILLE/FRANKLIN- New
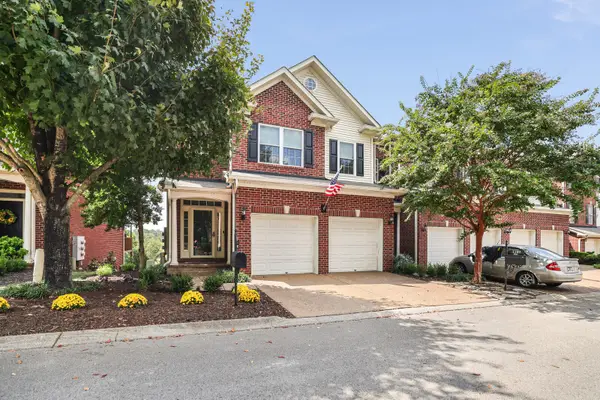 $650,000Active3 beds 4 baths2,850 sq. ft.
$650,000Active3 beds 4 baths2,850 sq. ft.1107 Culpepper Cir, Franklin, TN 37064
MLS# 2994984Listed by: THE ASHTON REAL ESTATE GROUP OF RE/MAX ADVANTAGE - New
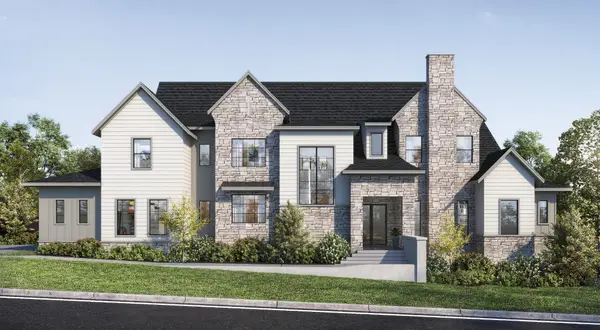 $2,599,950Active5 beds 6 baths5,193 sq. ft.
$2,599,950Active5 beds 6 baths5,193 sq. ft.7104 Bonterra Dr, Franklin, TN 37064
MLS# 2994918Listed by: PARKS COMPASS - New
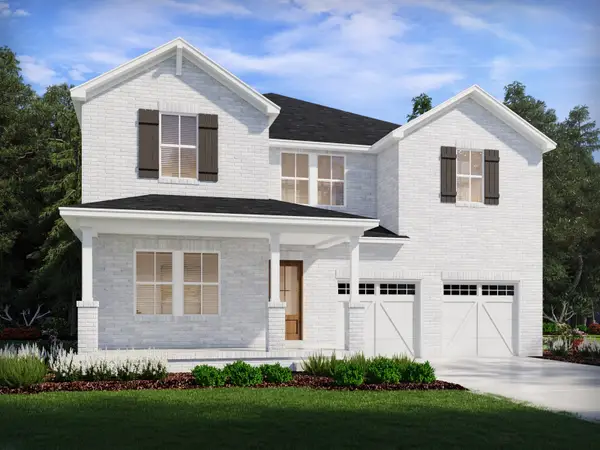 $835,170Active5 beds 3 baths3,129 sq. ft.
$835,170Active5 beds 3 baths3,129 sq. ft.2408 Nolan Dr, Franklin, TN 37064
MLS# 2994939Listed by: MERITAGE HOMES OF TENNESSEE, INC. - New
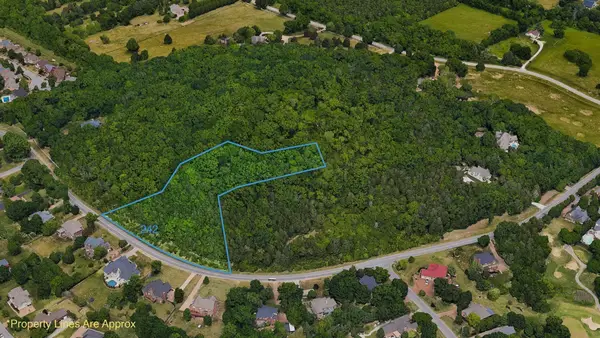 $1,999,000Active4.22 Acres
$1,999,000Active4.22 Acres242 Spencer Creek Rd, Franklin, TN 37069
MLS# 2991427Listed by: COMPASS RE
