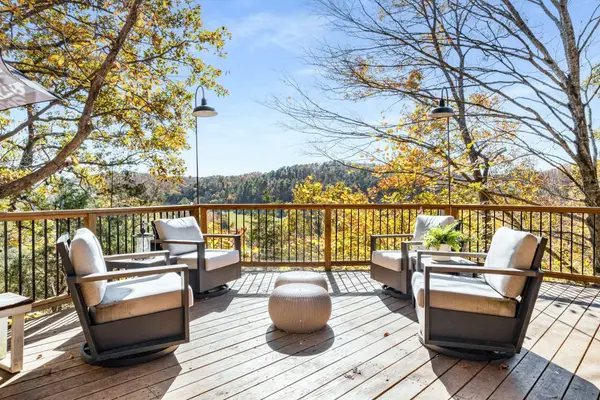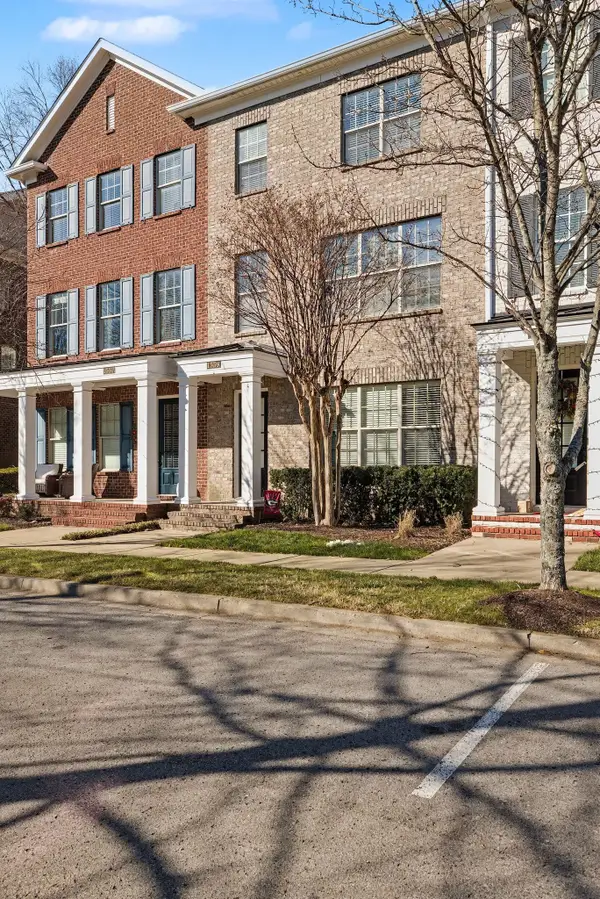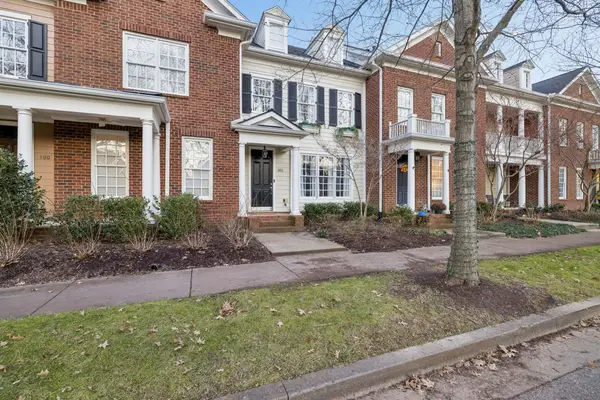3385 Bailey Rd, Franklin, TN 37064
Local realty services provided by:Better Homes and Gardens Real Estate Heritage Group
3385 Bailey Rd,Franklin, TN 37064
$19,750,000
- 4 Beds
- 5 Baths
- 5,035 sq. ft.
- Single family
- Active
Listed by: jamie parsons
Office: compass tennessee, llc.
MLS#:2980489
Source:NASHVILLE
Price summary
- Price:$19,750,000
- Price per sq. ft.:$3,922.54
About this home
Surrounded by protected Tennessee Land Trust properties and just minutes from Leipers Fork Village, this luxury estate farm offers a rare blend of natural beauty and exquisite craftsmanship designed for effortless indoor and outdoor living. Nearly 40 acres showcase sweeping views of rolling hills, two stocked ponds, grazing pastures, an organic vegetable garden, walking trails, and endless privacy. Designed for both relaxation and entertaining, the estate features a saltwater infinity-edge pool, a Gavin Duke–designed poolside cabana with stone fireplace, and a stunning formal garden with fountain adjacent to the outdoor kitchen and dining area.
The main residence, 3385 Bailey Road, is as timeless as it is elegant. With its large wraparound porch, you’ll capture both sunrise and sunset. Inside, the home features a great room ideal for entertaining, three upstairs ensuite bedrooms, a main-level office/guest room, and a chef’s kitchen that serves as the heart of the home. Three fireplaces add warmth and character throughout. A full guest apartment with a private entrance, living room, kitchen, and bedroom sits above the oversized 3-car garage.
Across the property is the “77” Entertainment Barn, which is nothing short of extraordinary. Designed by architect Eric Stengel, this 5,300 sq. ft. masterpiece combines rustic character with refined luxury. Soaring ceilings frame an open space anchored by a grand imported bar with large video wall, and two stone fireplaces—perfect for both large and intimate gatherings. Two private bedroom suites, each with a fireplace, laundry, and kitchenette, flank the great room, while a game room, full upstairs catering kitchen, gym, bathroom, and oversized 2-car garage provide modern convenience. Adding to its prestige, a Gary Hedden–designed recording studio makes this barn a destination for creativity and entertainment. The “77” is truly one of Leipers Fork’s most remarkable spaces.
Option to purchase fully furnished.
Contact an agent
Home facts
- Year built:2011
- Listing ID #:2980489
- Added:150 day(s) ago
- Updated:January 22, 2026 at 03:55 PM
Rooms and interior
- Bedrooms:4
- Total bathrooms:5
- Full bathrooms:5
- Living area:5,035 sq. ft.
Heating and cooling
- Cooling:Central Air
- Heating:Central, Geothermal
Structure and exterior
- Roof:Metal
- Year built:2011
- Building area:5,035 sq. ft.
- Lot area:39.85 Acres
Schools
- High school:Independence High School
- Middle school:Hillsboro Elementary/ Middle School
- Elementary school:Hillsboro Elementary/ Middle School
Utilities
- Water:Public, Water Available
- Sewer:Septic Tank
Finances and disclosures
- Price:$19,750,000
- Price per sq. ft.:$3,922.54
- Tax amount:$9,528
New listings near 3385 Bailey Rd
- New
 $1,300,000Active4 beds 3 baths3,206 sq. ft.
$1,300,000Active4 beds 3 baths3,206 sq. ft.9467 Little East Fork Rd, Franklin, TN 37064
MLS# 3112027Listed by: FRIDRICH & CLARK REALTY - New
 $989,900Active4 beds 4 baths3,014 sq. ft.
$989,900Active4 beds 4 baths3,014 sq. ft.2032 Cabell Dr, Franklin, TN 37064
MLS# 3112007Listed by: ZEITLIN SOTHEBY'S INTERNATIONAL REALTY - New
 $699,996Active7.06 Acres
$699,996Active7.06 Acres0 Liberty Pike, Franklin, TN 37067
MLS# 3111934Listed by: BENCHMARK REALTY, LLC - New
 $675,000Active3 beds 4 baths2,219 sq. ft.
$675,000Active3 beds 4 baths2,219 sq. ft.1339 Moher Blvd, Franklin, TN 37069
MLS# 3111948Listed by: BENCHMARK REALTY, LLC - New
 $240,000Active1 beds 1 baths524 sq. ft.
$240,000Active1 beds 1 baths524 sq. ft.1319 W Main St #104, Franklin, TN 37064
MLS# 3110012Listed by: SIMPLIHOM - New
 $2,150,000Active4 beds 6 baths4,745 sq. ft.
$2,150,000Active4 beds 6 baths4,745 sq. ft.5007 Buds Farm Ln, Franklin, TN 37064
MLS# 3111190Listed by: BENCHMARK REALTY, LLC - New
 $2,525,000Active5 beds 6 baths5,064 sq. ft.
$2,525,000Active5 beds 6 baths5,064 sq. ft.600 Pearre Springs Way, Franklin, TN 37064
MLS# 3097935Listed by: ONWARD REAL ESTATE - New
 $850,000Active2 beds 3 baths1,935 sq. ft.
$850,000Active2 beds 3 baths1,935 sq. ft.102 Pearl St, Franklin, TN 37064
MLS# 3098266Listed by: ONWARD REAL ESTATE - New
 $489,000Active3 beds 1 baths1,100 sq. ft.
$489,000Active3 beds 1 baths1,100 sq. ft.623 W Meade Blvd, Franklin, TN 37064
MLS# 3099175Listed by: ONWARD REAL ESTATE - New
 $1,024,000Active5 beds 4 baths4,023 sq. ft.
$1,024,000Active5 beds 4 baths4,023 sq. ft.772 Fontwell Ln, Franklin, TN 37064
MLS# 3110226Listed by: COMPASS RE
