3465 Carothers Pkwy, Franklin, TN 37064
Local realty services provided by:Better Homes and Gardens Real Estate Heritage Group
3465 Carothers Pkwy,Franklin, TN 37064
$3,700,000
- 5 Beds
- 4 Baths
- 3,020 sq. ft.
- Single family
- Active
Listed by: henry walker, lisa jurney walker
Office: corcoran reverie
MLS#:2964312
Source:NASHVILLE
Price summary
- Price:$3,700,000
- Price per sq. ft.:$1,225.17
About this home
This 2.7 acre parcel just north of Robinson Lake & Pearlene M. Bransford Complex (“The Pearl”) boasts an elegant 3,020sf brick residence that provides an estate luxury lifestyle within Franklin city limits with a country park-like setting. The Pearl is a 188+ acre inclusive park featuring football/lacrosse fields, the ADA-accessible Ellie's G Dream playground, walking trails around the Harpeth River, and lake side access. The park groundbreaking occurred in March 2025 and is slated for phased completion over the next coming years. Current zoning is Mixed Residential for single family, condo or 4 unit buildings at a max height of 3 stories. Neighborhood Commercial allows for restaurants, office, retail, etc with a max height of 2.5 stories. Home features a two story foyer that opens to a spacious great room with hardwood floors throughout, designer finishes include Venetian plaster in the master suite and faux finish detailing in the formal dining room. New stainless steel kitchen appliances. Kitchen features granite countertops, high-end fixtures, and a breakfast room overlooking the grounds. Versatile floorplan suited to both everyday living and entertaining. Who knew you could have all this in the city of Franklin! Rarely does a property come along that offers flexibility, location, and opportunity all wrapped in one.
Prime Lifestyle Conveniences: Minutes to I 65, Cool Springs shopping corridor, upscale dining, corporate campuses, Lifetime Gym, and Williamson County’s top-ranked public and private schools.
This property uniquely bridges peaceful estate-style living and ready access to urban-grade amenities. It's perfect for luxury homeowners who seek a retreat-like ambiance without sacrificing proximity to Franklin’s finest conveniences. Don’t miss this rare opportunity: a graceful brick home on a secluded 2.7 acre lot with gardens and everything needed for a mini homestead directly in the heart of Franklin and Cool Springs. A true gem!
Contact an agent
Home facts
- Year built:1994
- Listing ID #:2964312
- Added:150 day(s) ago
- Updated:December 29, 2025 at 03:14 PM
Rooms and interior
- Bedrooms:5
- Total bathrooms:4
- Full bathrooms:3
- Half bathrooms:1
- Living area:3,020 sq. ft.
Heating and cooling
- Cooling:Ceiling Fan(s), Central Air
- Heating:Central, Electric
Structure and exterior
- Roof:Asphalt
- Year built:1994
- Building area:3,020 sq. ft.
- Lot area:2.7 Acres
Schools
- High school:Centennial High School
- Middle school:Freedom Middle School
- Elementary school:Liberty Elementary
Utilities
- Water:Public, Water Available
- Sewer:Public Sewer
Finances and disclosures
- Price:$3,700,000
- Price per sq. ft.:$1,225.17
- Tax amount:$3,572
New listings near 3465 Carothers Pkwy
- New
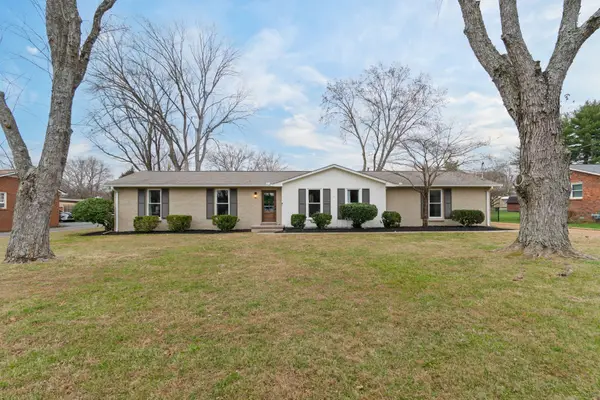 $699,000Active3 beds 2 baths1,793 sq. ft.
$699,000Active3 beds 2 baths1,793 sq. ft.818 Chrisman Dr, Franklin, TN 37064
MLS# 3068369Listed by: SYNERGY REALTY NETWORK, LLC - New
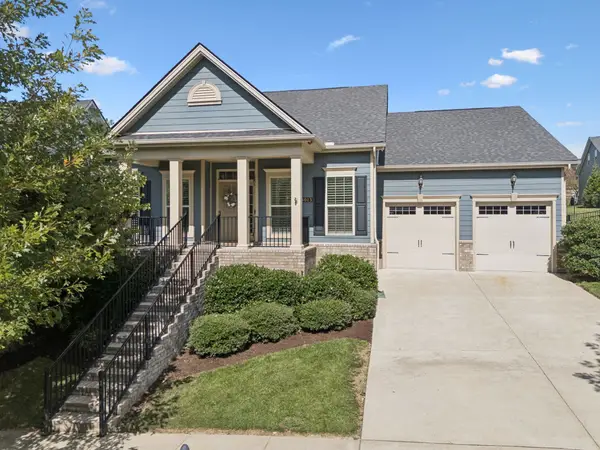 $797,400Active3 beds 3 baths2,646 sq. ft.
$797,400Active3 beds 3 baths2,646 sq. ft.8013 Brookpark Ave, Franklin, TN 37064
MLS# 3068566Listed by: BENCHMARK REALTY, LLC 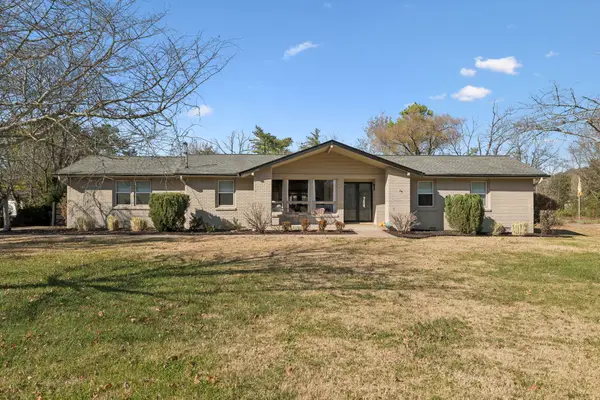 $799,000Pending3 beds 2 baths2,034 sq. ft.
$799,000Pending3 beds 2 baths2,034 sq. ft.1108 Brookside Dr, Franklin, TN 37069
MLS# 3068485Listed by: COMPASS- New
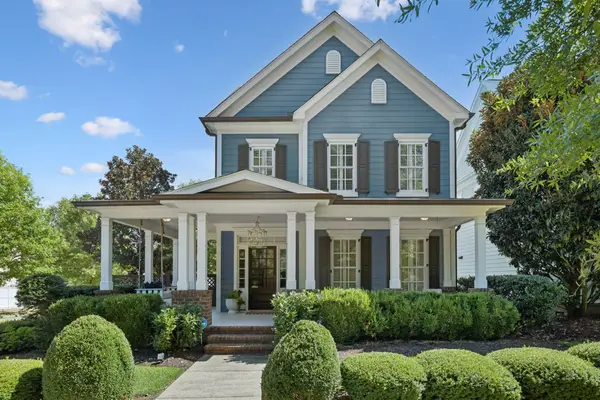 $1,299,000Active4 beds 4 baths3,087 sq. ft.
$1,299,000Active4 beds 4 baths3,087 sq. ft.1302 Jewell Ave, Franklin, TN 37064
MLS# 3068408Listed by: COMPASS - New
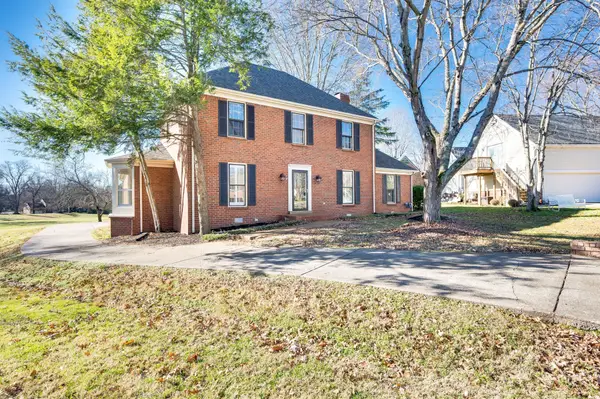 $895,000Active4 beds 4 baths2,806 sq. ft.
$895,000Active4 beds 4 baths2,806 sq. ft.703 Shady Glen Ct, Franklin, TN 37069
MLS# 3067634Listed by: BENCHMARK REALTY, LLC - New
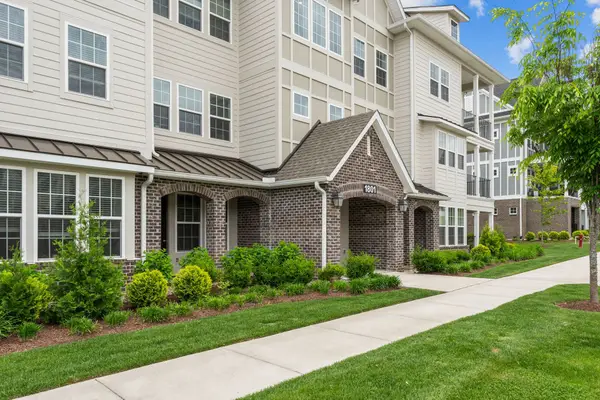 $435,000Active2 beds 2 baths1,252 sq. ft.
$435,000Active2 beds 2 baths1,252 sq. ft.1801 Shadow Green Dr #204, Franklin, TN 37064
MLS# 3067405Listed by: KELLER WILLIAMS REALTY - New
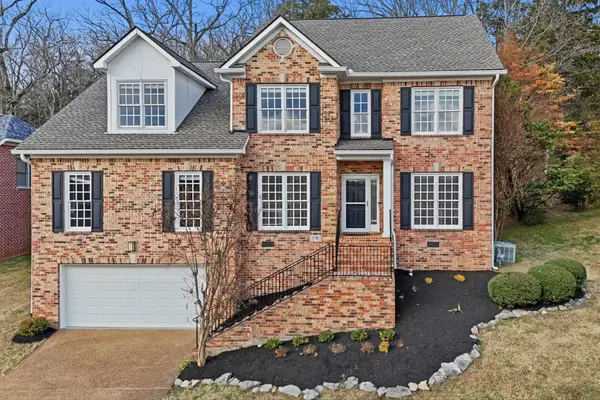 $975,000Active4 beds 4 baths3,263 sq. ft.
$975,000Active4 beds 4 baths3,263 sq. ft.570 Brixham Park Dr, Franklin, TN 37069
MLS# 3066689Listed by: ZEITLIN SOTHEBY'S INTERNATIONAL REALTY - Coming Soon
 $1,999,999Coming Soon5 beds 5 baths
$1,999,999Coming Soon5 beds 5 baths1013 Firestone Dr, Franklin, TN 37067
MLS# 3037779Listed by: COMPASS RE - Coming Soon
 $1,625,000Coming Soon5 beds 6 baths
$1,625,000Coming Soon5 beds 6 baths237 Halberton Dr, Franklin, TN 37069
MLS# 3051318Listed by: MARK SPAIN REAL ESTATE - New
 $795,000Active4 beds 3 baths2,570 sq. ft.
$795,000Active4 beds 3 baths2,570 sq. ft.355 Springhouse Cir, Franklin, TN 37067
MLS# 3060321Listed by: BENCHMARK REALTY, LLC
