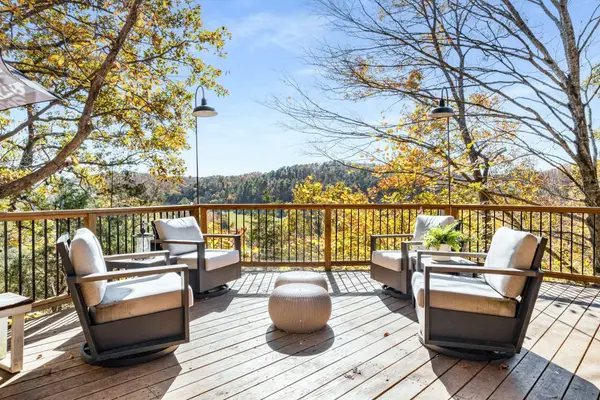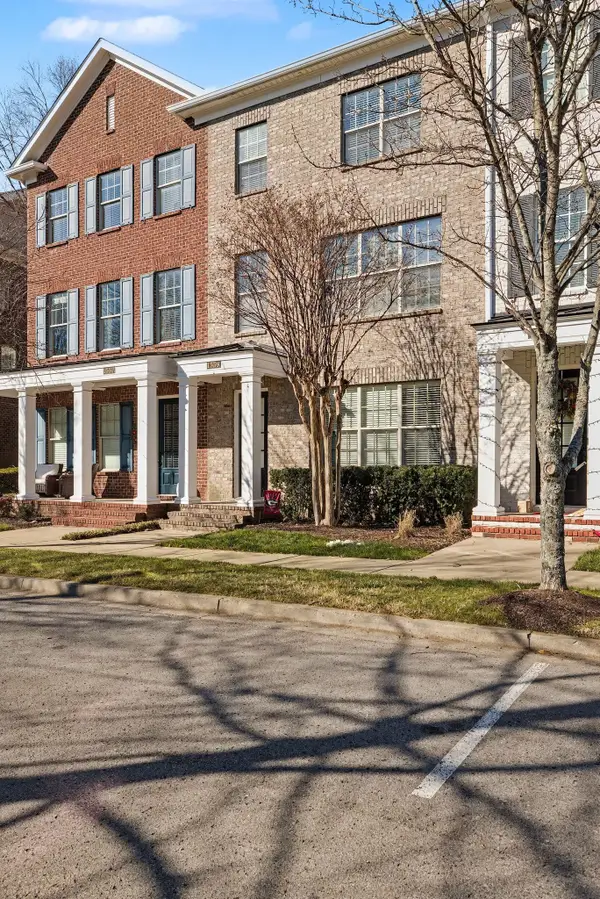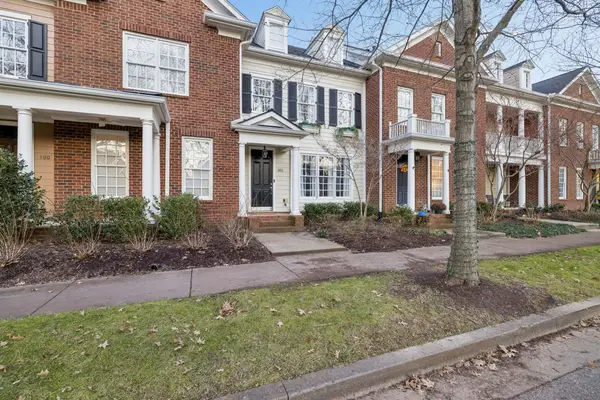3530 Bailey Rd, Franklin, TN 37064
Local realty services provided by:Better Homes and Gardens Real Estate Heritage Group
3530 Bailey Rd,Franklin, TN 37064
$19,995,000
- 3 Beds
- 3 Baths
- 3,030 sq. ft.
- Single family
- Active
Listed by: tom sullivan
Office: covey rise properties llc.
MLS#:2985789
Source:NASHVILLE
Price summary
- Price:$19,995,000
- Price per sq. ft.:$6,599.01
About this home
Nestled just two miles from the heart of historic Leiper’s Fork, Little Fawn Farm encompasses 97 acres of exquisitely maintained countryside along one of Middle Tennessee’s most prestigious roads. A grand entry gate sets the tone, welcoming visitors into a property defined by meticulous attention to detail and timeless Southern charm. As you wind down the long drive, passing a tranquil pond with a fountain, you’re enveloped by sweeping views of rolling pastures and wooded ridges. The main residence, a charming three-bedroom home designed to capture natural light, sits perfectly elevated to take in the scenic vistas. The entire third floor is dedicated to a luxurious primary suite offering unobstructed views for miles. Entertaining is effortless here, thanks to a stunning 35x40 party barn. Once a working barn, it’s been transformed into an entertainer’s paradise featuring multiple sitting areas, TVs for game days, a loft area, half bath, and kitchen. Glass bay doors open wide to let in the crisp Tennessee air, while a covered porch overlooks the new horse barn and beautifully fenced pastures. An inviting firepit and newly installed outdoor kitchen complete the barn’s alfresco offerings. For equestrian enthusiasts, the horse barn surpasses expectations with custom-built 14x14 stalls, indoor and outdoor wash bays, office, and a well-appointed tack room. Additional structures include a dedicated donkey barn, a spacious 30x50 detached four-bay garage ideal for a car collection, small barn with half bath and a workshop garage. The estate’s grounds boast natural water features like a spring-fed, stocked pond and a stunning swimming hole with stone coping, a waterfront fire pit and graceful waterfalls. The property enjoys frontage on Murfrees Creek for fishing, while deer and wild turkey are bountiful for the outdoor enthusiasts. Little Fawn Farm offers ample opportunities for expansion with an approved 12-bedroom perk site and three additional build sites.
Contact an agent
Home facts
- Year built:2016
- Listing ID #:2985789
- Added:145 day(s) ago
- Updated:January 22, 2026 at 03:55 PM
Rooms and interior
- Bedrooms:3
- Total bathrooms:3
- Full bathrooms:2
- Half bathrooms:1
- Living area:3,030 sq. ft.
Heating and cooling
- Cooling:Central Air, Electric
- Heating:Central
Structure and exterior
- Roof:Metal
- Year built:2016
- Building area:3,030 sq. ft.
- Lot area:97.36 Acres
Schools
- High school:Independence High School
- Middle school:Hillsboro Elementary/ Middle School
- Elementary school:Hillsboro Elementary/ Middle School
Utilities
- Water:Public, Water Available
- Sewer:Septic Tank
Finances and disclosures
- Price:$19,995,000
- Price per sq. ft.:$6,599.01
- Tax amount:$14,484
New listings near 3530 Bailey Rd
- New
 $1,300,000Active4 beds 3 baths3,206 sq. ft.
$1,300,000Active4 beds 3 baths3,206 sq. ft.9467 Little East Fork Rd, Franklin, TN 37064
MLS# 3112027Listed by: FRIDRICH & CLARK REALTY - New
 $989,900Active4 beds 4 baths3,014 sq. ft.
$989,900Active4 beds 4 baths3,014 sq. ft.2032 Cabell Dr, Franklin, TN 37064
MLS# 3112007Listed by: ZEITLIN SOTHEBY'S INTERNATIONAL REALTY - New
 $699,996Active7.06 Acres
$699,996Active7.06 Acres0 Liberty Pike, Franklin, TN 37067
MLS# 3111934Listed by: BENCHMARK REALTY, LLC - New
 $675,000Active3 beds 4 baths2,219 sq. ft.
$675,000Active3 beds 4 baths2,219 sq. ft.1339 Moher Blvd, Franklin, TN 37069
MLS# 3111948Listed by: BENCHMARK REALTY, LLC - New
 $240,000Active1 beds 1 baths524 sq. ft.
$240,000Active1 beds 1 baths524 sq. ft.1319 W Main St #104, Franklin, TN 37064
MLS# 3110012Listed by: SIMPLIHOM - New
 $2,150,000Active4 beds 6 baths4,745 sq. ft.
$2,150,000Active4 beds 6 baths4,745 sq. ft.5007 Buds Farm Ln, Franklin, TN 37064
MLS# 3111190Listed by: BENCHMARK REALTY, LLC - New
 $2,525,000Active5 beds 6 baths5,064 sq. ft.
$2,525,000Active5 beds 6 baths5,064 sq. ft.600 Pearre Springs Way, Franklin, TN 37064
MLS# 3097935Listed by: ONWARD REAL ESTATE - New
 $850,000Active2 beds 3 baths1,935 sq. ft.
$850,000Active2 beds 3 baths1,935 sq. ft.102 Pearl St, Franklin, TN 37064
MLS# 3098266Listed by: ONWARD REAL ESTATE - New
 $489,000Active3 beds 1 baths1,100 sq. ft.
$489,000Active3 beds 1 baths1,100 sq. ft.623 W Meade Blvd, Franklin, TN 37064
MLS# 3099175Listed by: ONWARD REAL ESTATE - New
 $1,024,000Active5 beds 4 baths4,023 sq. ft.
$1,024,000Active5 beds 4 baths4,023 sq. ft.772 Fontwell Ln, Franklin, TN 37064
MLS# 3110226Listed by: COMPASS RE
