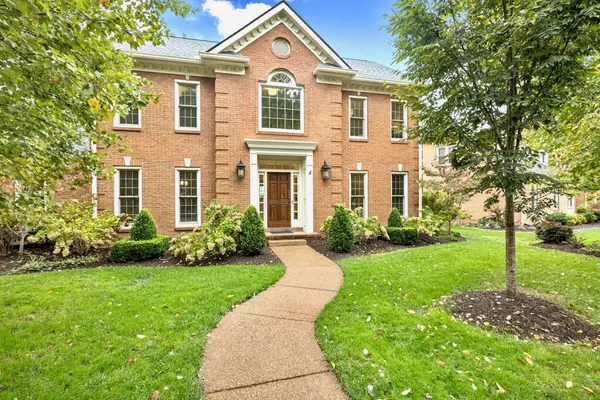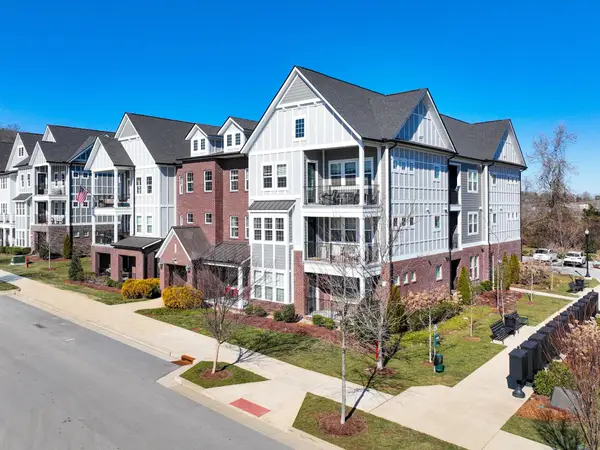Local realty services provided by:Better Homes and Gardens Real Estate Heritage Group
4165 Clovercroft Road,Franklin, TN 37067
$900,000
- 3 Beds
- 2 Baths
- 2,474 sq. ft.
- Single family
- Active
Listed by: jay lowenthal
Office: zeitlin sotheby's international realty
MLS#:3000434
Source:NASHVILLE
Price summary
- Price:$900,000
- Price per sq. ft.:$363.78
About this home
Just reduced! Extremely motivated seller! Fabulous location offers privacy on almost 7 acres, yet close proximity to interstate access and so much more * Publix grocery is 5 minutes away * Just 10 minutes to Cool Springs restaurants and retail shopping * 15 minutes to downtown Historic Franklin * Original structure was built in 1950 with addition in 1979 * Extensive renovations in 2018 * Sunken living room with a beamed ceiling and the fireplace is flanked by bookcases on both sides * Dining room has a large picture window overlooking the rear yard * Stainless steel appliances * Engineered hardwood flooring in the living room, dining room and kitchen * Big bedrooms * Crown molding in several rooms * Over-sized laundry room * Being sold in "as-is" condition * Prime property to renovate or build new * Could raise animals or have a mini-farm * Two additional structures and a pond provide multiple use options * One side of the roof is about six and one-half years old and the other side of the roof is about eight and one-half years old * Septic system was serviced in 2024 * Septic tank and field lines are in the front and side yards * Plenty of room to add a pool * Irregular-shaped lot * Need 24 hours notice to show * Please do not go on the driveway or property without a confirmed appointment * See media section for additional information * See mls #2564939 for additional photos
Contact an agent
Home facts
- Year built:1950
- Listing ID #:3000434
- Added:142 day(s) ago
- Updated:February 12, 2026 at 01:38 PM
Rooms and interior
- Bedrooms:3
- Total bathrooms:2
- Full bathrooms:2
- Living area:2,474 sq. ft.
Heating and cooling
- Cooling:Ceiling Fan(s), Central Air
- Heating:Central
Structure and exterior
- Roof:Shingle
- Year built:1950
- Building area:2,474 sq. ft.
- Lot area:6.86 Acres
Schools
- High school:Fred J Page High School
- Middle school:Fred J Page Middle School
- Elementary school:Trinity Elementary
Utilities
- Water:Public, Water Available
- Sewer:Septic Tank
Finances and disclosures
- Price:$900,000
- Price per sq. ft.:$363.78
- Tax amount:$2,058
New listings near 4165 Clovercroft Road
- New
 $875,000Active5 beds 4 baths2,748 sq. ft.
$875,000Active5 beds 4 baths2,748 sq. ft.3000 Fernshaw Ln, Franklin, TN 37064
MLS# 3128684Listed by: REALTY ONE GROUP MUSIC CITY - New
 $975,000Active4 beds 3 baths3,253 sq. ft.
$975,000Active4 beds 3 baths3,253 sq. ft.1616 Kinnard Dr, Franklin, TN 37064
MLS# 3097742Listed by: BENCHMARK REALTY, LLC - New
 $670,000Active3 beds 2 baths1,200 sq. ft.
$670,000Active3 beds 2 baths1,200 sq. ft.153 Acton St, Franklin, TN 37064
MLS# 3128577Listed by: ACCELERATE REALTY GROUP - Open Sun, 2 to 4pmNew
 $599,900Active2 beds 2 baths1,932 sq. ft.
$599,900Active2 beds 2 baths1,932 sq. ft.215 Wrennewood Ln, Franklin, TN 37064
MLS# 3123679Listed by: PARTNERS REAL ESTATE, LLC - New
 $795,000Active3 beds 3 baths1,812 sq. ft.
$795,000Active3 beds 3 baths1,812 sq. ft.6037 Whitman Rd, Franklin, TN 37064
MLS# 3127825Listed by: PARKS COMPASS - New
 $899,900Active4 beds 3 baths3,123 sq. ft.
$899,900Active4 beds 3 baths3,123 sq. ft.1628 Forrest Crossing Blvd, Franklin, TN 37064
MLS# 3127972Listed by: COMPASS RE - New
 $1,499,000Active5 beds 5 baths3,866 sq. ft.
$1,499,000Active5 beds 5 baths3,866 sq. ft.205 Equine St, Franklin, TN 37064
MLS# 3127862Listed by: FORD HOMES REALTY - New
 $649,900Active3 beds 4 baths2,186 sq. ft.
$649,900Active3 beds 4 baths2,186 sq. ft.1411 Moher Blvd, Franklin, TN 37069
MLS# 3072717Listed by: BRENTVIEW REALTY COMPANY - New
 $1,599,999Active5 beds 6 baths4,810 sq. ft.
$1,599,999Active5 beds 6 baths4,810 sq. ft.7405 Leelee Dr, Franklin, TN 37064
MLS# 3127741Listed by: DREES HOMES - New
 $380,000Active1 beds 1 baths956 sq. ft.
$380,000Active1 beds 1 baths956 sq. ft.700 Vintage Green Ln #102, Franklin, TN 37064
MLS# 3127696Listed by: SYNERGY REALTY NETWORK, LLC

