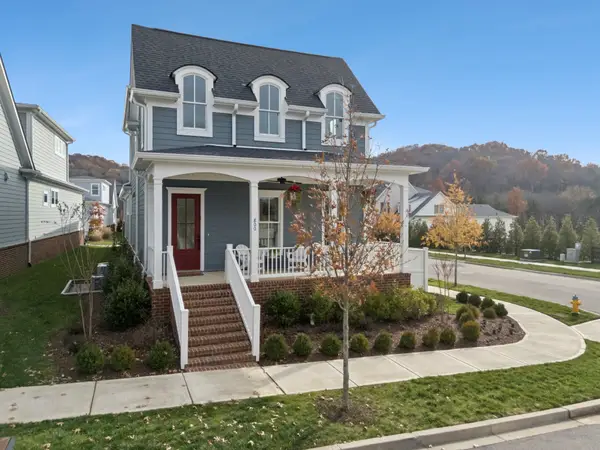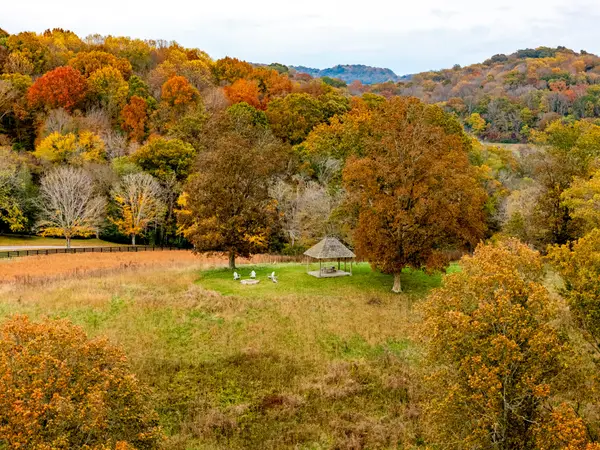4202 Peytonsville Trinity Rd, Franklin, TN 37064
Local realty services provided by:Better Homes and Gardens Real Estate Ben Bray & Associates
4202 Peytonsville Trinity Rd,Franklin, TN 37064
$825,000
- 3 Beds
- 2 Baths
- 2,006 sq. ft.
- Single family
- Active
Listed by: phillip drone
Office: keller williams realty nashville/franklin
MLS#:3007280
Source:NASHVILLE
Price summary
- Price:$825,000
- Price per sq. ft.:$411.27
About this home
Awesome corner lot conveniently located less than 1 mile from Page Middle & Page High School and 4 miles from Hwy 96. 2.5 miles from 840 Arno Rd exit. 3 miles from Peytonsville exit. Great price for this area! Well built in 1959 this 2006 sf house has 3BR/2BA. With some updating would make someone a nice home or you may choose to tear it down and build a new one there. Preliminary soil report indicates a septic area suitable for 4-5 BRs. Approval process is underway. Since a business was previously operated at this location it is grandfathered in so that Williamson County will permit certain commercial uses. Millview Swim Club is a nice community pool right across the street. Plans are in place for Arno Rd to be widened at this intersection for smoother traffic flow. Think of all the things you could do with 5 acres! Property features a nice paved driveway with large parking areas, mostly open land, a small tree lined creek, a 40x24 shop and plenty of frontage on 2 roads.Exact acreage and property lines TBD by survey. Additional adjoining 5+/-acre lot available or you could purchase together as a whole.
Contact an agent
Home facts
- Year built:1959
- Listing ID #:3007280
- Added:40 day(s) ago
- Updated:November 19, 2025 at 03:48 PM
Rooms and interior
- Bedrooms:3
- Total bathrooms:2
- Full bathrooms:2
- Living area:2,006 sq. ft.
Heating and cooling
- Cooling:Central Air
- Heating:Central, Natural Gas
Structure and exterior
- Roof:Metal
- Year built:1959
- Building area:2,006 sq. ft.
- Lot area:5 Acres
Schools
- High school:Fred J Page High School
- Middle school:Fred J Page Middle School
- Elementary school:Creekside Elementary School
Utilities
- Water:Public, Water Available
- Sewer:Septic Tank
Finances and disclosures
- Price:$825,000
- Price per sq. ft.:$411.27
- Tax amount:$1,554
New listings near 4202 Peytonsville Trinity Rd
- New
 $796,900Active3 beds 4 baths2,070 sq. ft.
$796,900Active3 beds 4 baths2,070 sq. ft.916 Green St, Franklin, TN 37064
MLS# 3047831Listed by: BENCHMARK REALTY, LLC  $1,750,000Pending5.07 Acres
$1,750,000Pending5.07 Acres2013 Vista Creek Ln, Franklin, TN 37064
MLS# 2776336Listed by: ONWARD REAL ESTATE $2,500,000Pending7.29 Acres
$2,500,000Pending7.29 Acres2110 Barrel Creek Trl, Franklin, TN 37064
MLS# 2776349Listed by: ONWARD REAL ESTATE- New
 $1,697,777Active3 beds 4 baths2,651 sq. ft.
$1,697,777Active3 beds 4 baths2,651 sq. ft.800 Horizon Dr, Franklin, TN 37064
MLS# 3047705Listed by: EPIQUE REALTY - New
 $5,400,000Active26.91 Acres
$5,400,000Active26.91 Acres0 Briarden Ct, Franklin, TN 37064
MLS# 3047650Listed by: ONWARD REAL ESTATE - New
 $4,100,000Active15.68 Acres
$4,100,000Active15.68 Acres0 Briarden Ct, Franklin, TN 37064
MLS# 3047653Listed by: ONWARD REAL ESTATE - New
 $3,800,000Active15.19 Acres
$3,800,000Active15.19 Acres0 Briarden Ct, Franklin, TN 37064
MLS# 3047654Listed by: ONWARD REAL ESTATE - New
 $1,900,000Active6.66 Acres
$1,900,000Active6.66 Acres2001 Vista Creek Ln, Franklin, TN 37064
MLS# 3047664Listed by: ONWARD REAL ESTATE - New
 $2,750,000Active5.01 Acres
$2,750,000Active5.01 Acres2032 Vista Creek Ln, Franklin, TN 37064
MLS# 3047678Listed by: ONWARD REAL ESTATE  $2,400,000Pending5.05 Acres
$2,400,000Pending5.05 Acres2021 Vista Creek Ln, Franklin, TN 37064
MLS# 3047693Listed by: ONWARD REAL ESTATE
