4409 Buchanan Ln, Franklin, TN 37064
Local realty services provided by:Better Homes and Gardens Real Estate Ben Bray & Associates
4409 Buchanan Ln,Franklin, TN 37064
$1,099,000
- 3 Beds
- 2 Baths
- 2,259 sq. ft.
- Single family
- Active
Listed by: blake johnson
Office: redbird real estate
MLS#:3041362
Source:NASHVILLE
Price summary
- Price:$1,099,000
- Price per sq. ft.:$486.5
About this home
Nestled among the gentle hills of Franklin, this home rests on nearly five acres of quiet beauty; where open skies meet rolling pasture and time seems to slow. Zoned RD-1, the existing septic system is approved for four bedrooms, even though the home currently has three—offering the next owner flexibility for a future addition. The land itself offers room for creative use, whether that’s a guest cottage, studio, or another structure permitted under RD-1 zoning. Inside, the home is bright and inviting, with large windows that bring the outdoors in. The remodeled kitchen anchors the main living area and opens easily to the rest of the home, creating a natural flow for daily living and entertaining. Two potential primary suites offer privacy and flexibility. Ideal for extended family, guests, or a home office setup. Beyond the walls, the property unfolds into mature trees, open meadow, and a fenced yard where peace comes easy. The 30×30 barn stands as both a relic and a resource—part workshop, part refuge, all character. Located just minutes from Berry Farms, I-65, and downtown Franklin, this property offers the rare balance of country privacy and in-town convenience—an ideal setting for those who value space, versatility, and the quiet beauty of Tennessee living. Ask about up to 1% in closing-costs credit offered by our preferred lender!
Contact an agent
Home facts
- Year built:1982
- Listing ID #:3041362
- Added:7 day(s) ago
- Updated:November 15, 2025 at 05:21 PM
Rooms and interior
- Bedrooms:3
- Total bathrooms:2
- Full bathrooms:2
- Living area:2,259 sq. ft.
Heating and cooling
- Cooling:Ceiling Fan(s), Central Air, Electric
- Heating:Central, Electric
Structure and exterior
- Roof:Shingle
- Year built:1982
- Building area:2,259 sq. ft.
- Lot area:4.59 Acres
Schools
- High school:Fred J Page High School
- Middle school:Fred J Page Middle School
- Elementary school:Creekside Elementary School
Utilities
- Water:Public, Water Available
- Sewer:Septic Tank
Finances and disclosures
- Price:$1,099,000
- Price per sq. ft.:$486.5
- Tax amount:$2,156
New listings near 4409 Buchanan Ln
- New
 $1,599,000Active4 beds 4 baths3,814 sq. ft.
$1,599,000Active4 beds 4 baths3,814 sq. ft.4514 Hyannis Ct, Franklin, TN 37064
MLS# 3041389Listed by: COBALT PREMIER PROPERTIES - New
 $499,000Active5.04 Acres
$499,000Active5.04 Acres3917 Mobleys Cut Rd, Franklin, TN 37064
MLS# 3046449Listed by: RE/MAX HOMES AND ESTATES - New
 $879,900Active4 beds 3 baths2,752 sq. ft.
$879,900Active4 beds 3 baths2,752 sq. ft.317 Astor Way, Franklin, TN 37064
MLS# 3038557Listed by: RE/MAX ENCORE - New
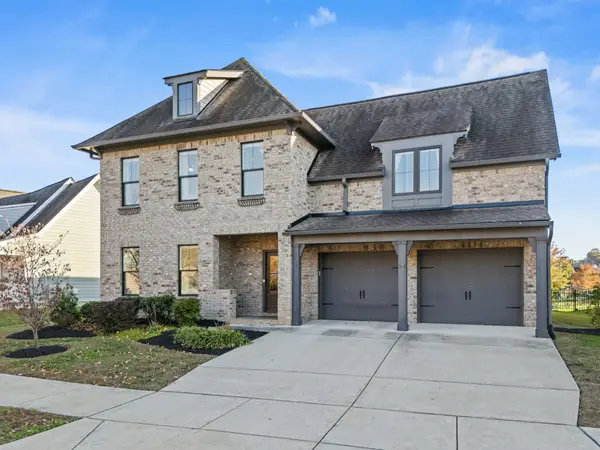 $899,000Active4 beds 3 baths2,920 sq. ft.
$899,000Active4 beds 3 baths2,920 sq. ft.2049 Beamon Dr, Franklin, TN 37064
MLS# 3045970Listed by: THE ASHTON REAL ESTATE GROUP OF RE/MAX ADVANTAGE 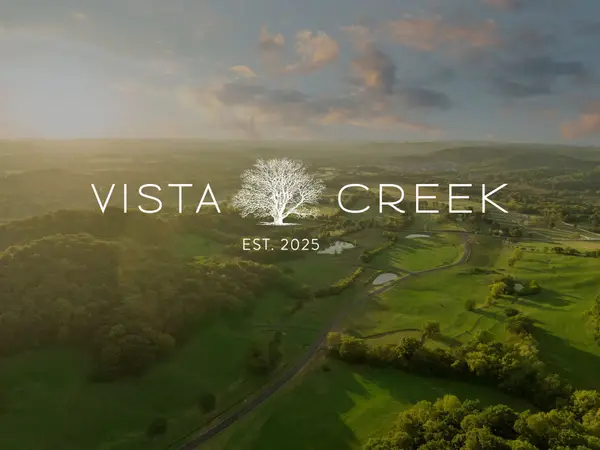 $1,750,000Pending5.07 Acres
$1,750,000Pending5.07 Acres0 Vista Creek Ln, Franklin, TN 37064
MLS# 2776336Listed by: ONWARD REAL ESTATE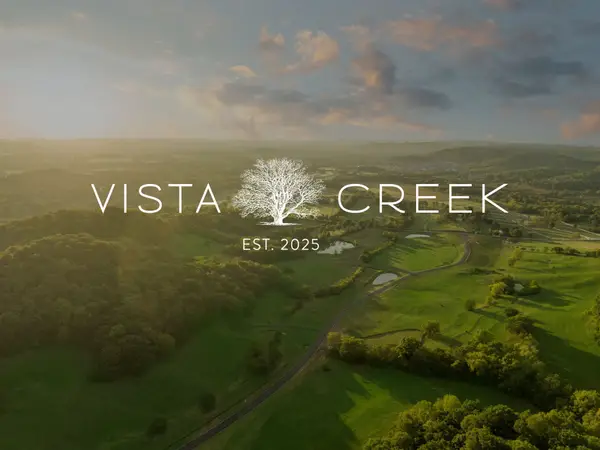 $2,500,000Pending7.29 Acres
$2,500,000Pending7.29 Acres0 Barrel Creek Trl, Franklin, TN 37064
MLS# 2776349Listed by: ONWARD REAL ESTATE- New
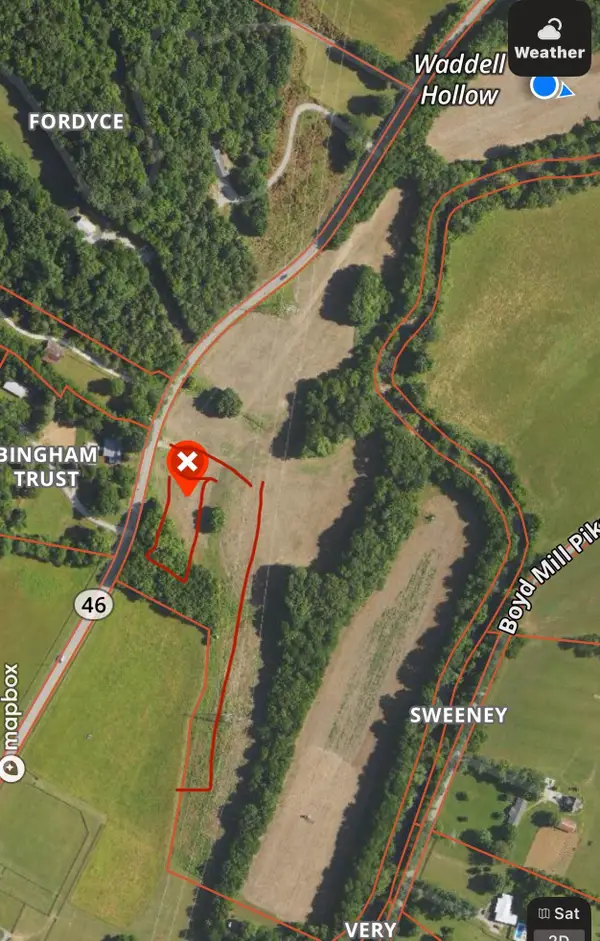 $3,499,000Active-- beds -- baths
$3,499,000Active-- beds -- baths0 Old Hillsboro Road, Franklin, TN 37064
MLS# 3046357Listed by: COMPASS RE - Open Sun, 2 to 4pmNew
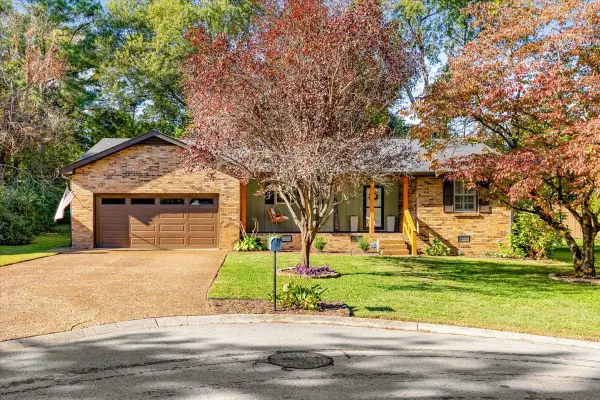 $639,000Active3 beds 2 baths1,709 sq. ft.
$639,000Active3 beds 2 baths1,709 sq. ft.1325 Mallard Dr, Franklin, TN 37064
MLS# 3046353Listed by: COMPASS - New
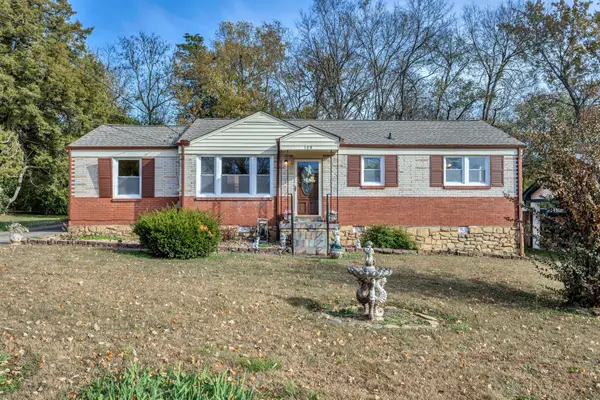 $450,000Active3 beds 2 baths1,404 sq. ft.
$450,000Active3 beds 2 baths1,404 sq. ft.108 Dabney Dr, Franklin, TN 37064
MLS# 3045631Listed by: CRYE-LEIKE, INC., REALTORS - New
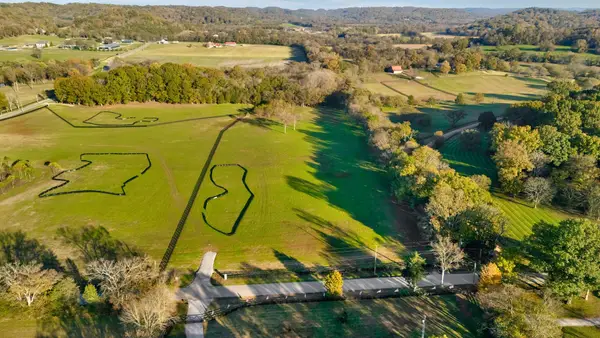 $3,150,000Active14.81 Acres
$3,150,000Active14.81 Acres0 Carl Rd, Franklin, TN 37064
MLS# 3045851Listed by: ZEITLIN SOTHEBY'S INTERNATIONAL REALTY
