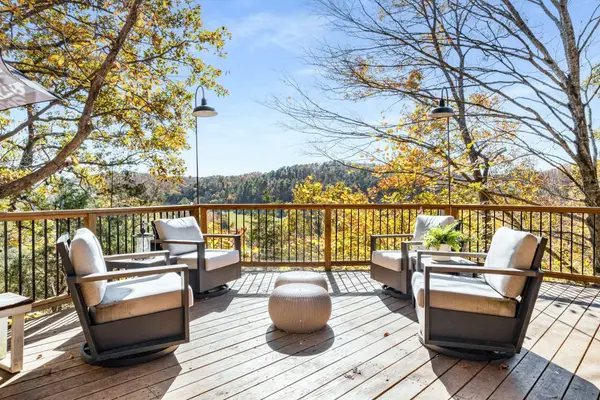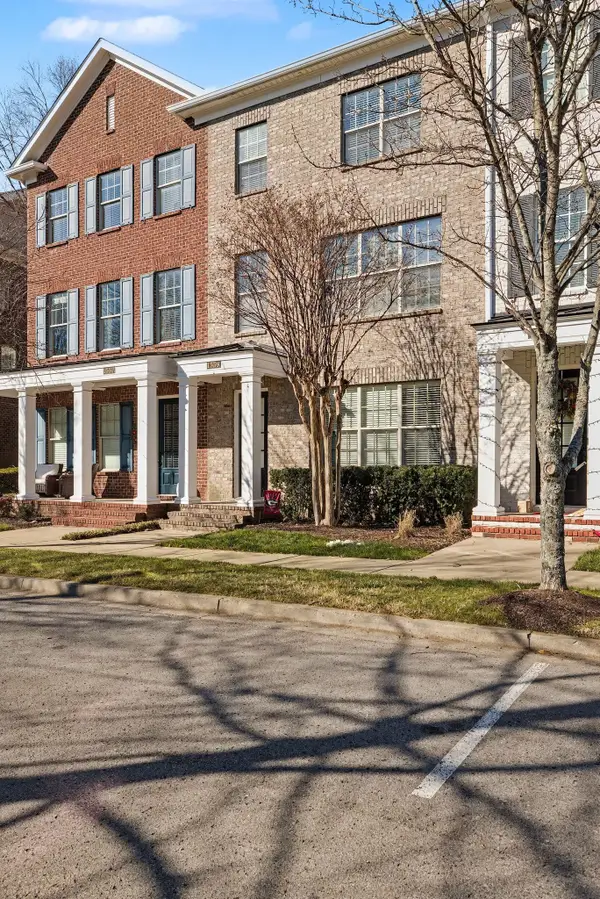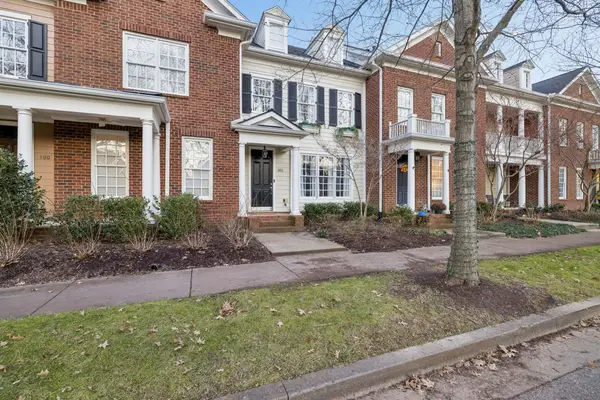4481 Dyke Bennett Rd, Franklin, TN 37064
Local realty services provided by:Better Homes and Gardens Real Estate Ben Bray & Associates
4481 Dyke Bennett Rd,Franklin, TN 37064
$6,999,000
- 3 Beds
- 1 Baths
- 1,591 sq. ft.
- Single family
- Active
Listed by: betsy turnage
Office: benchmark realty, llc.
MLS#:2821361
Source:NASHVILLE
Price summary
- Price:$6,999,000
- Price per sq. ft.:$4,399.12
About this home
Rare Opportunity in Franklin’s Urban Growth Boundary!
Discover 68+ acres of stunning Tennessee countryside just outside the City Limits of Franklin. This fully fenced property offers endless possibilities, whether you're looking for a private retreat, multi-generational living, or future development potential.
The main ranch-style home features 3 bedrooms, 1 bathroom, and a basement—perfect for storage or expansion. A separate guest house offers 2 bedrooms and 1 bath, ideal for visitors, in-laws, or rental income.
Utilities are in place with fiber internet, electric service, and two water taps already on the property.
While the property is not currently annexed into the City of Franklin, it lies within the Urban Growth Boundary and could be annexed by a future owner. Seller is in the process of obtaining a boundary survey. Preliminary soil tests have been performed to find 2 additional soil sites. One is 5-6 bedroom site and the other is a 4-5 bedroom site. There are possibly others but sellers chose to only find 2 additional sites. Boundary survey is in the media section.
Bring your vision and make this one-of-a-kind property yours!
Contact an agent
Home facts
- Year built:1974
- Listing ID #:2821361
- Added:265 day(s) ago
- Updated:January 22, 2026 at 03:31 PM
Rooms and interior
- Bedrooms:3
- Total bathrooms:1
- Full bathrooms:1
- Living area:1,591 sq. ft.
Heating and cooling
- Cooling:Ceiling Fan(s), Central Air
- Heating:Propane
Structure and exterior
- Roof:Asphalt
- Year built:1974
- Building area:1,591 sq. ft.
- Lot area:68.09 Acres
Schools
- High school:Fred J Page High School
- Middle school:Fred J Page Middle School
- Elementary school:Creekside Elementary School
Utilities
- Water:Public, Water Available
- Sewer:Septic Tank
Finances and disclosures
- Price:$6,999,000
- Price per sq. ft.:$4,399.12
- Tax amount:$1,400
New listings near 4481 Dyke Bennett Rd
- New
 $1,300,000Active4 beds 3 baths3,206 sq. ft.
$1,300,000Active4 beds 3 baths3,206 sq. ft.9467 Little East Fork Rd, Franklin, TN 37064
MLS# 3112027Listed by: FRIDRICH & CLARK REALTY - New
 $989,900Active4 beds 4 baths3,014 sq. ft.
$989,900Active4 beds 4 baths3,014 sq. ft.2032 Cabell Dr, Franklin, TN 37064
MLS# 3112007Listed by: ZEITLIN SOTHEBY'S INTERNATIONAL REALTY - New
 $699,996Active7.06 Acres
$699,996Active7.06 Acres0 Liberty Pike, Franklin, TN 37067
MLS# 3111934Listed by: BENCHMARK REALTY, LLC - New
 $675,000Active3 beds 4 baths2,219 sq. ft.
$675,000Active3 beds 4 baths2,219 sq. ft.1339 Moher Blvd, Franklin, TN 37069
MLS# 3111948Listed by: BENCHMARK REALTY, LLC - New
 $240,000Active1 beds 1 baths524 sq. ft.
$240,000Active1 beds 1 baths524 sq. ft.1319 W Main St #104, Franklin, TN 37064
MLS# 3110012Listed by: SIMPLIHOM - New
 $2,150,000Active4 beds 6 baths4,745 sq. ft.
$2,150,000Active4 beds 6 baths4,745 sq. ft.5007 Buds Farm Ln, Franklin, TN 37064
MLS# 3111190Listed by: BENCHMARK REALTY, LLC - New
 $2,525,000Active5 beds 6 baths5,064 sq. ft.
$2,525,000Active5 beds 6 baths5,064 sq. ft.600 Pearre Springs Way, Franklin, TN 37064
MLS# 3097935Listed by: ONWARD REAL ESTATE - New
 $850,000Active2 beds 3 baths1,935 sq. ft.
$850,000Active2 beds 3 baths1,935 sq. ft.102 Pearl St, Franklin, TN 37064
MLS# 3098266Listed by: ONWARD REAL ESTATE - New
 $489,000Active3 beds 1 baths1,100 sq. ft.
$489,000Active3 beds 1 baths1,100 sq. ft.623 W Meade Blvd, Franklin, TN 37064
MLS# 3099175Listed by: ONWARD REAL ESTATE - New
 $1,024,000Active5 beds 4 baths4,023 sq. ft.
$1,024,000Active5 beds 4 baths4,023 sq. ft.772 Fontwell Ln, Franklin, TN 37064
MLS# 3110226Listed by: COMPASS RE
