4514 Harpeth School Rd, Franklin, TN 37064
Local realty services provided by:Better Homes and Gardens Real Estate Heritage Group
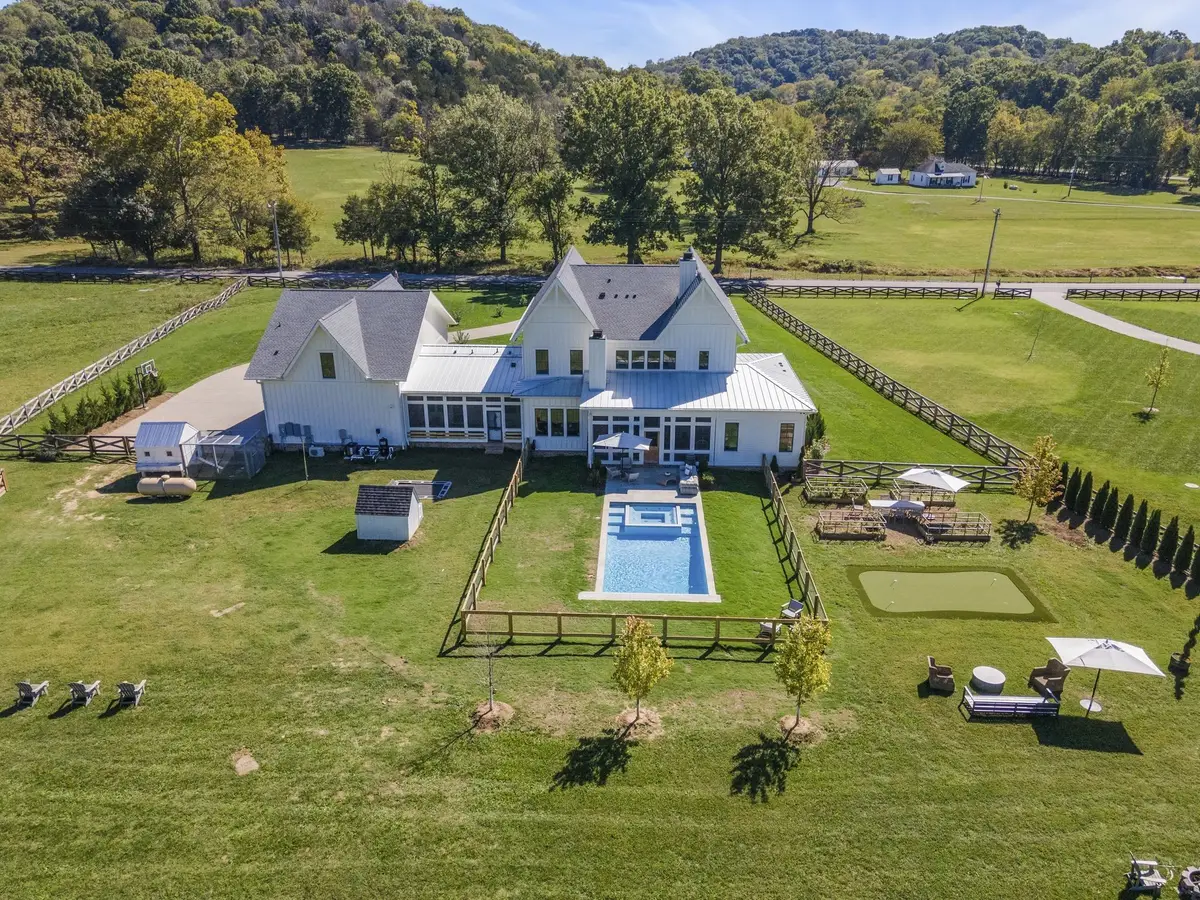
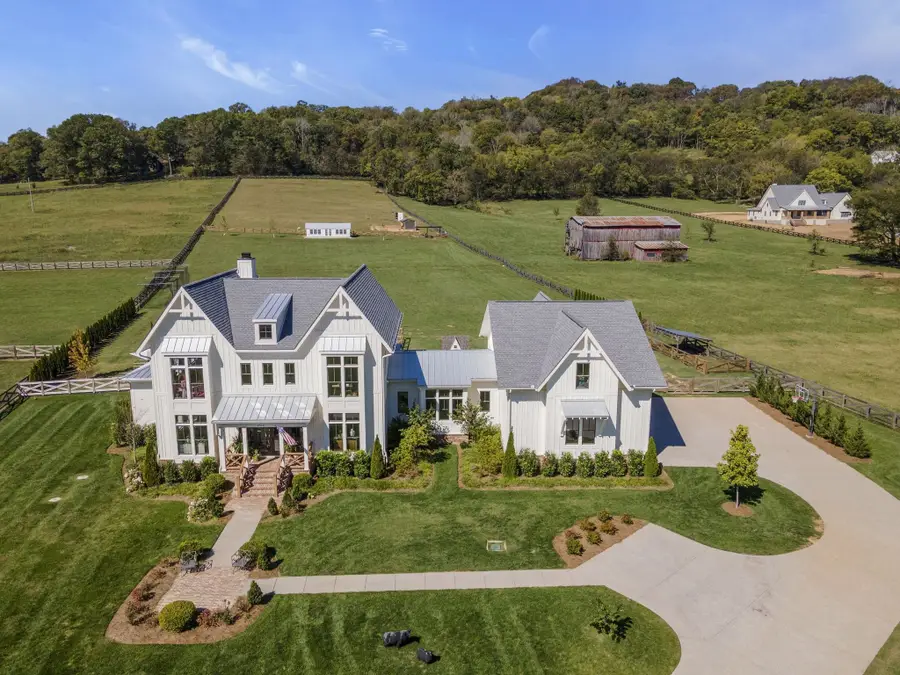
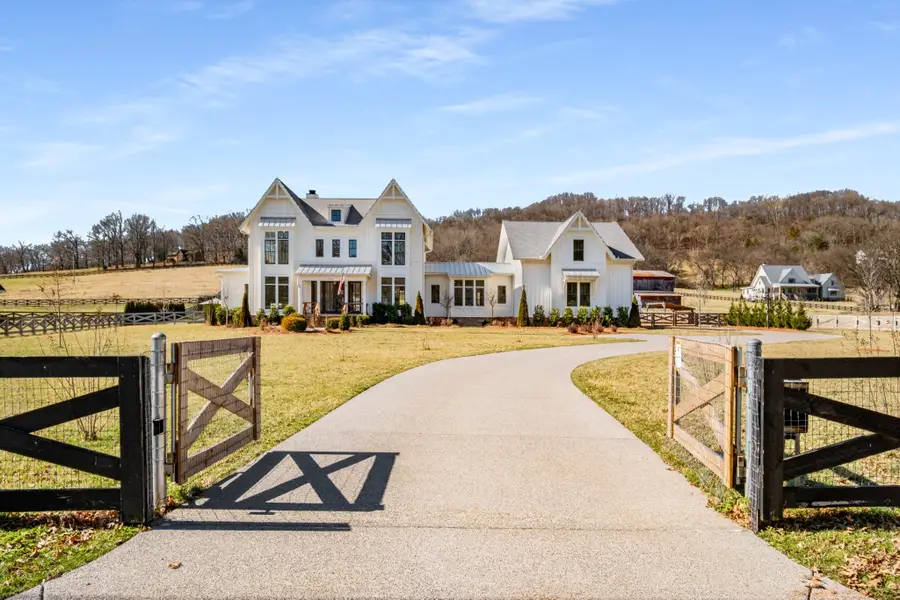
4514 Harpeth School Rd,Franklin, TN 37064
$3,690,000
- 5 Beds
- 7 Baths
- 5,345 sq. ft.
- Single family
- Active
Listed by:lisa fernandez-wilson
Office:french king fine properties
MLS#:2889756
Source:NASHVILLE
Price summary
- Price:$3,690,000
- Price per sq. ft.:$690.36
About this home
This property epitomizes the perfect fusion of idyllic country living and unparalleled proximity to modern amenities, situated just minutes from downtown Franklin, Berry Farms, Cool Springs Mall and the First Bank Amphitheater. Spanning 5.15 acres, the property is fully enclosed with both perimeter and cross fencing, secured by electronic entry gates. The Sellers have undertaken extensive enhancements of both the interior and exterior including an in-ground pool with an integrated spa, an in-ground trampoline, a small barn, a lean-to shed for livestock, chicken coop, childrens playhouse, bunk house, vegetable planter boxes and curated landscaping. The home has a well appointed main level with a gracious primary suite and a guest suite, while the upper floor features 3 additional bedrooms and TV lounge area. Two covered and screened porches offer views of the pool, one with a cozy fireplace for added ambiance. The modern farmhouse is a beautiful blend of contemporary design and rustic elegance featuring custom woodwork throughout, a distressed antique kitchen island with a marble countertop and integrated sink, and a built-in fluted banquette with ample storage. The primary bath has a fluted wood double vanity, a custom glass shower wall and heated floors.The bonus room above the garage is a refined space for entertainment, complete with a custom-built entertainment center and bar, and a powder bath.2 Laundry rooms. Please see attached list of property and home improvements. There are two property videos- one during summer and one winter. Last few pictures were taken last summer.
Contact an agent
Home facts
- Year built:2023
- Listing Id #:2889756
- Added:88 day(s) ago
- Updated:August 13, 2025 at 02:48 PM
Rooms and interior
- Bedrooms:5
- Total bathrooms:7
- Full bathrooms:4
- Half bathrooms:3
- Living area:5,345 sq. ft.
Heating and cooling
- Cooling:Central Air, Electric
- Heating:Central, Propane
Structure and exterior
- Year built:2023
- Building area:5,345 sq. ft.
- Lot area:5.16 Acres
Schools
- High school:Summit High School
- Middle school:Thompson's Station Middle School
- Elementary school:Bethesda Elementary
Utilities
- Water:Public, Water Available
- Sewer:Septic Tank
Finances and disclosures
- Price:$3,690,000
- Price per sq. ft.:$690.36
- Tax amount:$4,262
New listings near 4514 Harpeth School Rd
- New
 $1,425,000Active4 beds 4 baths2,908 sq. ft.
$1,425,000Active4 beds 4 baths2,908 sq. ft.1061 Calico St, Franklin, TN 37064
MLS# 2975946Listed by: PARKS COMPASS - New
 $1,422,900Active4 beds 5 baths4,020 sq. ft.
$1,422,900Active4 beds 5 baths4,020 sq. ft.7247 Murrel Drive, Franklin, TN 37064
MLS# 2975903Listed by: DREES HOMES - New
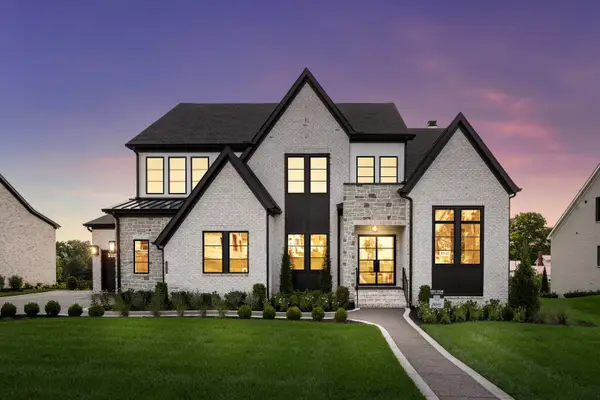 $1,476,900Active5 beds 6 baths4,421 sq. ft.
$1,476,900Active5 beds 6 baths4,421 sq. ft.7425 Leelee, Franklin, TN 37064
MLS# 2975916Listed by: DREES HOMES 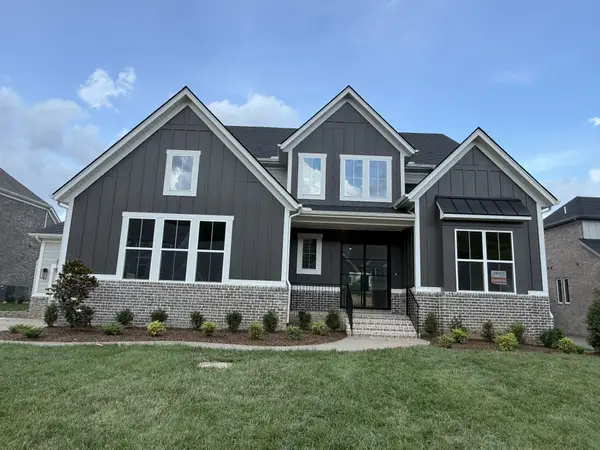 $1,486,560Pending5 beds 5 baths3,858 sq. ft.
$1,486,560Pending5 beds 5 baths3,858 sq. ft.7274 Murrel, Franklin, TN 37064
MLS# 2975855Listed by: DREES HOMES- New
 $8,750,000Active4 beds 6 baths7,851 sq. ft.
$8,750,000Active4 beds 6 baths7,851 sq. ft.1702 Old Hillsboro Rd, Franklin, TN 37069
MLS# 2975842Listed by: UNITED COUNTRY REAL ESTATE LEIPERS FORK - New
 $1,295,000Active4 beds 5 baths4,195 sq. ft.
$1,295,000Active4 beds 5 baths4,195 sq. ft.2236 Avery Valley Dr, Franklin, TN 37067
MLS# 2972390Listed by: FRIDRICH & CLARK REALTY - New
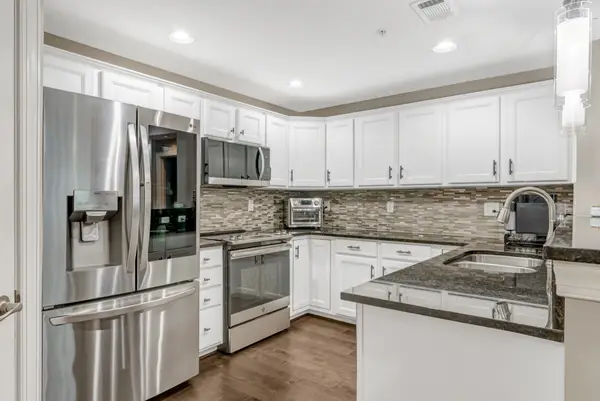 $499,000Active2 beds 2 baths1,264 sq. ft.
$499,000Active2 beds 2 baths1,264 sq. ft.3201 Aspen Grove Dr #C3, Franklin, TN 37067
MLS# 2975185Listed by: CRYE-LEIKE, INC., REALTORS - New
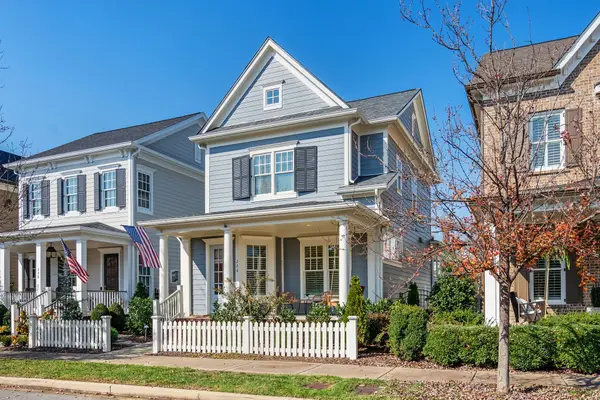 $1,050,000Active3 beds 3 baths2,291 sq. ft.
$1,050,000Active3 beds 3 baths2,291 sq. ft.226 Fitzgerald St, Franklin, TN 37064
MLS# 2969590Listed by: COMPASS - New
 $799,000Active4 beds 3 baths2,846 sq. ft.
$799,000Active4 beds 3 baths2,846 sq. ft.105 Bluebell Way, Franklin, TN 37064
MLS# 2975112Listed by: PILKERTON REALTORS - New
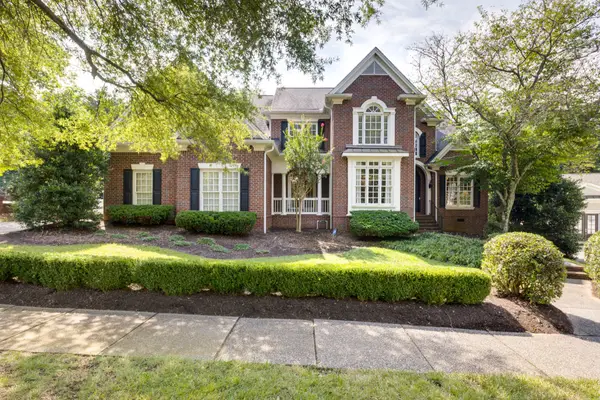 $1,700,000Active5 beds 4 baths4,253 sq. ft.
$1,700,000Active5 beds 4 baths4,253 sq. ft.504 Brennan Ln, Franklin, TN 37067
MLS# 2975220Listed by: ZEITLIN SOTHEBY'S INTERNATIONAL REALTY
