4740 Edwardian Trace, Franklin, TN 37067
Local realty services provided by:Better Homes and Gardens Real Estate Ben Bray & Associates
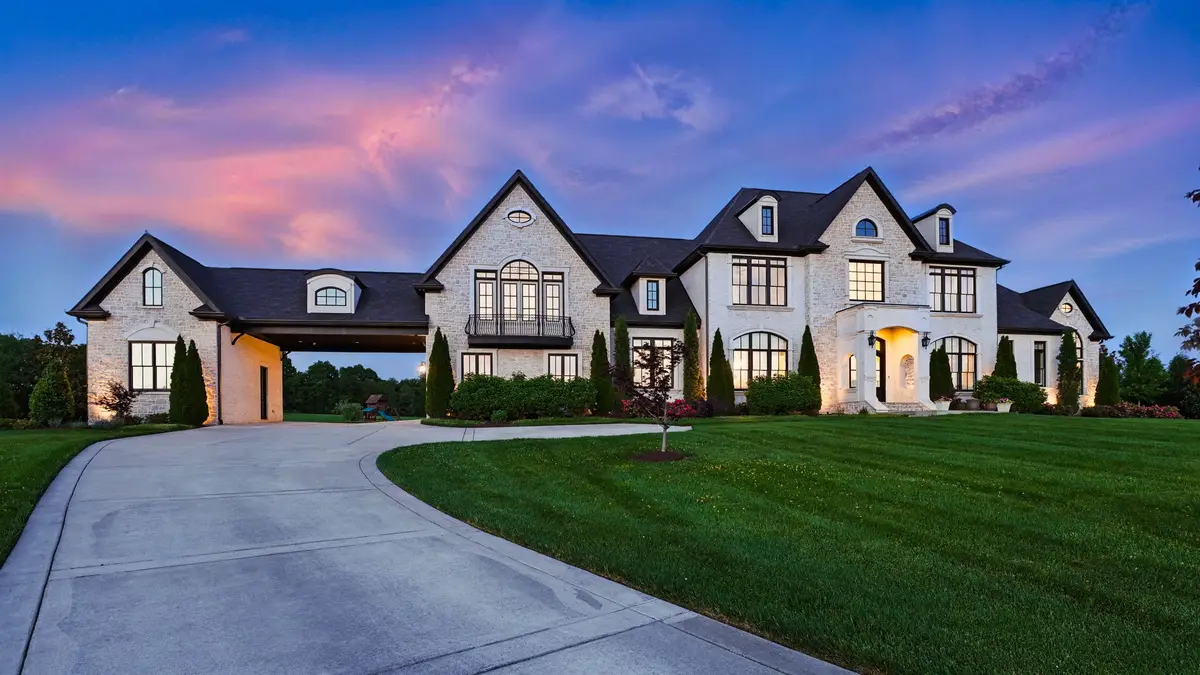
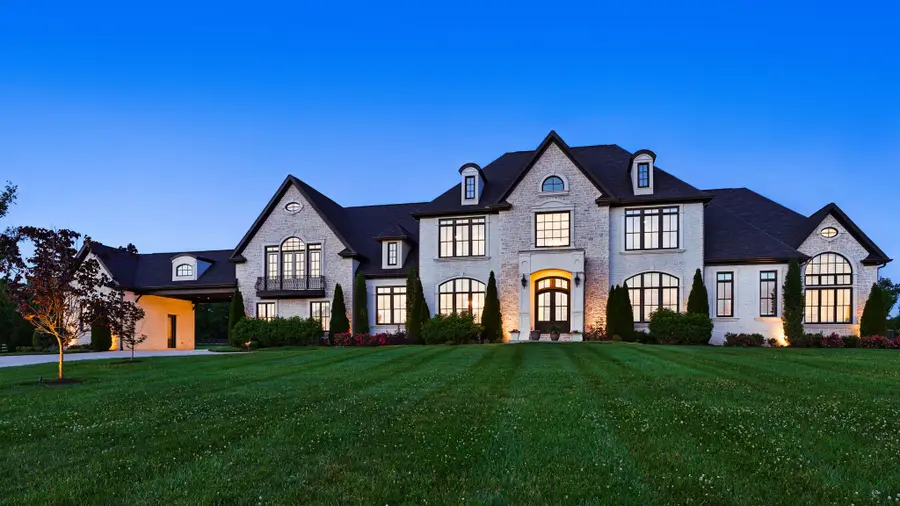
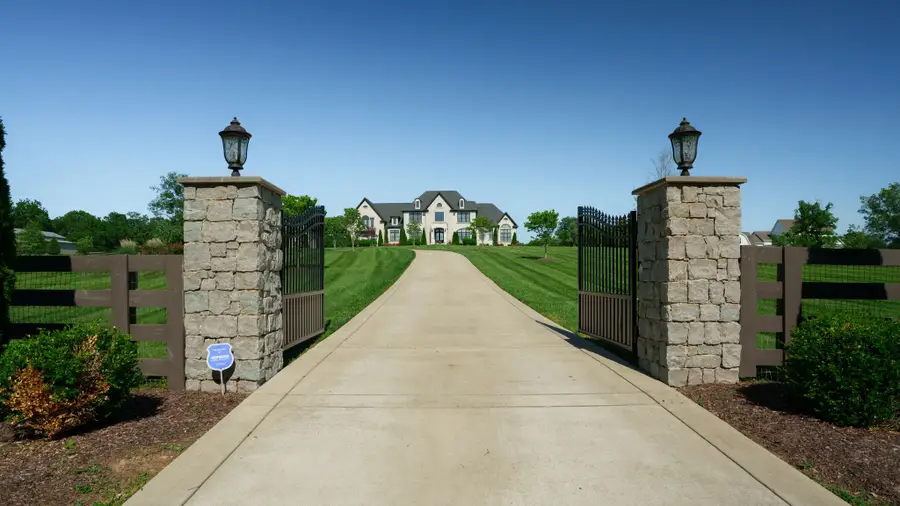
4740 Edwardian Trace,Franklin, TN 37067
$7,749,900
- 5 Beds
- 8 Baths
- 8,752 sq. ft.
- Single family
- Active
Listed by:clayton hines
Office:kki ventures, inc dba marshall reddick real estate
MLS#:2889546
Source:NASHVILLE
Price summary
- Price:$7,749,900
- Price per sq. ft.:$885.5
About this home
Do not miss your chance to own a truly one of a kind, luxurious gem in the scenic hills of Franklin, TN! This estate boasts more features than can be listed, but enjoy some of these highlights: 7.21 acres of professionally arranged landscaping, in a non-HOA, 5 home community. This estate is privately gated, oriented for sunrises and sunsets, and even allows for large animals such as horses. Outdoor living can be enjoyed beside your custom built pool and built-in outdoor kitchen! When heading inside through the custom mahogany front door, one cannot help but marvel at the vaulted ceilings, overhead chandelier, cedar wrapped beams, and floor to ceiling windows with a breathtaking view directly towards the pool and outdoor fire pit perfect for a cool evening. As you begin exploring the chef's kitchen the 20x8ft quartz island, 14ft ceilings, and custom oak cabinets will likely catch your eye. While the main level primary bedroom may draw you in next, please do not miss out on other ground level features including an oversized laundry room, a mud room attached to the garage, a craft room with built in desk/cabinets behind a barn door, the butler's pantry off the kitchen, the full pool bath off the kitchen, the private office with a coffered ceiling, and the secondary bedroom with an en suite bathroom/walk in closet similar to all other bedrooms throughout the home. Before heading upstairs, the primary suite with a triple tray ceiling, private covered porch, custom walk in closet, and spa inspired bathroom will command your full attention. Once you head upstairs, you will find the landing to the left with backyard views that heads toward the matted flooring fitness room or the cathedral ceiling loft as well as the remaining bedrooms to the right. The attached 4 car garage with EV charging and detached additional 1 car garage cannot be ignored either, so please see those as you enjoy your view of the TN hillside when exiting the estate.
Contact an agent
Home facts
- Year built:2020
- Listing Id #:2889546
- Added:76 day(s) ago
- Updated:August 13, 2025 at 02:37 PM
Rooms and interior
- Bedrooms:5
- Total bathrooms:8
- Full bathrooms:7
- Half bathrooms:1
- Living area:8,752 sq. ft.
Heating and cooling
- Cooling:Ceiling Fan(s), Central Air
- Heating:Central, Propane
Structure and exterior
- Roof:Shingle
- Year built:2020
- Building area:8,752 sq. ft.
- Lot area:7.21 Acres
Schools
- High school:Fred J Page High School
- Middle school:Fred J Page Middle School
- Elementary school:Arrington Elementary School
Utilities
- Water:Well
- Sewer:Septic Tank
Finances and disclosures
- Price:$7,749,900
- Price per sq. ft.:$885.5
- Tax amount:$9,776
New listings near 4740 Edwardian Trace
- Open Sat, 12 to 3pmNew
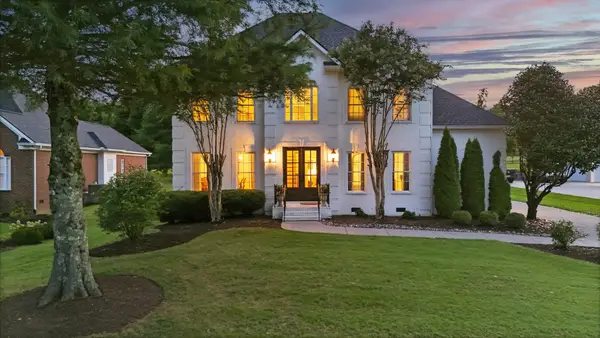 $1,175,000Active4 beds 4 baths3,371 sq. ft.
$1,175,000Active4 beds 4 baths3,371 sq. ft.1029 Watkins Creek Dr, Franklin, TN 37067
MLS# 2973566Listed by: EXP REALTY - New
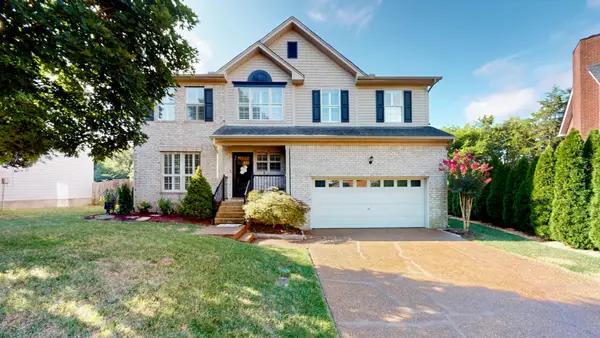 $699,900Active4 beds 3 baths2,262 sq. ft.
$699,900Active4 beds 3 baths2,262 sq. ft.305 Neely Ct, Franklin, TN 37067
MLS# 2974271Listed by: PINSON PROPERTY GROUP, LLC - New
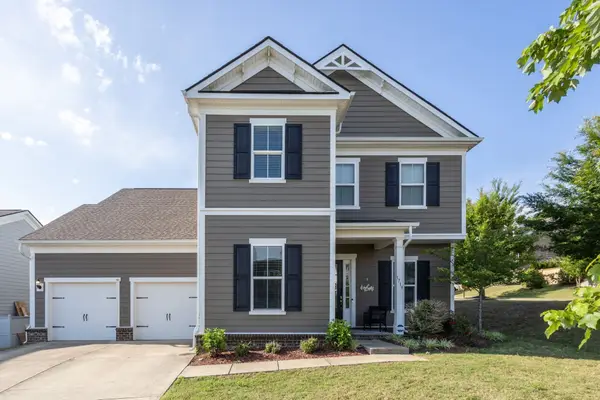 $899,000Active5 beds 4 baths3,372 sq. ft.
$899,000Active5 beds 4 baths3,372 sq. ft.1719 Biscayne Dr, Franklin, TN 37067
MLS# 2973946Listed by: COMPASS RE - New
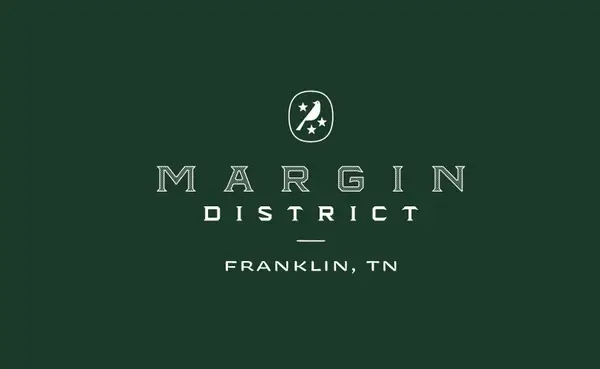 $3,285,000Active3 beds 4 baths2,627 sq. ft.
$3,285,000Active3 beds 4 baths2,627 sq. ft.805 Columbia Ave #15, Franklin, TN 37064
MLS# 2974005Listed by: FRIDRICH & CLARK REALTY - New
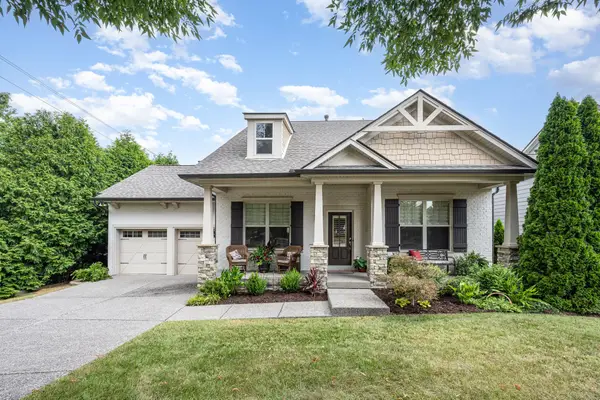 $864,999Active3 beds 2 baths2,395 sq. ft.
$864,999Active3 beds 2 baths2,395 sq. ft.308 Fanchers Ct, Franklin, TN 37064
MLS# 2965675Listed by: PARKS COMPASS - Open Sun, 2 to 4pmNew
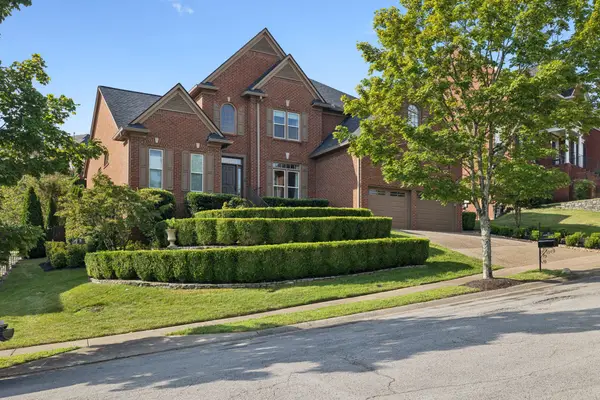 $1,350,000Active4 beds 4 baths3,414 sq. ft.
$1,350,000Active4 beds 4 baths3,414 sq. ft.108 Broadwell Cir, Franklin, TN 37067
MLS# 2971228Listed by: BENCHMARK REALTY, LLC - Open Sun, 2 to 4pmNew
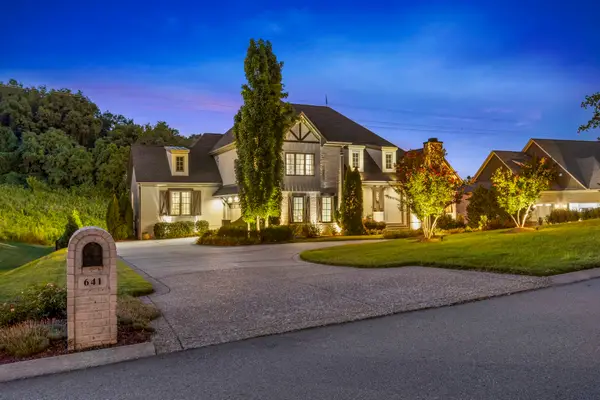 $2,499,900Active5 beds 8 baths6,383 sq. ft.
$2,499,900Active5 beds 8 baths6,383 sq. ft.641 Legends Crest Dr, Franklin, TN 37069
MLS# 2973112Listed by: NASHVILLE REALTY GROUP - New
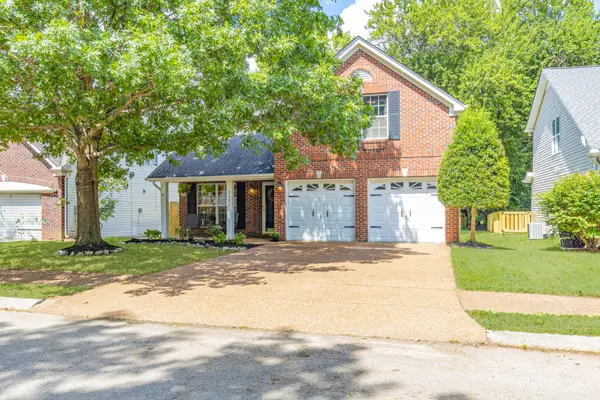 $624,900Active3 beds 3 baths1,845 sq. ft.
$624,900Active3 beds 3 baths1,845 sq. ft.3127 Langley Dr, Franklin, TN 37064
MLS# 2973713Listed by: FELIX HOMES - Open Sun, 2 to 4pmNew
 $1,695,000Active4 beds 5 baths4,515 sq. ft.
$1,695,000Active4 beds 5 baths4,515 sq. ft.5008 Bentgrass Ct, Franklin, TN 37069
MLS# 2973848Listed by: BENCHMARK REALTY, LLC - New
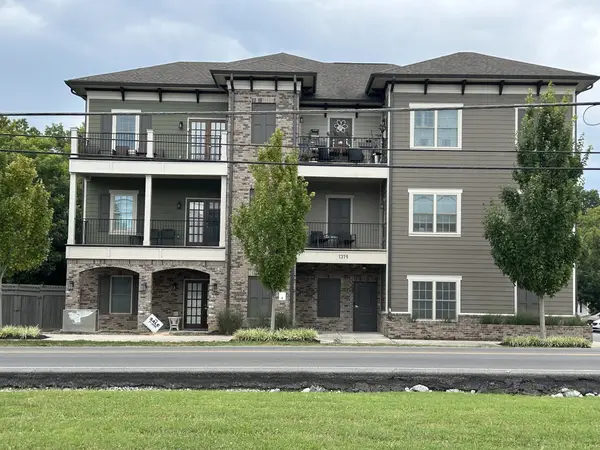 $265,000Active1 beds 1 baths523 sq. ft.
$265,000Active1 beds 1 baths523 sq. ft.1319 W Main St #108, Franklin, TN 37064
MLS# 2973865Listed by: BENCHMARK REALTY, LLC
