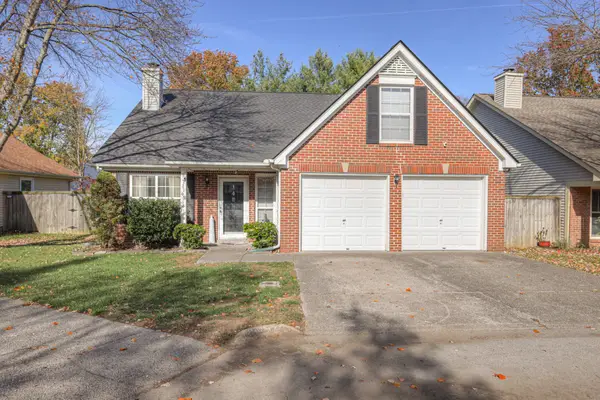5170 Waddell Hollow Road, Franklin, TN 37064
Local realty services provided by:Better Homes and Gardens Real Estate Heritage Group
5170 Waddell Hollow Road,Franklin, TN 37064
$849,900
- 4 Beds
- 4 Baths
- 3,613 sq. ft.
- Single family
- Active
Upcoming open houses
- Sat, Nov 1501:00 pm - 03:00 pm
Listed by: missy chandler
Office: parker peery properties
MLS#:3045234
Source:NASHVILLE
Price summary
- Price:$849,900
- Price per sq. ft.:$235.23
About this home
MULTIPLE OFFERS RECEIVED****HIGHEST + BEST OFFER DEADLINE****NOON-Mon/Nov 17 w/ Response by NOON Tues/Nov 18*FABULOUS CUSTOM BUILT HOME w/ SCORCHING HOT LOCATION!!!!! ****2 Minutes to the Natchez Trace Bridge + Approx. 10 Minutes to Downtown Franklin****THIS HOME FEELS LIKE A LUXURY LODGE RENTAL but is a Private Residence****This Place is a Total Vibe****1 Owner Home*Incredible Setting w/ 2.32 Park-Like Acres+/-*NO HOA HERE...Just Fresh Air + Country Sunshine*Pristine Home w/ Pride of Ownership Apparent*STATEMENT MAKING Great Room that feels Like a Vacation Lodge complete w/ 2 Story Stone Fireplace + Cathedral Ceiling*FULL DAYLIGHT BASEMENT w/ Living Quarters*Perfect for Multi-Generational Living*SPACE, SPACE, SPACE w/ So Many Possibilities*4 Bedrooms + 3.5 Full Baths*Incredible Curb Appeal*Highly Sought After Williamson County Schools*Professionally Staged + Shows like a Model Home*But what will Sell this Home is the Incredible Setting, Yard + Location*There are 5 Garage Bays...2 in the Basement PLUS there is a *LARGE/DETACHED 3 CAR GARAG*that would make a GREAT RECORDING STUDIO or POSSIBLY GUEST HOUSE??? (Buyer to Independently confirm any/all usages with Codes/Planning/Zoning)*The Perfect Home for Hosting Parties + Entertaining*Secret Safe Location will be Disclosed to New Buyer*Safe Room w/ Gun Storage doubles as a Workshop Space*New Interior Paint 2025*New Carpet 2025*Square Footage per New Appraisal Sept. 2025*EXCEPTIONAL LAND + LOCATION*Move In Ready + Fabulous Already...But a Few Cosmetic Updates would make this Home Spectacular*Main Level Primary Suite w/ Spa Worthy Bathroom including Huge Jetted Tub but there is an Optional 2nd Primary Basement Level w/ Huge Walk In Closet with a 2nd Media Room w/ Fireplace*Calm + Peaceful Country Setting yet Minutes from Downtown Franklin, Cool Springs or Easy Commute to Downtown Nashville*WILLIAMSON COUNTY HAS BEEN ONE OF THE HOTTEST REAL ESTATE MARKETS IN THE COUNTRY THE LAST FEW YEARS*Location, Location, Location!!!
Contact an agent
Home facts
- Year built:1986
- Listing ID #:3045234
- Added:1 day(s) ago
- Updated:November 14, 2025 at 08:52 PM
Rooms and interior
- Bedrooms:4
- Total bathrooms:4
- Full bathrooms:3
- Half bathrooms:1
- Living area:3,613 sq. ft.
Heating and cooling
- Cooling:Ceiling Fan(s), Central Air, Electric
- Heating:Central, Electric
Structure and exterior
- Roof:Asphalt
- Year built:1986
- Building area:3,613 sq. ft.
- Lot area:2.32 Acres
Schools
- High school:Franklin High School
- Middle school:Grassland Middle School
- Elementary school:Walnut Grove Elementary
Utilities
- Water:Public, Water Available
- Sewer:Septic Tank
Finances and disclosures
- Price:$849,900
- Price per sq. ft.:$235.23
- Tax amount:$1,721
New listings near 5170 Waddell Hollow Road
- New
 $1,895,990Active5 beds 7 baths4,196 sq. ft.
$1,895,990Active5 beds 7 baths4,196 sq. ft.7258 Murrel Drive, Franklin, TN 37064
MLS# 3046116Listed by: DREES HOMES - Open Sat, 10am to 2pmNew
 $1,199,900Active6 beds 7 baths3,866 sq. ft.
$1,199,900Active6 beds 7 baths3,866 sq. ft.7283 Murrel Dr W, Franklin, TN 37064
MLS# 3046019Listed by: DREES HOMES - Open Sun, 2 to 4pmNew
 $1,650,000Active4 beds 4 baths3,646 sq. ft.
$1,650,000Active4 beds 4 baths3,646 sq. ft.4447 Savage Pointe Dr, Franklin, TN 37064
MLS# 3041586Listed by: SCOUT REALTY - New
 $2,950,000Active14.81 Acres
$2,950,000Active14.81 Acres0 Southall Rd, Franklin, TN 37064
MLS# 3045848Listed by: ZEITLIN SOTHEBY'S INTERNATIONAL REALTY - New
 $2,890,000Active4 beds 4 baths2,950 sq. ft.
$2,890,000Active4 beds 4 baths2,950 sq. ft.3309 Blazer Rd, Franklin, TN 37064
MLS# 2988599Listed by: COMPASS RE - Open Sat, 2 to 4pmNew
 $575,000Active2 beds 3 baths1,644 sq. ft.
$575,000Active2 beds 3 baths1,644 sq. ft.6062 Sunrise Cir, Franklin, TN 37067
MLS# 3038715Listed by: KELLER WILLIAMS REALTY NASHVILLE/FRANKLIN - New
 $399,000Active3 beds 3 baths1,877 sq. ft.
$399,000Active3 beds 3 baths1,877 sq. ft.118 Boxwood Dr, Franklin, TN 37069
MLS# 3043214Listed by: RE/MAX CARRIAGE HOUSE - Open Sat, 1 to 3pmNew
 $774,900Active3 beds 2 baths1,723 sq. ft.
$774,900Active3 beds 2 baths1,723 sq. ft.405 Meadowgreen Dr, Franklin, TN 37069
MLS# 3044947Listed by: BENCHMARK REALTY, LLC - New
 $465,000Active2 beds 3 baths1,580 sq. ft.
$465,000Active2 beds 3 baths1,580 sq. ft.1857 Brentwood Pointe, Franklin, TN 37067
MLS# 3045218Listed by: ONWARD REAL ESTATE - Open Fri, 5 to 7pmNew
 $525,000Active3 beds 2 baths1,329 sq. ft.
$525,000Active3 beds 2 baths1,329 sq. ft.418 Newbary Ct, Franklin, TN 37069
MLS# 3045222Listed by: EXP REALTY
