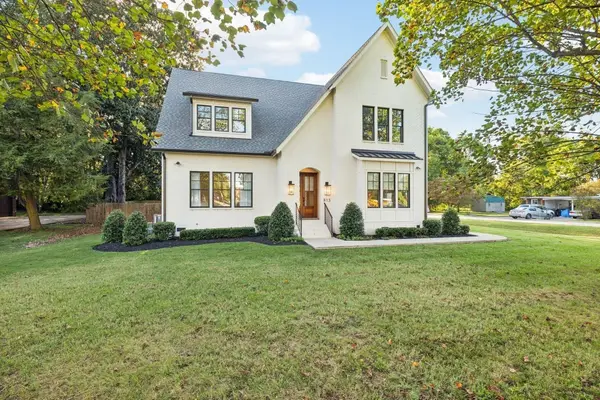5204 Drury Ln, Franklin, TN 37064
Local realty services provided by:Better Homes and Gardens Real Estate Ben Bray & Associates
5204 Drury Ln,Franklin, TN 37064
$5,999,999
- 3 Beds
- 3 Baths
- 3,116 sq. ft.
- Single family
- Active
Listed by:mike bonagura
Office:corcoran reverie
MLS#:2970256
Source:NASHVILLE
Price summary
- Price:$5,999,999
- Price per sq. ft.:$1,925.55
About this home
Priced to sell! A one-of-a-kind 128-acre Williamson County estate offers the ultimate in privacy and a rare seclusion just minutes from downtown Franklin, Westhaven, Leipers Fork and has one of the highest rated school districts in Tennessee. Nestled at the end of a gated, private, road — this unique property features a beautifully renovated contemporary farmhouse, a detached writer’s studio guest house, and a fully insulated 2,800 SF metal barn (40x70x14), ideal for a tour buses, workshop, car collection, or "creative space". Completely off the grid; Tesla Solar power sells back to Middle Tenn Electric and pure spring water. Explore your own wonderland over miles of riding and hiking trails, sprawling across scenic pastures, through mature hardwood forests alongside multiple pure bubbling springs. With every step an exciting new experience all without leaving your own property. There are four additional perc sites to expand your family compound all with stunning elevations overlooking panoramic views and sunsets. Whether you’re dreaming of a family compound, retreat, or your forever home, this is the perfect canvas. The central Franklin location makes this property a truly once in a lifetime opportunity!( $1,000,000 below recent appraised value!) Geothermal HVAC, fiber internet, advanced water purification, spring and well water. Bring your horses and enjoy miles of on-property trails, or hop onto the Natchez Trace Parkway from your own driveway for cycling and scenic drives. Located just 7 minutes from Kroger in Westhaven and 15 minutes from both historic Franklin and Leipers Fork, this property offers the best of secluded living in the heart of Franklin. Wakeup every morning to the untouched natural privacy of this property without sacrificing proximity to town or BNA International airport. Properties like this offering true serenity with modern infrastructure and future development potential are exceedingly rare. Buyers/buyers agent to verify all information.
Contact an agent
Home facts
- Year built:1998
- Listing ID #:2970256
- Added:49 day(s) ago
- Updated:September 29, 2025 at 11:52 PM
Rooms and interior
- Bedrooms:3
- Total bathrooms:3
- Full bathrooms:2
- Half bathrooms:1
- Living area:3,116 sq. ft.
Heating and cooling
- Cooling:Central Air
- Heating:Central
Structure and exterior
- Roof:Shingle
- Year built:1998
- Building area:3,116 sq. ft.
- Lot area:128 Acres
Schools
- High school:Franklin High School
- Middle school:Grassland Middle School
- Elementary school:Walnut Grove Elementary
Utilities
- Water:Spring
- Sewer:Septic Tank
Finances and disclosures
- Price:$5,999,999
- Price per sq. ft.:$1,925.55
- Tax amount:$1,441
New listings near 5204 Drury Ln
- New
 $749,900Active3 beds 3 baths2,198 sq. ft.
$749,900Active3 beds 3 baths2,198 sq. ft.100 Basil Ct, Franklin, TN 37064
MLS# 3001864Listed by: ONWARD REAL ESTATE  $1,200,000Pending4 beds 4 baths4,072 sq. ft.
$1,200,000Pending4 beds 4 baths4,072 sq. ft.122 Addison Ave, Franklin, TN 37064
MLS# 3003140Listed by: BENCHMARK REALTY, LLC- New
 $5,999,900Active5 beds 6 baths5,371 sq. ft.
$5,999,900Active5 beds 6 baths5,371 sq. ft.7501 Ivorybill Ln, Franklin, TN 37064
MLS# 3003177Listed by: TIM THOMPSON PREMIER REALTORS - New
 $1,199,000Active4 beds 4 baths3,414 sq. ft.
$1,199,000Active4 beds 4 baths3,414 sq. ft.108 Broadwell Cir, Franklin, TN 37067
MLS# 3003124Listed by: BENCHMARK REALTY, LLC - Open Sun, 2 to 4pmNew
 $2,279,000Active5 beds 5 baths4,260 sq. ft.
$2,279,000Active5 beds 5 baths4,260 sq. ft.813 Hillsboro Rd, Franklin, TN 37064
MLS# 3001353Listed by: EXP REALTY - New
 $1,999,900Active5 beds 5 baths3,637 sq. ft.
$1,999,900Active5 beds 5 baths3,637 sq. ft.311 Ledgelawn Ct, Franklin, TN 37064
MLS# 3002362Listed by: COMPASS RE - New
 $775,000Active3 beds 3 baths2,856 sq. ft.
$775,000Active3 beds 3 baths2,856 sq. ft.2569 Winder Dr, Franklin, TN 37064
MLS# 3002073Listed by: CRYE-LEIKE, INC., REALTORS - New
 $2,299,000Active4 beds 3 baths2,794 sq. ft.
$2,299,000Active4 beds 3 baths2,794 sq. ft.6238 Arno Rd, Franklin, TN 37064
MLS# 3002244Listed by: PARKS COMPASS - New
 $899,900Active3 beds 4 baths2,706 sq. ft.
$899,900Active3 beds 4 baths2,706 sq. ft.2063 Rural Plains Cir, Franklin, TN 37064
MLS# 3001089Listed by: STORMBERG GROUP AT COMPASS - New
 $2,039,900Active5 beds 6 baths5,432 sq. ft.
$2,039,900Active5 beds 6 baths5,432 sq. ft.7262 Murrel Drive, Franklin, TN 37064
MLS# 3002652Listed by: DREES HOMES
