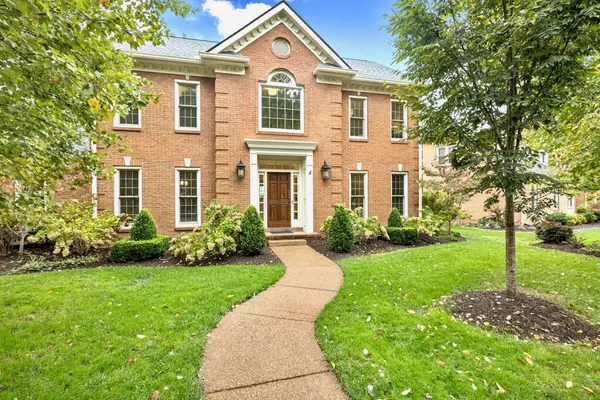5297 Old Harding Rd, Franklin, TN 37064
Local realty services provided by:Better Homes and Gardens Real Estate Heritage Group
5297 Old Harding Rd,Franklin, TN 37064
$6,995,000
- 5 Beds
- 3 Baths
- 4,858 sq. ft.
- Single family
- Active
Listed by: tom sullivan
Office: covey rise properties llc.
MLS#:3033701
Source:NASHVILLE
Price summary
- Price:$6,995,000
- Price per sq. ft.:$1,439.89
About this home
Nestled on 23 beautifully manicured acres along the tranquil South Harpeth River, this extraordinary estate captures the grace of early 20th-century architecture and the serenity of modern country living. At the heart of the property stands a fully restored 4,858 sq. ft. 1914 home, where historic craftsmanship and modern comfort blend seamlessly. Beyond the main home, a refined one-bedroom rustic cabin offers guests a full kitchen, bath, fireplace, and a loft with twin beds overlooking the river. The property’s timeless greenhouse and lush gardens invite you to reconnect with nature. Raised beds, a flowing fountain, and a trellis draped in greenery create an enchanting outdoor sanctuary. Wander through the garden to a cedar deck overlooking the river, where a firepit, Adirondack chairs, and dining area make for magical evenings under the Tennessee sky. The South Harpeth River adds its own rhythm to the land — a peaceful place to fish from the banks, paddle its gentle curves, or cool off in the clear swimming hole. Additional features include a horse barn, riding arena, goat playground, She Shed, trails and lush pastures offering endless opportunities for recreation and relaxation. Just minutes from downtown Franklin and Leiper’s Fork, this estate offers an unparalleled lifestyle of beauty, privacy, and connection to the land.
Contact an agent
Home facts
- Year built:1914
- Listing ID #:3033701
- Added:109 day(s) ago
- Updated:February 13, 2026 at 01:38 AM
Rooms and interior
- Bedrooms:5
- Total bathrooms:3
- Full bathrooms:3
- Living area:4,858 sq. ft.
Heating and cooling
- Cooling:Central Air, Electric
- Heating:Central
Structure and exterior
- Roof:Asphalt
- Year built:1914
- Building area:4,858 sq. ft.
- Lot area:23.31 Acres
Schools
- High school:Fairview High School
- Middle school:Fairview Middle School
- Elementary school:Westwood Elementary School
Utilities
- Water:Public, Water Available
- Sewer:Septic Tank
Finances and disclosures
- Price:$6,995,000
- Price per sq. ft.:$1,439.89
- Tax amount:$2,074
New listings near 5297 Old Harding Rd
- New
 $765,000Active4 beds 3 baths2,082 sq. ft.
$765,000Active4 beds 3 baths2,082 sq. ft.113 Pine Circle Dr, Franklin, TN 37069
MLS# 3129439Listed by: BENCHMARK REALTY, LLC - New
 $875,000Active5 beds 4 baths2,748 sq. ft.
$875,000Active5 beds 4 baths2,748 sq. ft.3000 Fernshaw Ln, Franklin, TN 37064
MLS# 3128684Listed by: REALTY ONE GROUP MUSIC CITY - Open Sun, 2 to 4pmNew
 $975,000Active4 beds 3 baths3,253 sq. ft.
$975,000Active4 beds 3 baths3,253 sq. ft.1616 Kinnard Dr, Franklin, TN 37064
MLS# 3097742Listed by: BENCHMARK REALTY, LLC - New
 $670,000Active3 beds 2 baths1,200 sq. ft.
$670,000Active3 beds 2 baths1,200 sq. ft.153 Acton St, Franklin, TN 37064
MLS# 3128577Listed by: ACCELERATE REALTY GROUP - Open Sun, 2 to 4pmNew
 $599,900Active2 beds 2 baths1,932 sq. ft.
$599,900Active2 beds 2 baths1,932 sq. ft.215 Wrennewood Ln, Franklin, TN 37064
MLS# 3123679Listed by: PARTNERS REAL ESTATE, LLC - New
 $795,000Active3 beds 3 baths1,812 sq. ft.
$795,000Active3 beds 3 baths1,812 sq. ft.6037 Whitman Rd, Franklin, TN 37064
MLS# 3127825Listed by: PARKS COMPASS - New
 $899,900Active4 beds 3 baths3,123 sq. ft.
$899,900Active4 beds 3 baths3,123 sq. ft.1628 Forrest Crossing Blvd, Franklin, TN 37064
MLS# 3127972Listed by: COMPASS RE - New
 $1,499,000Active5 beds 5 baths3,866 sq. ft.
$1,499,000Active5 beds 5 baths3,866 sq. ft.205 Equine St, Franklin, TN 37064
MLS# 3127862Listed by: FORD HOMES REALTY - New
 $649,900Active3 beds 4 baths2,186 sq. ft.
$649,900Active3 beds 4 baths2,186 sq. ft.1411 Moher Blvd, Franklin, TN 37069
MLS# 3072717Listed by: BRENTVIEW REALTY COMPANY - New
 $1,599,999Active5 beds 6 baths4,810 sq. ft.
$1,599,999Active5 beds 6 baths4,810 sq. ft.7405 Leelee Dr, Franklin, TN 37064
MLS# 3127741Listed by: DREES HOMES

