601 Boyd Mill Ave #G2, Franklin, TN 37064
Local realty services provided by:Better Homes and Gardens Real Estate Heritage Group
601 Boyd Mill Ave #G2,Franklin, TN 37064
$375,000
- 3 Beds
- 2 Baths
- 1,200 sq. ft.
- Condominium
- Active
Listed by: brandon robold
Office: synergy realty network, llc.
MLS#:3038740
Source:NASHVILLE
Price summary
- Price:$375,000
- Price per sq. ft.:$312.5
- Monthly HOA dues:$328
About this home
Welcome to 601 Boyd Mill Ave Unit G2! This beautifully maintained, single-level condo offers low-maintenance living in one of Franklin’s most desirable neighborhoods. This 3 bedroom, 2.5 bath home provides 1,200 square feet of thoughtfully designed space, ideal for first-time buyers, downsizers, or investors seeking a turnkey property.
The open-concept living and dining area flows seamlessly into the kitchen, creating a bright, inviting space for entertaining or everyday life. Each bedroom is generously sized, with the primary suite featuring a private bath. Condo living makes life easier with exterior maintenance handled and access to community amenities.
Enjoy a short stroll to Downtown Franklin for boutique shopping, acclaimed restaurants, and seasonal events, or take a nearby walk to Jim Warren Park for trails, playgrounds, and sports facilities. This unbeatable combination of convenience and lifestyle puts everything you want within easy reach.
Whether you’re starting your homeownership journey, seeking a low-maintenance home, or investing in one of Williamson County’s most sought-after markets, this home offers exceptional value and an enviable location.
Contact an agent
Home facts
- Year built:1972
- Listing ID #:3038740
- Added:53 day(s) ago
- Updated:December 29, 2025 at 03:14 PM
Rooms and interior
- Bedrooms:3
- Total bathrooms:2
- Full bathrooms:2
- Living area:1,200 sq. ft.
Heating and cooling
- Cooling:Ceiling Fan(s), Electric
- Heating:Central
Structure and exterior
- Year built:1972
- Building area:1,200 sq. ft.
Schools
- High school:Centennial High School
- Middle school:Poplar Grove 5-8
- Elementary school:Poplar Grove K-4
Utilities
- Water:Public, Water Available
- Sewer:Public Sewer
Finances and disclosures
- Price:$375,000
- Price per sq. ft.:$312.5
- Tax amount:$1,575
New listings near 601 Boyd Mill Ave #G2
- New
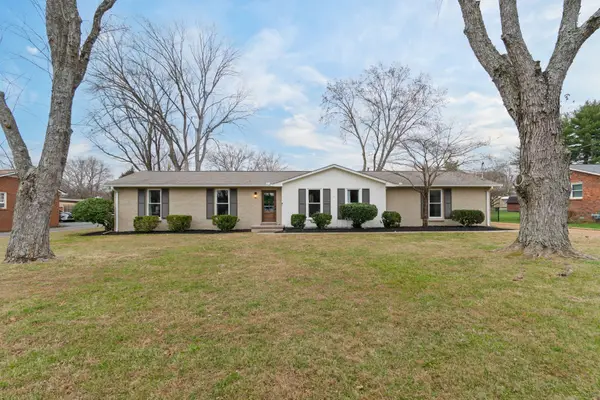 $699,000Active3 beds 2 baths1,793 sq. ft.
$699,000Active3 beds 2 baths1,793 sq. ft.818 Chrisman Dr, Franklin, TN 37064
MLS# 3068369Listed by: SYNERGY REALTY NETWORK, LLC - New
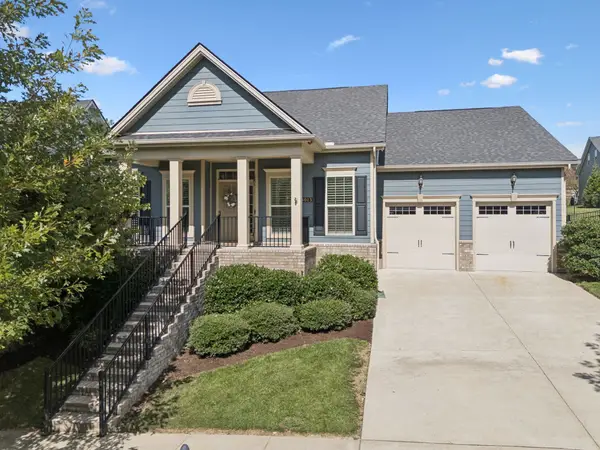 $797,400Active3 beds 3 baths2,646 sq. ft.
$797,400Active3 beds 3 baths2,646 sq. ft.8013 Brookpark Ave, Franklin, TN 37064
MLS# 3068566Listed by: BENCHMARK REALTY, LLC 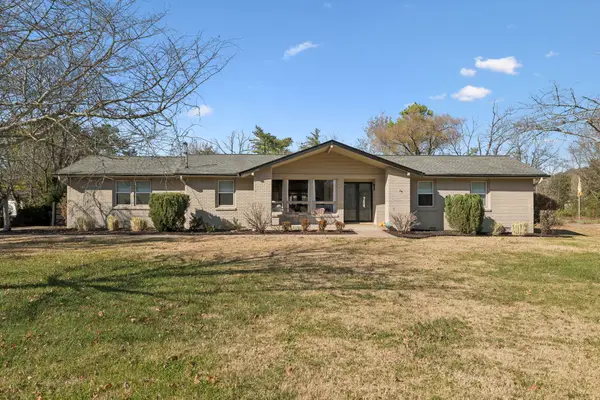 $799,000Pending3 beds 2 baths2,034 sq. ft.
$799,000Pending3 beds 2 baths2,034 sq. ft.1108 Brookside Dr, Franklin, TN 37069
MLS# 3068485Listed by: COMPASS- New
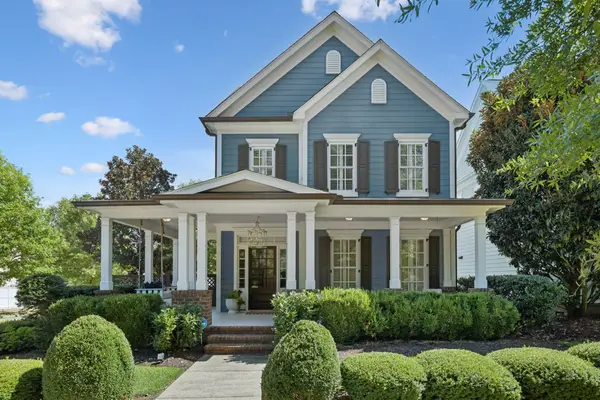 $1,299,000Active4 beds 4 baths3,087 sq. ft.
$1,299,000Active4 beds 4 baths3,087 sq. ft.1302 Jewell Ave, Franklin, TN 37064
MLS# 3068408Listed by: COMPASS - New
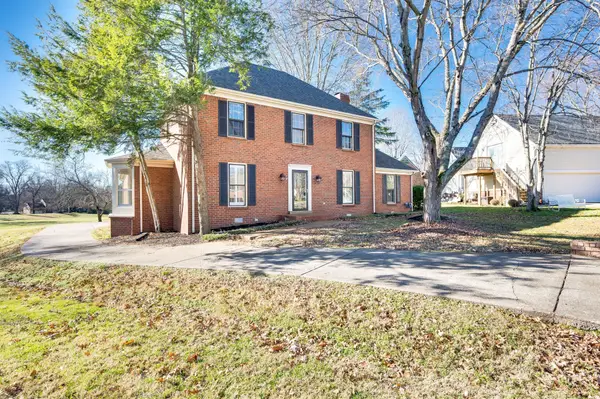 $895,000Active4 beds 4 baths2,806 sq. ft.
$895,000Active4 beds 4 baths2,806 sq. ft.703 Shady Glen Ct, Franklin, TN 37069
MLS# 3067634Listed by: BENCHMARK REALTY, LLC - New
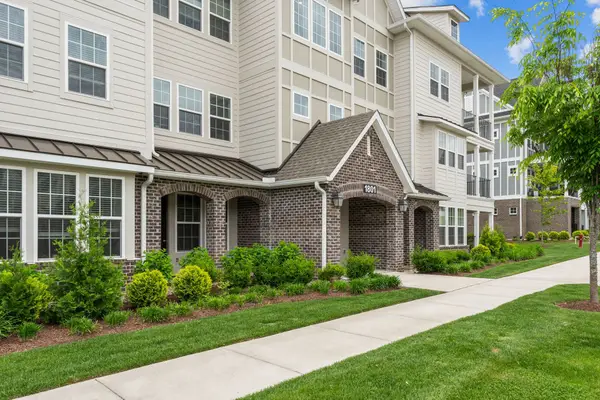 $435,000Active2 beds 2 baths1,252 sq. ft.
$435,000Active2 beds 2 baths1,252 sq. ft.1801 Shadow Green Dr #204, Franklin, TN 37064
MLS# 3067405Listed by: KELLER WILLIAMS REALTY - New
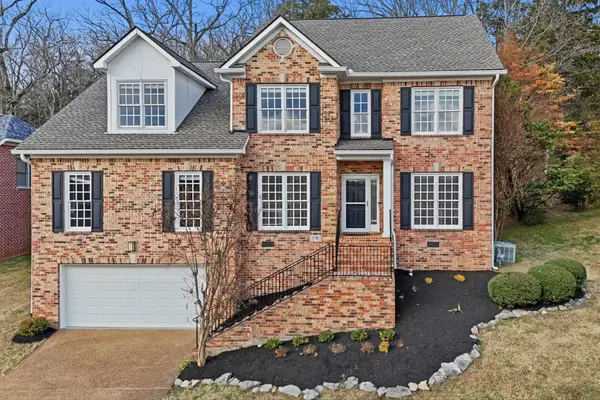 $975,000Active4 beds 4 baths3,263 sq. ft.
$975,000Active4 beds 4 baths3,263 sq. ft.570 Brixham Park Dr, Franklin, TN 37069
MLS# 3066689Listed by: ZEITLIN SOTHEBY'S INTERNATIONAL REALTY - Coming Soon
 $1,999,999Coming Soon5 beds 5 baths
$1,999,999Coming Soon5 beds 5 baths1013 Firestone Dr, Franklin, TN 37067
MLS# 3037779Listed by: COMPASS RE - Coming Soon
 $1,625,000Coming Soon5 beds 6 baths
$1,625,000Coming Soon5 beds 6 baths237 Halberton Dr, Franklin, TN 37069
MLS# 3051318Listed by: MARK SPAIN REAL ESTATE - New
 $795,000Active4 beds 3 baths2,570 sq. ft.
$795,000Active4 beds 3 baths2,570 sq. ft.355 Springhouse Cir, Franklin, TN 37067
MLS# 3060321Listed by: BENCHMARK REALTY, LLC
