6011 Garrison Springs Rd, Franklin, TN 37064
Local realty services provided by:Better Homes and Gardens Real Estate Ben Bray & Associates
Listed by:alison hillenbrand
Office:parks compass
MLS#:2985854
Source:NASHVILLE
Price summary
- Price:$7,750,000
- Price per sq. ft.:$2,178.8
- Monthly HOA dues:$100
About this home
Modern Luxury Meets Log Cabin Charm w/ additional build site – Just 10 Minutes from the Leiper's Fork Village and Natchez Trace Parkway!
Welcome to your private wooded paradise: a stunning 5BR/4.5BA custom log home on 78 acres of pure Tennessee magic. Sophisticated modern finishes blend effortlessly with timeless rustic charm in a warm, flowing layout featuring two luxe guest suites, a dreamy primary retreat, and a versatile studio space above the garage—perfect for music, art, or working from home.
Step outside and the story truly unfolds: sip morning coffee on the deep, shaded front porch as the sun rises through the trees. Gather friends for sunset cocktails on the expansive back deck, or share stories by the crackling outdoor fireplace on crisp autumn evenings. A serene freshwater pond glistens nearby, while a creek winds gently through the woods—complete with platform decking for picnics, meditation, or camping with the kids. There's even a charming chicken coop for fresh eggs and a touch of farmhouse fun. A neighboring 5-bedroom build site offers potential for expansion, guest quarters, or multigenerational living. This site includes septic approval and existing well. Private, peaceful, and just 10 minutes from the vibrant charm of Leiper’s Fork Village, this property is more than a home—it’s a lifestyle!
Additional property features include: Encapsulated and condition crawlspace, 1800 gallon in ground water tank, water softener and filtration, conditioned 3-car garage, irrigation system for lawn and landscaping, whole house humidifier, and retractable motorized deck screens off primary. Eligible to continue greenbelt status.
Contact an agent
Home facts
- Year built:2019
- Listing ID #:2985854
- Added:60 day(s) ago
- Updated:October 29, 2025 at 02:35 PM
Rooms and interior
- Bedrooms:5
- Total bathrooms:5
- Full bathrooms:4
- Half bathrooms:1
- Living area:3,557 sq. ft.
Heating and cooling
- Cooling:Central Air
- Heating:Central
Structure and exterior
- Roof:Metal
- Year built:2019
- Building area:3,557 sq. ft.
- Lot area:78.82 Acres
Schools
- High school:Independence High School
- Middle school:Hillsboro Elementary/ Middle School
- Elementary school:Hillsboro Elementary/ Middle School
Utilities
- Water:Well
- Sewer:Septic Tank
Finances and disclosures
- Price:$7,750,000
- Price per sq. ft.:$2,178.8
- Tax amount:$3,185
New listings near 6011 Garrison Springs Rd
- New
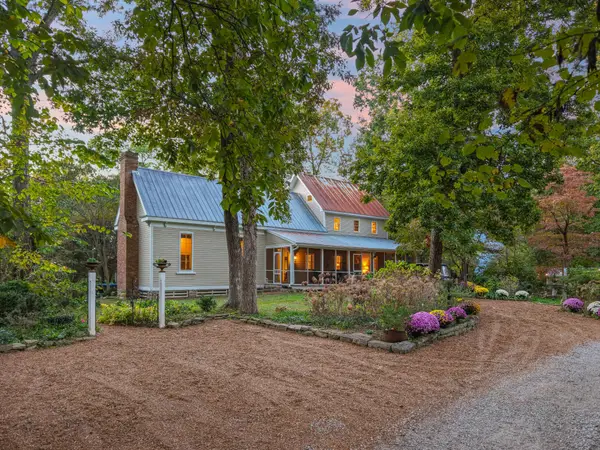 $4,995,000Active2 beds 2 baths2,600 sq. ft.
$4,995,000Active2 beds 2 baths2,600 sq. ft.5180 Fire Tower Rd, Franklin, TN 37064
MLS# 3034939Listed by: COMPASS TENNESSEE, LLC - New
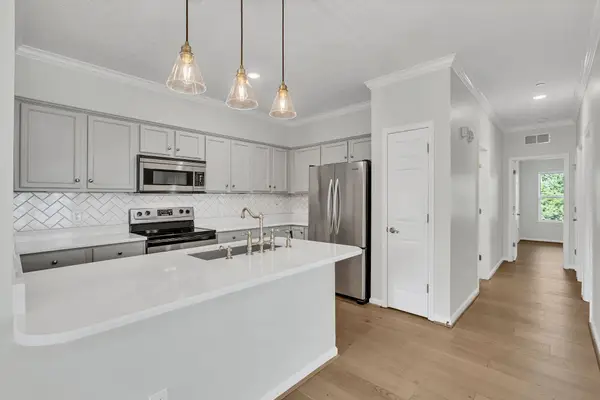 $465,000Active2 beds 2 baths1,352 sq. ft.
$465,000Active2 beds 2 baths1,352 sq. ft.1235 Park Run Dr, Franklin, TN 37067
MLS# 3034769Listed by: PILKERTON REALTORS - New
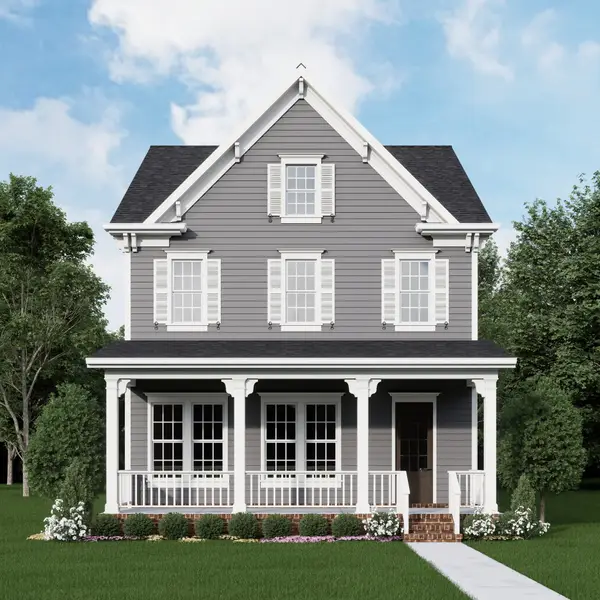 $1,412,530Active4 beds 4 baths2,892 sq. ft.
$1,412,530Active4 beds 4 baths2,892 sq. ft.919 Championship Boulevard, Franklin, TN 37064
MLS# 3034628Listed by: WESTHAVEN REALTY - New
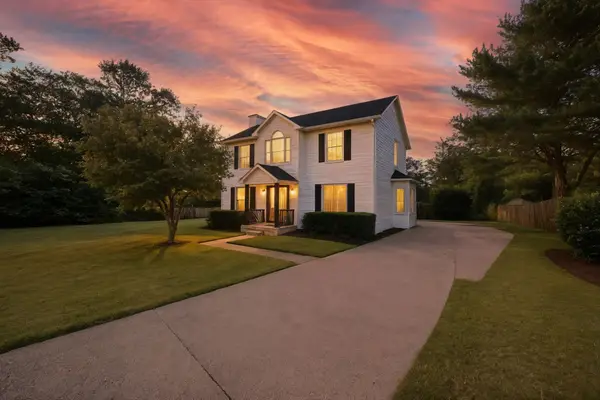 $665,000Active3 beds 3 baths2,003 sq. ft.
$665,000Active3 beds 3 baths2,003 sq. ft.1188 Hunters Chase Dr, Franklin, TN 37064
MLS# 3034648Listed by: TYLER YORK REAL ESTATE BROKERS, LLC - New
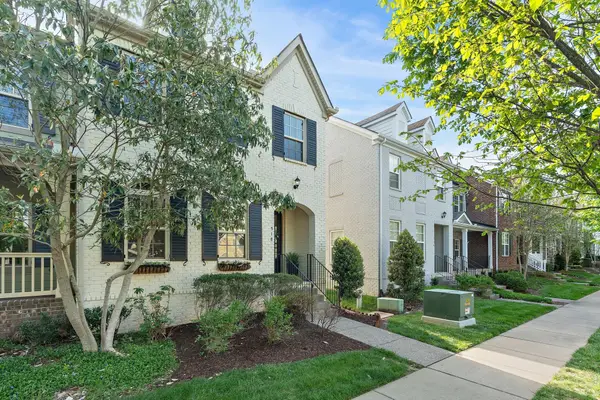 $575,000Active3 beds 3 baths2,145 sq. ft.
$575,000Active3 beds 3 baths2,145 sq. ft.518 Cobert Ln, Franklin, TN 37064
MLS# 3034566Listed by: CRYE-LEIKE, INC., REALTORS - New
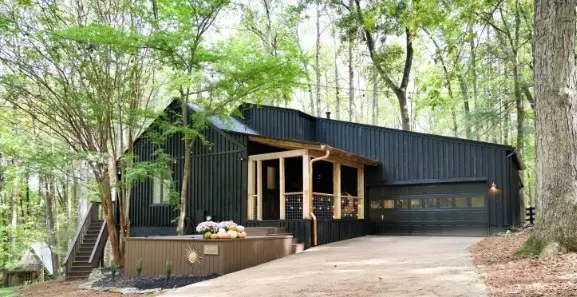 $2,399,000Active3 beds 3 baths1,954 sq. ft.
$2,399,000Active3 beds 3 baths1,954 sq. ft.5906 Carter Ln, Franklin, TN 37064
MLS# 3031430Listed by: FIDDLETREE REALTY - Open Sat, 1 to 3pmNew
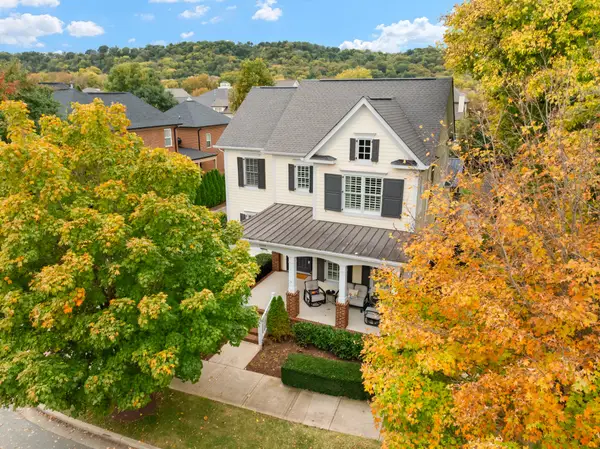 $1,675,000Active4 beds 5 baths3,532 sq. ft.
$1,675,000Active4 beds 5 baths3,532 sq. ft.1331 Eliot Rd, Franklin, TN 37064
MLS# 3033654Listed by: COMPASS RE - Open Sat, 2 to 4pmNew
 $1,260,000Active5 beds 4 baths3,613 sq. ft.
$1,260,000Active5 beds 4 baths3,613 sq. ft.5628 Winslet Dr, Franklin, TN 37064
MLS# 3033809Listed by: RELIANT REALTY ERA POWERED - New
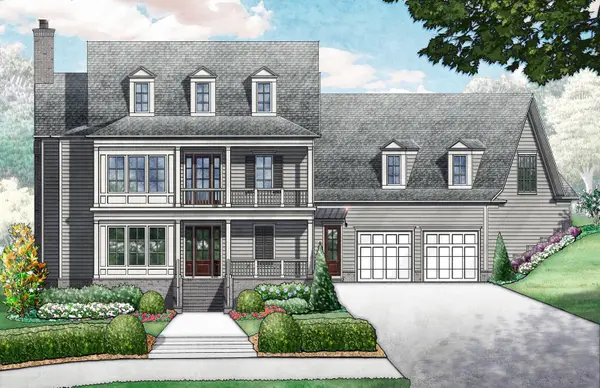 $2,798,800Active5 beds 6 baths4,708 sq. ft.
$2,798,800Active5 beds 6 baths4,708 sq. ft.3035 Williams Street, Franklin, TN 37064
MLS# 3034043Listed by: WESTHAVEN REALTY - New
 $725,000Active3 beds 2 baths2,322 sq. ft.
$725,000Active3 beds 2 baths2,322 sq. ft.4031 Oglethorpe Dr, Franklin, TN 37064
MLS# 3034000Listed by: LHI HOMES INTERNATIONAL
