704 Trotters Ct, Franklin, TN 37067
Local realty services provided by:Better Homes and Gardens Real Estate Heritage Group
704 Trotters Ct,Franklin, TN 37067
$1,995,900
- 4 Beds
- 5 Baths
- 5,727 sq. ft.
- Single family
- Active
Listed by: alli ulvila
Office: compass
MLS#:3032979
Source:NASHVILLE
Price summary
- Price:$1,995,900
- Price per sq. ft.:$348.51
- Monthly HOA dues:$12.5
About this home
Tucked away in a serene setting, this stately residence sits gracefully on over an acre in one of Franklin’s most coveted enclaves. Surrounded by mature trees, the home exudes timeless sophistication. Fully remodeled with exquisite attention to detail and a level of craftsmanship rarely seen today.
Inside, every room tells a story of intentional design. A grand two-story foyer welcomes you with marble floors and light pouring in through towering windows. Elegant custom millwork, intricate trim, and curated designer lighting create an ambiance that’s both classic and elevated.
The kitchen is a true showpiece, anchored by a breathtaking marble waterfall island and equipped with a 48” gas range, double ovens, double dishwashers, and bespoke cabinetry. A hidden scullery with marble counters, refrigerator drawers, oven, and ice maker keeps entertaining seamless and elevated.
The main-level living spaces flow effortlessly into sunlit rooms with curated textures and finishes that balance refinement and warmth. The primary suite feels like a private retreat, featuring heated marble floors, a spa-like bath, washer and dryer, and custom storage designed for ultimate luxury.
Upstairs offers three large bedrooms with walk-in closets and a large playroom with custom beams and a second laundry.
Downstairs, the fully finished basement offers a complete second living experience with a show stopping kitchen, gym, theater, full bath, and expansive storage, ideal for guests, recreation, or multigenerational living.
With over 5,700 square feet of thoughtfully designed living space and unmatched attention to both beauty and function, this home defines understated elegance.
Just minutes from all that Franklin has to offer, this is more than a home, it’s a statement. A rare opportunity to own something truly special, where every detail has been perfected and every moment feels intentional.
Contact an agent
Home facts
- Year built:1998
- Listing ID #:3032979
- Added:66 day(s) ago
- Updated:December 29, 2025 at 03:28 PM
Rooms and interior
- Bedrooms:4
- Total bathrooms:5
- Full bathrooms:4
- Half bathrooms:1
- Living area:5,727 sq. ft.
Heating and cooling
- Cooling:Central Air
- Heating:Central
Structure and exterior
- Year built:1998
- Building area:5,727 sq. ft.
- Lot area:1.14 Acres
Schools
- High school:Fred J Page High School
- Middle school:Fred J Page Middle School
- Elementary school:Trinity Elementary
Utilities
- Water:Public, Water Available
- Sewer:Septic Tank
Finances and disclosures
- Price:$1,995,900
- Price per sq. ft.:$348.51
- Tax amount:$4,394
New listings near 704 Trotters Ct
- New
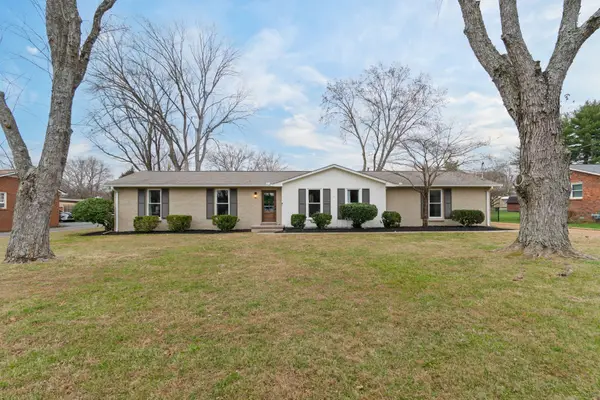 $699,000Active3 beds 2 baths1,793 sq. ft.
$699,000Active3 beds 2 baths1,793 sq. ft.818 Chrisman Dr, Franklin, TN 37064
MLS# 3068369Listed by: SYNERGY REALTY NETWORK, LLC - New
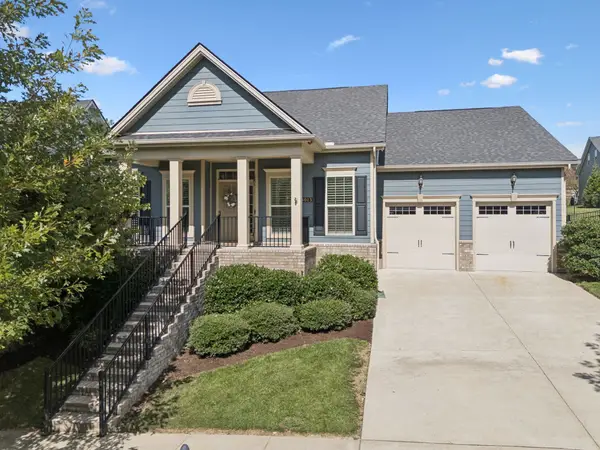 $797,400Active3 beds 3 baths2,646 sq. ft.
$797,400Active3 beds 3 baths2,646 sq. ft.8013 Brookpark Ave, Franklin, TN 37064
MLS# 3068566Listed by: BENCHMARK REALTY, LLC 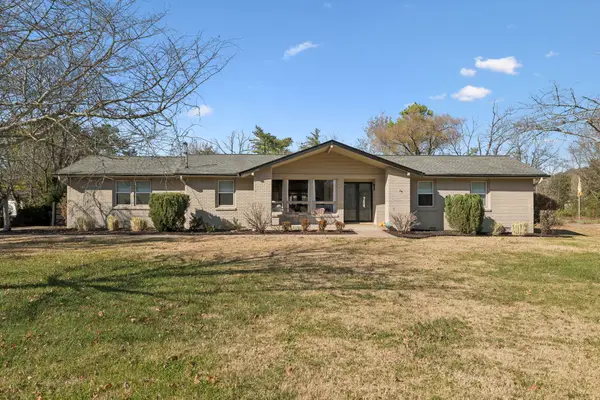 $799,000Pending3 beds 2 baths2,034 sq. ft.
$799,000Pending3 beds 2 baths2,034 sq. ft.1108 Brookside Dr, Franklin, TN 37069
MLS# 3068485Listed by: COMPASS- New
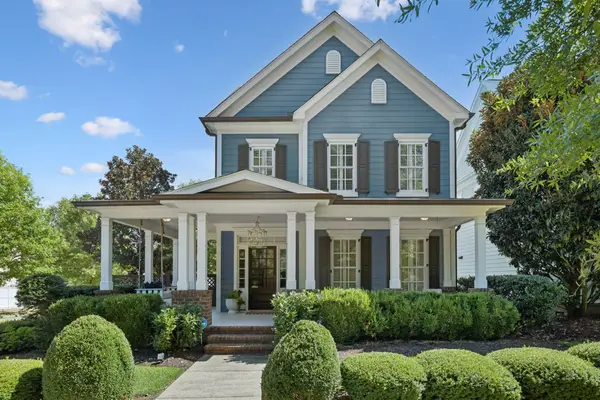 $1,299,000Active4 beds 4 baths3,087 sq. ft.
$1,299,000Active4 beds 4 baths3,087 sq. ft.1302 Jewell Ave, Franklin, TN 37064
MLS# 3068408Listed by: COMPASS - New
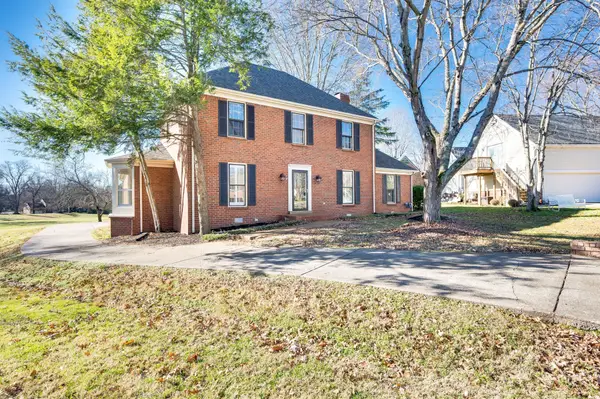 $895,000Active4 beds 4 baths2,806 sq. ft.
$895,000Active4 beds 4 baths2,806 sq. ft.703 Shady Glen Ct, Franklin, TN 37069
MLS# 3067634Listed by: BENCHMARK REALTY, LLC - New
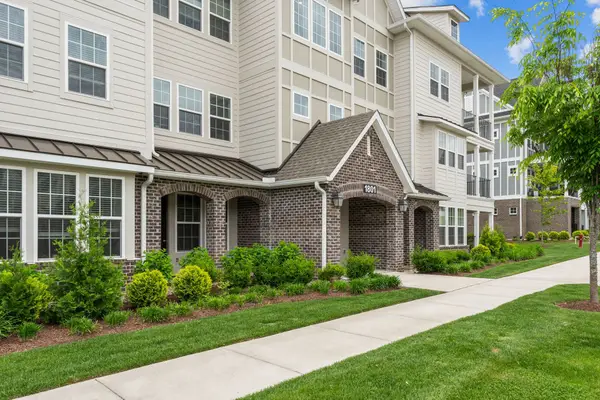 $435,000Active2 beds 2 baths1,252 sq. ft.
$435,000Active2 beds 2 baths1,252 sq. ft.1801 Shadow Green Dr #204, Franklin, TN 37064
MLS# 3067405Listed by: KELLER WILLIAMS REALTY - New
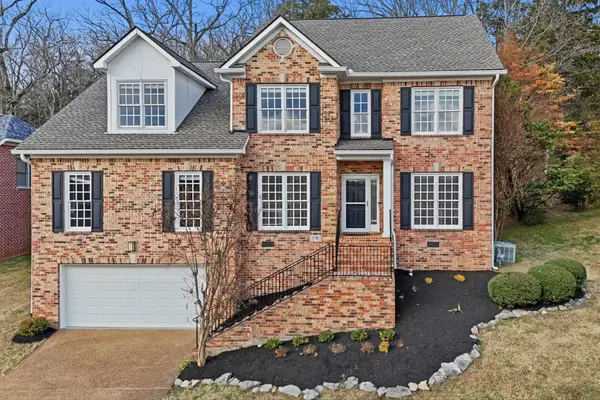 $975,000Active4 beds 4 baths3,263 sq. ft.
$975,000Active4 beds 4 baths3,263 sq. ft.570 Brixham Park Dr, Franklin, TN 37069
MLS# 3066689Listed by: ZEITLIN SOTHEBY'S INTERNATIONAL REALTY - Coming Soon
 $1,999,999Coming Soon5 beds 5 baths
$1,999,999Coming Soon5 beds 5 baths1013 Firestone Dr, Franklin, TN 37067
MLS# 3037779Listed by: COMPASS RE - Coming Soon
 $1,625,000Coming Soon5 beds 6 baths
$1,625,000Coming Soon5 beds 6 baths237 Halberton Dr, Franklin, TN 37069
MLS# 3051318Listed by: MARK SPAIN REAL ESTATE - New
 $795,000Active4 beds 3 baths2,570 sq. ft.
$795,000Active4 beds 3 baths2,570 sq. ft.355 Springhouse Cir, Franklin, TN 37067
MLS# 3060321Listed by: BENCHMARK REALTY, LLC
