824 High Point Ridge Rd, Franklin, TN 37069
Local realty services provided by:Better Homes and Gardens Real Estate Ben Bray & Associates
824 High Point Ridge Rd,Franklin, TN 37069
$1,100,000
- 3 Beds
- 3 Baths
- 2,980 sq. ft.
- Single family
- Active
Listed by: brett janson, kristee dickson
Office: onward real estate
MLS#:2883528
Source:NASHVILLE
Price summary
- Price:$1,100,000
- Price per sq. ft.:$369.13
About this home
Welcome to “Logcastle 1855”, your very own woodland retreat in the heart of Franklin. Tucked away beneath a canopy of mature hardwoods, 824 High Point Ridge Road offers the perfect blend of rustic charm and serene seclusion, all while being located in the sought after Forest Home Farms neighborhood. This one-of-a-kind log cabin rests on a private, 2.2 acre wooded lot just minutes from downtown Franklin and Leiper’s Fork.
Follow the winding driveway through the trees to discover a storybook setting complete with 2 historical log cabins originally built in the 1800’s and moved to this property from Montgomery Bell State Park in the late 70’s/early 80’s. The natural surroundings and abundant wildlife provide a peaceful backdrop for everyday living or a relaxing weekend escape.
Logcastle has been lovingly restored to enhance the character and charge that will stand the test of time. A welcoming front porch invites the outdoors in, creating a harmonious connection with nature. The cozy main cabin offers 3 large bedrooms, 3 bathrooms, exposed beams, and warm, inviting spaces throughout. The front door and lower kitchen cabinets survived the 1961 fire that destroyed the Maxwell House in Nashville and were brought here as part of the restoration to add yet another beautiful piece of history to this perfect Franklin property.
Further up the hill at the top of the property, there is a small “writers” cabin with a beautiful view of nature at its best. It has a kitchen, bathroom and living area on the main level, and a loft bedroom on the second level. This cabin is patiently waiting on a new caretaker to write its next chapter in history.
Whether you’re looking for a full-time residence, a weekend getaway, or a unique short-term rental opportunity, this historical gem is a rare find in one of Williamson County’s most desirable areas.
Don’t miss this opportunity to own a piece of Tennessee tranquility.
Contact an agent
Home facts
- Year built:1880
- Listing ID #:2883528
- Added:217 day(s) ago
- Updated:January 01, 2026 at 04:44 AM
Rooms and interior
- Bedrooms:3
- Total bathrooms:3
- Full bathrooms:3
- Living area:2,980 sq. ft.
Heating and cooling
- Cooling:Central Air
- Heating:Electric, Natural Gas
Structure and exterior
- Year built:1880
- Building area:2,980 sq. ft.
- Lot area:2.2 Acres
Schools
- High school:Franklin High School
- Middle school:Grassland Middle School
- Elementary school:Walnut Grove Elementary
Utilities
- Water:Public, Water Available
- Sewer:Septic Tank
Finances and disclosures
- Price:$1,100,000
- Price per sq. ft.:$369.13
- Tax amount:$2,241
New listings near 824 High Point Ridge Rd
- New
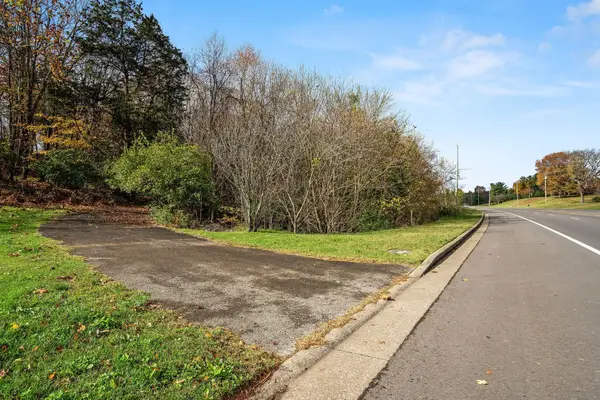 $1,249,000Active4.69 Acres
$1,249,000Active4.69 Acres4087 Murfreesboro Rd W, Franklin, TN 37067
MLS# 3070160Listed by: LHI HOMES INTERNATIONAL - New
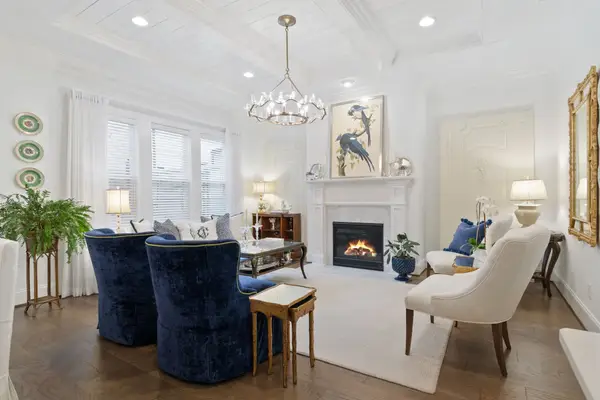 $1,275,000Active4 beds 4 baths2,787 sq. ft.
$1,275,000Active4 beds 4 baths2,787 sq. ft.3012 Hathaway St, Franklin, TN 37064
MLS# 3070115Listed by: C & S RESIDENTIAL - New
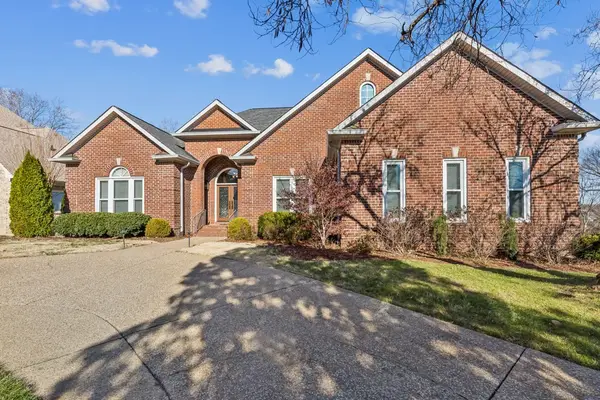 $1,399,000Active5 beds 5 baths6,054 sq. ft.
$1,399,000Active5 beds 5 baths6,054 sq. ft.230 Temple Crest Trl, Franklin, TN 37069
MLS# 3069530Listed by: PARKS COMPASS - New
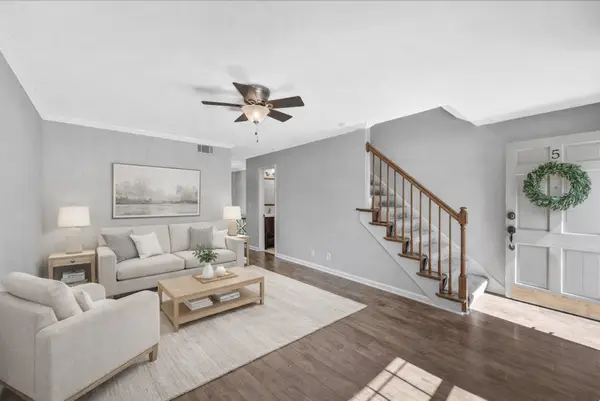 $330,000Active2 beds 2 baths1,080 sq. ft.
$330,000Active2 beds 2 baths1,080 sq. ft.1100 W Main St #F5, Franklin, TN 37064
MLS# 3069888Listed by: MERIT REAL ESTATE ADVISORS - Open Sun, 1 to 4pmNew
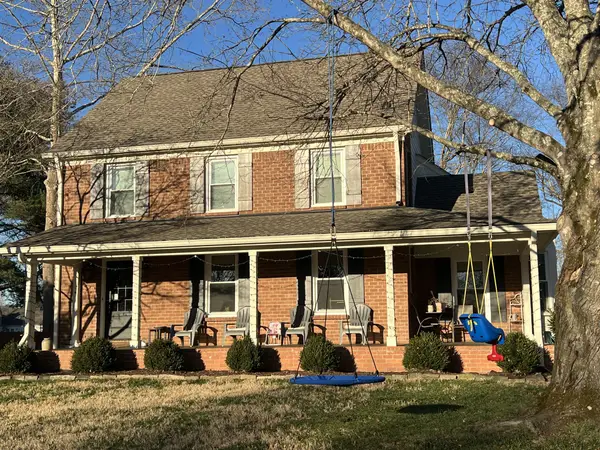 $900,000Active3 beds 3 baths2,380 sq. ft.
$900,000Active3 beds 3 baths2,380 sq. ft.511 Arbor Dr, Franklin, TN 37069
MLS# 3069510Listed by: FRIDRICH & CLARK REALTY - New
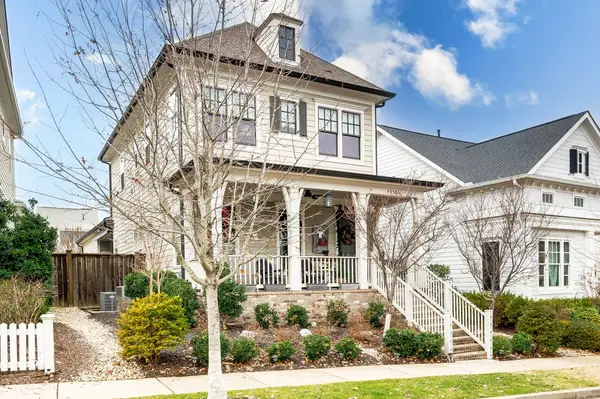 $1,139,900Active3 beds 3 baths2,338 sq. ft.
$1,139,900Active3 beds 3 baths2,338 sq. ft.4038 Camberley St, Franklin, TN 37064
MLS# 3068455Listed by: COMPASS RE - New
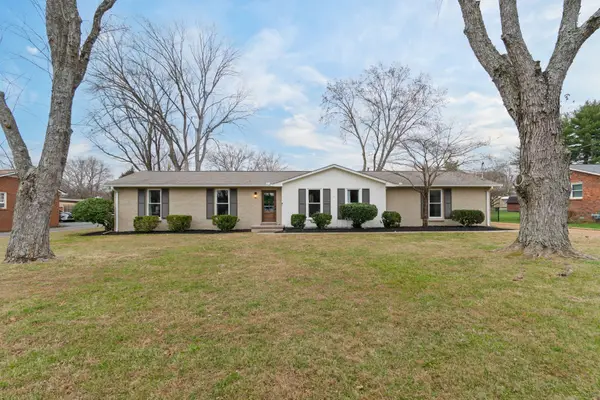 $699,000Active3 beds 2 baths1,793 sq. ft.
$699,000Active3 beds 2 baths1,793 sq. ft.818 Chrisman Dr, Franklin, TN 37064
MLS# 3068369Listed by: SYNERGY REALTY NETWORK, LLC - New
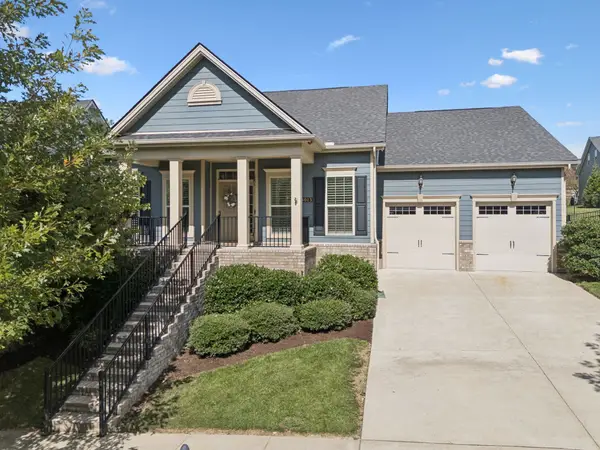 $797,400Active3 beds 3 baths2,646 sq. ft.
$797,400Active3 beds 3 baths2,646 sq. ft.8013 Brookpark Ave, Franklin, TN 37064
MLS# 3068566Listed by: BENCHMARK REALTY, LLC - New
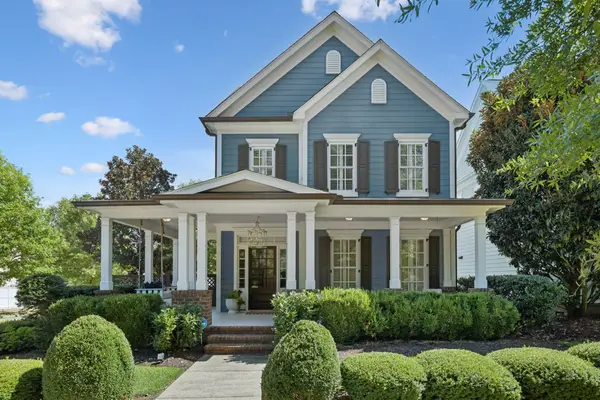 $1,299,000Active4 beds 4 baths3,087 sq. ft.
$1,299,000Active4 beds 4 baths3,087 sq. ft.1302 Jewell Ave, Franklin, TN 37064
MLS# 3068408Listed by: COMPASS - New
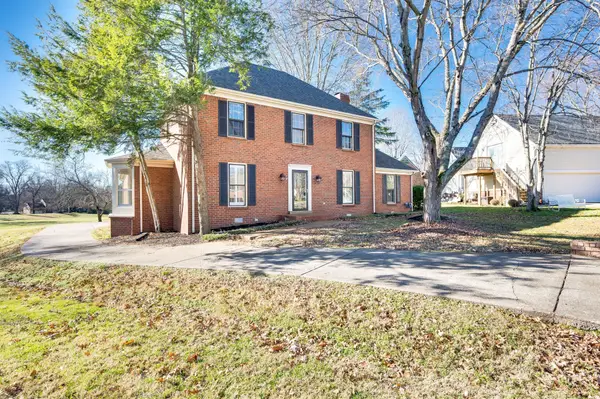 $895,000Active4 beds 4 baths2,806 sq. ft.
$895,000Active4 beds 4 baths2,806 sq. ft.703 Shady Glen Ct, Franklin, TN 37069
MLS# 3067634Listed by: BENCHMARK REALTY, LLC
