896 Sneed Rd W, Franklin, TN 37069
Local realty services provided by:Better Homes and Gardens Real Estate Heritage Group
896 Sneed Rd W,Franklin, TN 37069
$2,865,000
- 4 Beds
- 4 Baths
- 4,133 sq. ft.
- Single family
- Active
Listed by: griffin jamerson
Office: parks compass
MLS#:3038167
Source:NASHVILLE
Price summary
- Price:$2,865,000
- Price per sq. ft.:$693.2
About this home
UNDER CONTRACT WITH HOME SALE CONTINGENCY - please continue to show. Are you looking for a completely renovated home with a pool and room to expand? Picture evenings by the creek roasting s’mores with family, or summer days by a Hamptons-style pool with a diving board—all move-in ready by Thanksgiving. This property truly has it all: three flat acres set back from a scenic road lined with horse farms, family estates, and country charm. Want to build your equity? Add a carriage house, gym, or studio—the possibilities are endless.
This 50-year-old Mansard home has been reimagined from the studs up. With 4 bedrooms (optional 5th) and 3.5 baths, it exudes elegance and sophistication throughout. Over the past year, the owner has lovingly restored this architectural gem with meticulous attention to detail. Each space is dressed in complex neutrals and rich Farrow & Ball hues, complemented by Schumacher wallpaper—providing a perfect backdrop for any style.
Custom cabinetry, marble finishes, unlacquered brass and polished nickel plumbing, and a charming carport with tongue-and-groove walls and wainscot ceiling showcase craftsmanship at every turn. The kitchen’s ten-foot span of windows overlooks the pool and picturesque grounds. Behind the beauty lies quality—new HVAC and ductwork, roof, half-round gutters, plumbing, electrical, pool equipment, plaster, exterior doors, approx. 800 sqft of unfinished attic storage space, and landscaping with 300 plantings ready to bloom in spring.
Enjoy your peaceful drive home past horse farms, moments from modern conveniences. An existing gate footer at the road offers the chance to add a hedge and stately entrance to this truly special property. Just minutes from top-rated public and private schools like Christ Presbyterian Academy and Ensworth, this estate must be seen in person to fully appreciate its craftsmanship, setting, and endless opportunity.
Contact an agent
Home facts
- Year built:1974
- Listing ID #:3038167
- Added:55 day(s) ago
- Updated:December 29, 2025 at 03:28 PM
Rooms and interior
- Bedrooms:4
- Total bathrooms:4
- Full bathrooms:3
- Half bathrooms:1
- Living area:4,133 sq. ft.
Heating and cooling
- Cooling:Central Air
- Heating:Central
Structure and exterior
- Roof:Shingle
- Year built:1974
- Building area:4,133 sq. ft.
- Lot area:3 Acres
Schools
- High school:Franklin High School
- Middle school:Grassland Middle School
- Elementary school:Grassland Elementary
Utilities
- Water:Public, Water Available
- Sewer:Septic Tank
Finances and disclosures
- Price:$2,865,000
- Price per sq. ft.:$693.2
- Tax amount:$3,332
New listings near 896 Sneed Rd W
- New
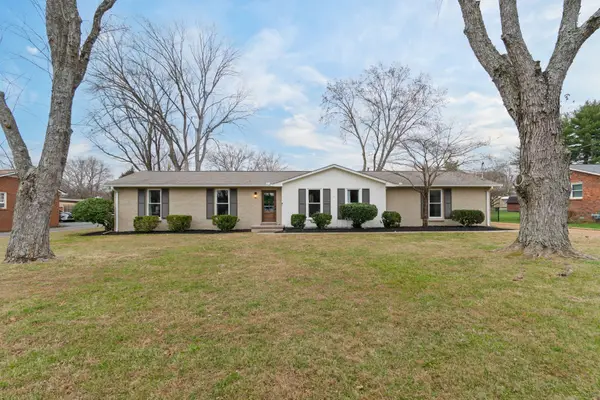 $699,000Active3 beds 2 baths1,793 sq. ft.
$699,000Active3 beds 2 baths1,793 sq. ft.818 Chrisman Dr, Franklin, TN 37064
MLS# 3068369Listed by: SYNERGY REALTY NETWORK, LLC - New
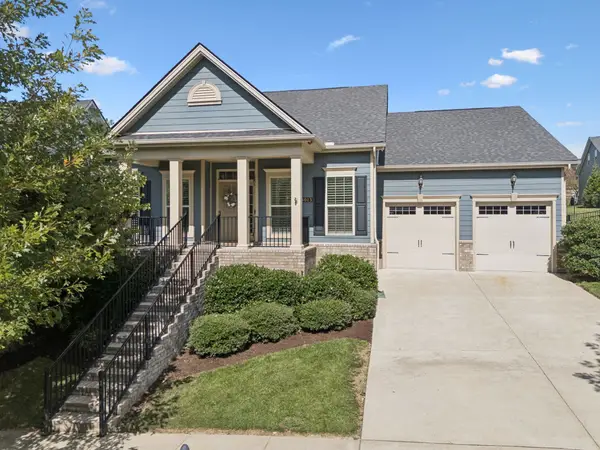 $797,400Active3 beds 3 baths2,646 sq. ft.
$797,400Active3 beds 3 baths2,646 sq. ft.8013 Brookpark Ave, Franklin, TN 37064
MLS# 3068566Listed by: BENCHMARK REALTY, LLC 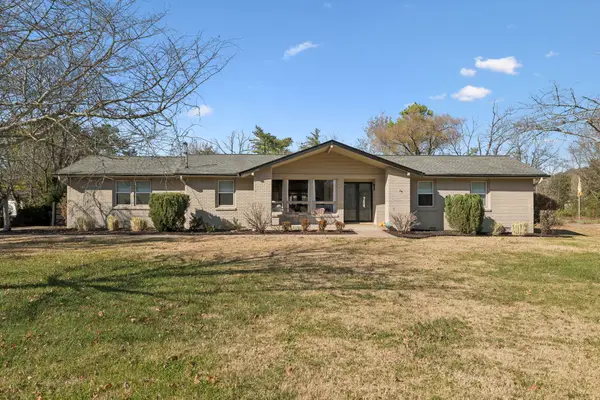 $799,000Pending3 beds 2 baths2,034 sq. ft.
$799,000Pending3 beds 2 baths2,034 sq. ft.1108 Brookside Dr, Franklin, TN 37069
MLS# 3068485Listed by: COMPASS- New
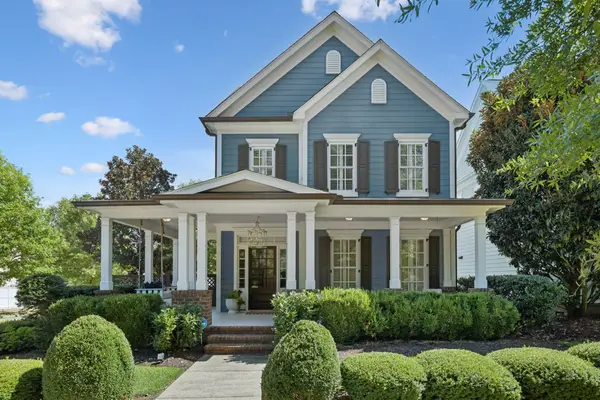 $1,299,000Active4 beds 4 baths3,087 sq. ft.
$1,299,000Active4 beds 4 baths3,087 sq. ft.1302 Jewell Ave, Franklin, TN 37064
MLS# 3068408Listed by: COMPASS - New
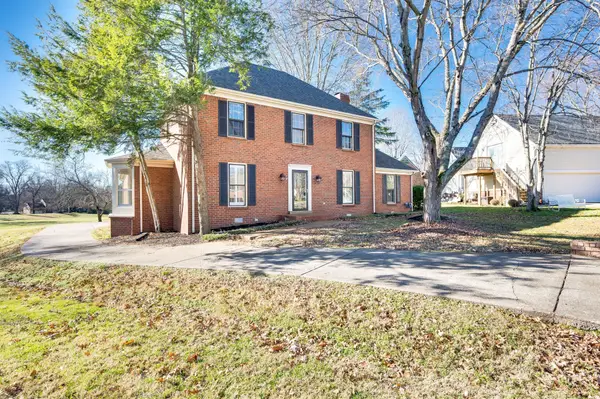 $895,000Active4 beds 4 baths2,806 sq. ft.
$895,000Active4 beds 4 baths2,806 sq. ft.703 Shady Glen Ct, Franklin, TN 37069
MLS# 3067634Listed by: BENCHMARK REALTY, LLC - New
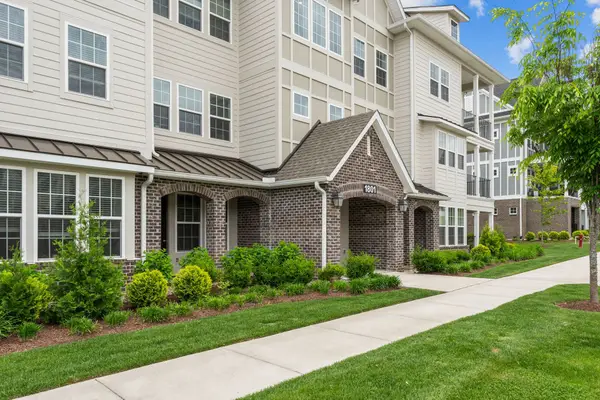 $435,000Active2 beds 2 baths1,252 sq. ft.
$435,000Active2 beds 2 baths1,252 sq. ft.1801 Shadow Green Dr #204, Franklin, TN 37064
MLS# 3067405Listed by: KELLER WILLIAMS REALTY - New
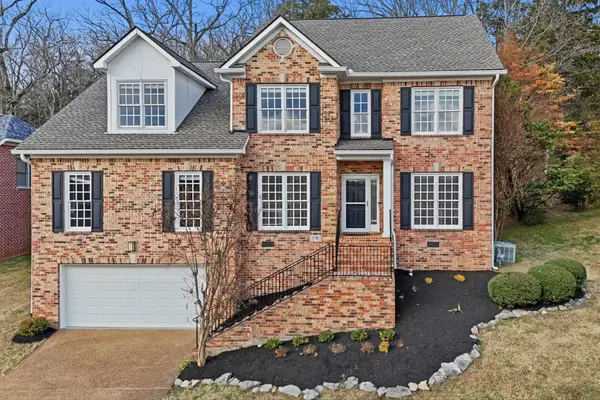 $975,000Active4 beds 4 baths3,263 sq. ft.
$975,000Active4 beds 4 baths3,263 sq. ft.570 Brixham Park Dr, Franklin, TN 37069
MLS# 3066689Listed by: ZEITLIN SOTHEBY'S INTERNATIONAL REALTY - Coming Soon
 $1,999,999Coming Soon5 beds 5 baths
$1,999,999Coming Soon5 beds 5 baths1013 Firestone Dr, Franklin, TN 37067
MLS# 3037779Listed by: COMPASS RE - Coming Soon
 $1,625,000Coming Soon5 beds 6 baths
$1,625,000Coming Soon5 beds 6 baths237 Halberton Dr, Franklin, TN 37069
MLS# 3051318Listed by: MARK SPAIN REAL ESTATE - New
 $795,000Active4 beds 3 baths2,570 sq. ft.
$795,000Active4 beds 3 baths2,570 sq. ft.355 Springhouse Cir, Franklin, TN 37067
MLS# 3060321Listed by: BENCHMARK REALTY, LLC
