901 Fair St, Franklin, TN 37064
Local realty services provided by:Better Homes and Gardens Real Estate Heritage Group
901 Fair St,Franklin, TN 37064
$4,599,900
- 4 Beds
- 4 Baths
- 7,059 sq. ft.
- Single family
- Active
Listed by:suzy mills
Office:compass
MLS#:2888564
Source:NASHVILLE
Price summary
- Price:$4,599,900
- Price per sq. ft.:$651.64
About this home
Welcome to Galeenie Hall, a Serene and Regal Abode Nestled in the Heart of Downtown Franklin, TN, With Walkability to the Many Vibrant Shops and Restaurants on America's Favorite Main Street. Named After the Greek Word for Serenity, this Magnificent Residence, Spanning an Impressive 7,059 Square Feet, is a Testament to Grand Architecture Inspired by European Elegance and the Classic Charm of Victorian Antebellum Homes. Upon Arrival, be Captivated by the Antique Style Mahogany Door and European-Sourced Fountain Gracing the Front Exterior. Entering the Foyer, Marvel at the Intricate Original Ceiling Medallions and the Exquisite Antique Baccarat Chandelier. The Elegance Continues Throughout, with a Double Staircase reminiscent of "The Sound of Music," Grand Antique Lighting Fixtures in All Rooms, and an Elevator Serving All Floors. The Chef's Kitchen, expertly Remodeled in 2015, boasts Statuary Marble Countertops, a 48” Wolf Range, Custom Cabinetry from Holden Brothers, Two Shaws Cast Iron Sinks, Faucets From Italy, and a Hoshizaki Top-Hat Ice Machine. Enjoy meals surrounded by the ambiance of a Gas/Wood Brick Fireplace with a Reclaimed Knotty Pine Mantel and an Antique Hunt Cabinet Repurposed into a Working Wet Bar. Retreat to the Main Floor Primary bedroom, where Original Features Blend Seamlessly with Modern Comforts. Each Bedroom Offers a Unique Charm, with the Second-Floor Primary Suite Boasting a Luxurious Marble Bathroom. Outside, the Screened Porch Invites Relaxation Beneath its Cypress Ceiling, While the Private Yard Showcases Lush Landscaping, a Pergola, and an Antique European Fountain, Creating a Picturesque Retreat. With Additional Features Including a Full Basement with Bonus Room, Custom Wet Bar, Full Bathroom, and Billiard Room Featuring an Antique Billiards Table and Chandelier, Galeenie Hall is a Sanctuary of Elegance and Comfort, Ready to Welcome You Home.
Contact an agent
Home facts
- Year built:1978
- Listing ID #:2888564
- Added:140 day(s) ago
- Updated:October 29, 2025 at 02:35 PM
Rooms and interior
- Bedrooms:4
- Total bathrooms:4
- Full bathrooms:4
- Living area:7,059 sq. ft.
Heating and cooling
- Cooling:Central Air
- Heating:Central
Structure and exterior
- Roof:Asphalt
- Year built:1978
- Building area:7,059 sq. ft.
- Lot area:0.19 Acres
Schools
- High school:Franklin High School
- Middle school:Freedom Intermediate
- Elementary school:Poplar Grove K-4
Utilities
- Water:Public, Water Available
- Sewer:Public Sewer
Finances and disclosures
- Price:$4,599,900
- Price per sq. ft.:$651.64
- Tax amount:$12,018
New listings near 901 Fair St
- New
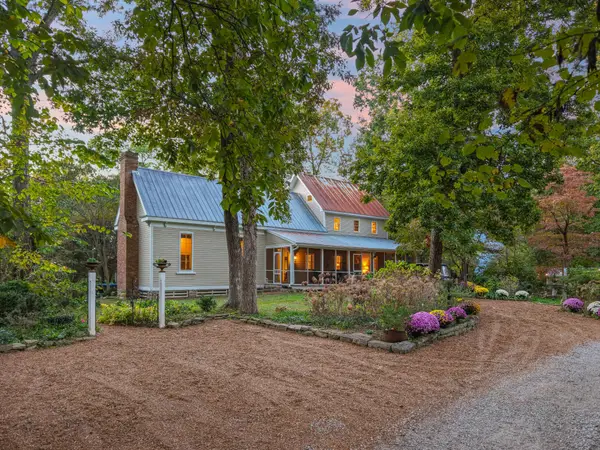 $4,995,000Active2 beds 2 baths2,600 sq. ft.
$4,995,000Active2 beds 2 baths2,600 sq. ft.5180 Fire Tower Rd, Franklin, TN 37064
MLS# 3034939Listed by: COMPASS TENNESSEE, LLC - New
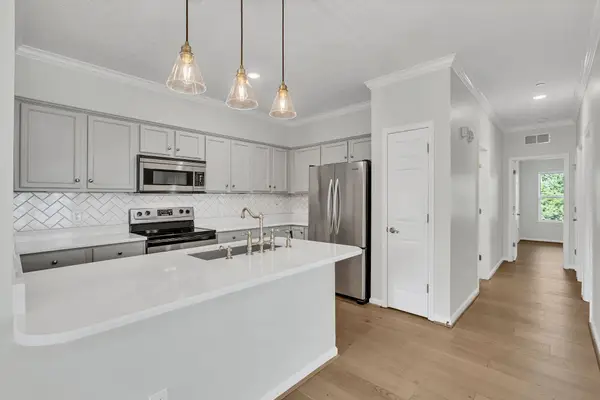 $465,000Active2 beds 2 baths1,352 sq. ft.
$465,000Active2 beds 2 baths1,352 sq. ft.1235 Park Run Dr, Franklin, TN 37067
MLS# 3034769Listed by: PILKERTON REALTORS - New
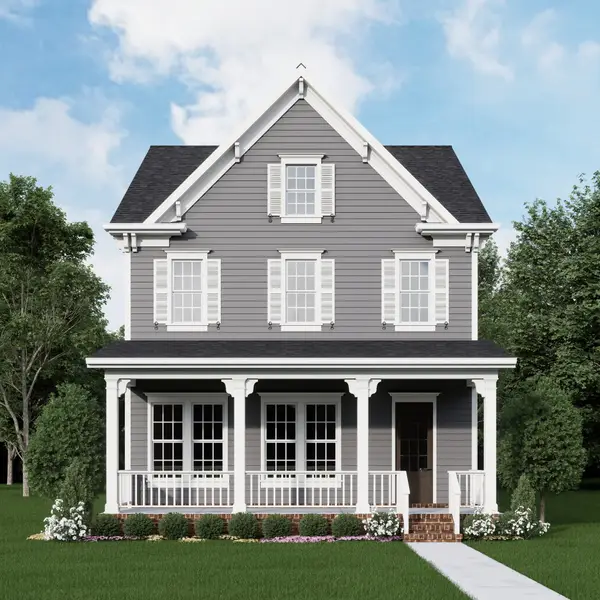 $1,412,530Active4 beds 4 baths2,892 sq. ft.
$1,412,530Active4 beds 4 baths2,892 sq. ft.919 Championship Boulevard, Franklin, TN 37064
MLS# 3034628Listed by: WESTHAVEN REALTY - New
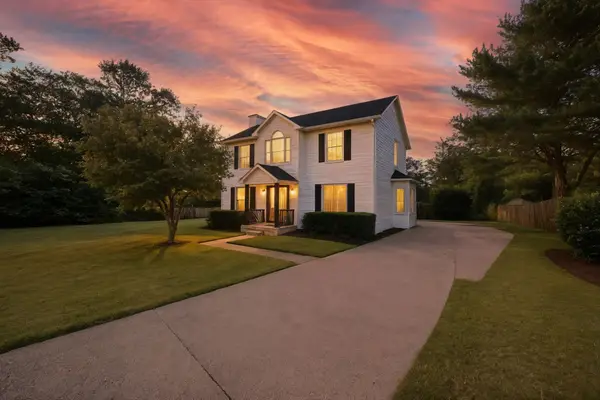 $665,000Active3 beds 3 baths2,003 sq. ft.
$665,000Active3 beds 3 baths2,003 sq. ft.1188 Hunters Chase Dr, Franklin, TN 37064
MLS# 3034648Listed by: TYLER YORK REAL ESTATE BROKERS, LLC - New
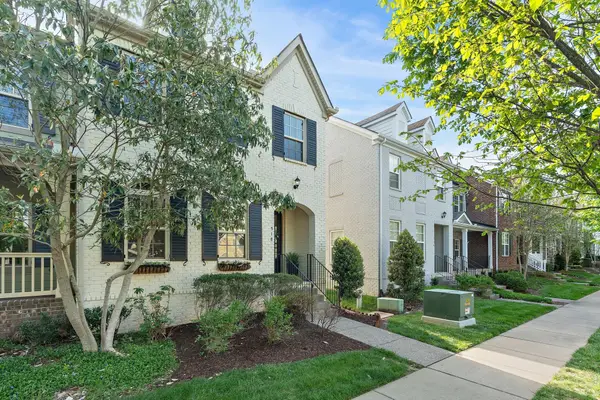 $575,000Active3 beds 3 baths2,145 sq. ft.
$575,000Active3 beds 3 baths2,145 sq. ft.518 Cobert Ln, Franklin, TN 37064
MLS# 3034566Listed by: CRYE-LEIKE, INC., REALTORS - New
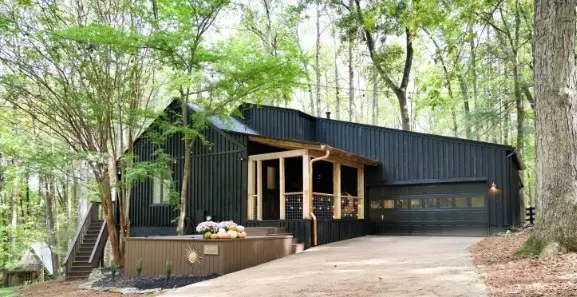 $2,399,000Active3 beds 3 baths1,954 sq. ft.
$2,399,000Active3 beds 3 baths1,954 sq. ft.5906 Carter Ln, Franklin, TN 37064
MLS# 3031430Listed by: FIDDLETREE REALTY - Open Sat, 1 to 3pmNew
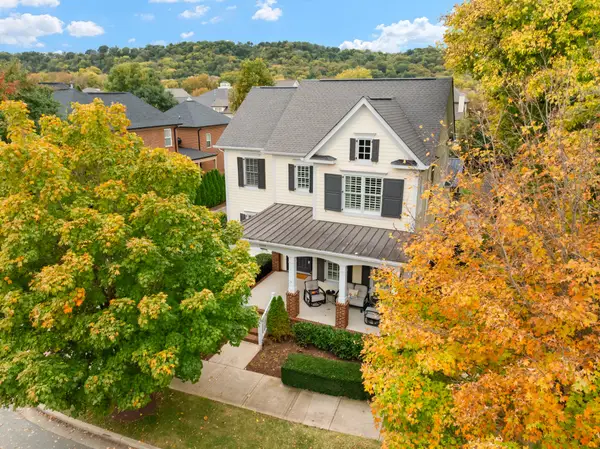 $1,675,000Active4 beds 5 baths3,532 sq. ft.
$1,675,000Active4 beds 5 baths3,532 sq. ft.1331 Eliot Rd, Franklin, TN 37064
MLS# 3033654Listed by: COMPASS RE - Open Sat, 2 to 4pmNew
 $1,260,000Active5 beds 4 baths3,613 sq. ft.
$1,260,000Active5 beds 4 baths3,613 sq. ft.5628 Winslet Dr, Franklin, TN 37064
MLS# 3033809Listed by: RELIANT REALTY ERA POWERED - New
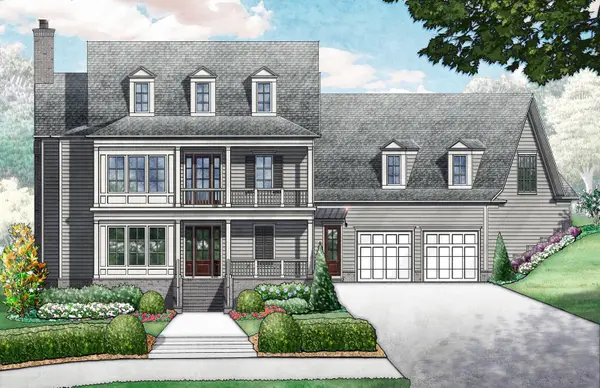 $2,798,800Active5 beds 6 baths4,708 sq. ft.
$2,798,800Active5 beds 6 baths4,708 sq. ft.3035 Williams Street, Franklin, TN 37064
MLS# 3034043Listed by: WESTHAVEN REALTY - New
 $725,000Active3 beds 2 baths2,322 sq. ft.
$725,000Active3 beds 2 baths2,322 sq. ft.4031 Oglethorpe Dr, Franklin, TN 37064
MLS# 3034000Listed by: LHI HOMES INTERNATIONAL
