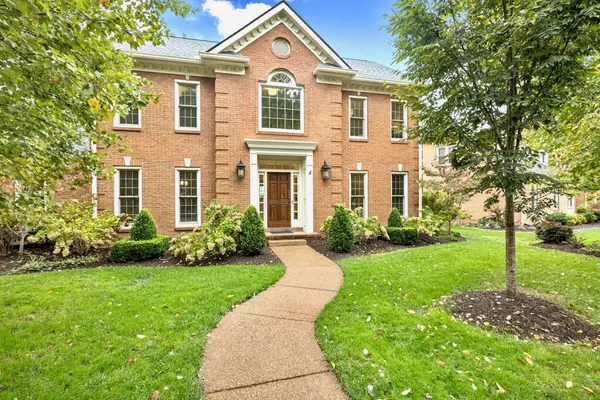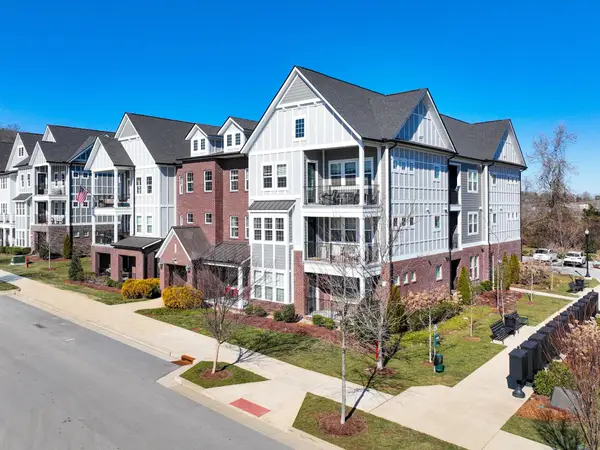9031 Berry Farms Xing, Franklin, TN 37064
Local realty services provided by:Better Homes and Gardens Real Estate Ben Bray & Associates
9031 Berry Farms Xing,Franklin, TN 37064
$924,900
- 3 Beds
- 3 Baths
- 2,524 sq. ft.
- Single family
- Pending
Listed by: wendy brown
Office: the bogetti partners
MLS#:3041451
Source:NASHVILLE
Price summary
- Price:$924,900
- Price per sq. ft.:$366.44
- Monthly HOA dues:$355
About this home
Stunning end-unit townhome in the highly sought-after Berry Farms community! This home features a main-level primary suite, hardwoods throughout, and two upstairs bedrooms with plush carpet. Enjoy a private yard, covered patio and front porch, custom built-ins, plantation shutters, and a wood-burning fireplace. Upstairs offers two bedrooms and a spacious bonus room, perfect for an office, playroom, or media space.
Abundant natural light fills every corner, and the location within the neighborhood—directly across from the pool—is simply unbeatable.
Living in Berry Farms means access to incredible amenities including two resort-style pools, walking trails, community parks, green spaces, playgrounds, restaurants, shops, and seasonal community events, all within a vibrant live-work-play environment. Zoned for top-rated Williamson County schools, this home offers both comfort and convenience in one of Franklin’s most desirable communities.
Contact an agent
Home facts
- Year built:2017
- Listing ID #:3041451
- Added:98 day(s) ago
- Updated:February 12, 2026 at 06:38 PM
Rooms and interior
- Bedrooms:3
- Total bathrooms:3
- Full bathrooms:2
- Half bathrooms:1
- Living area:2,524 sq. ft.
Heating and cooling
- Cooling:Central Air, Electric
- Heating:Electric, Heat Pump
Structure and exterior
- Year built:2017
- Building area:2,524 sq. ft.
- Lot area:0.14 Acres
Schools
- High school:Independence High School
- Middle school:Legacy Middle School
- Elementary school:Oak View Elementary School
Utilities
- Water:Public, Water Available
- Sewer:Public Sewer
Finances and disclosures
- Price:$924,900
- Price per sq. ft.:$366.44
- Tax amount:$2,884
New listings near 9031 Berry Farms Xing
- New
 $875,000Active5 beds 4 baths2,748 sq. ft.
$875,000Active5 beds 4 baths2,748 sq. ft.3000 Fernshaw Ln, Franklin, TN 37064
MLS# 3128684Listed by: REALTY ONE GROUP MUSIC CITY - Open Sun, 2 to 4pmNew
 $975,000Active4 beds 3 baths3,253 sq. ft.
$975,000Active4 beds 3 baths3,253 sq. ft.1616 Kinnard Dr, Franklin, TN 37064
MLS# 3097742Listed by: BENCHMARK REALTY, LLC - New
 $670,000Active3 beds 2 baths1,200 sq. ft.
$670,000Active3 beds 2 baths1,200 sq. ft.153 Acton St, Franklin, TN 37064
MLS# 3128577Listed by: ACCELERATE REALTY GROUP - Open Sun, 2 to 4pmNew
 $599,900Active2 beds 2 baths1,932 sq. ft.
$599,900Active2 beds 2 baths1,932 sq. ft.215 Wrennewood Ln, Franklin, TN 37064
MLS# 3123679Listed by: PARTNERS REAL ESTATE, LLC - New
 $795,000Active3 beds 3 baths1,812 sq. ft.
$795,000Active3 beds 3 baths1,812 sq. ft.6037 Whitman Rd, Franklin, TN 37064
MLS# 3127825Listed by: PARKS COMPASS - New
 $899,900Active4 beds 3 baths3,123 sq. ft.
$899,900Active4 beds 3 baths3,123 sq. ft.1628 Forrest Crossing Blvd, Franklin, TN 37064
MLS# 3127972Listed by: COMPASS RE - New
 $1,499,000Active5 beds 5 baths3,866 sq. ft.
$1,499,000Active5 beds 5 baths3,866 sq. ft.205 Equine St, Franklin, TN 37064
MLS# 3127862Listed by: FORD HOMES REALTY - New
 $649,900Active3 beds 4 baths2,186 sq. ft.
$649,900Active3 beds 4 baths2,186 sq. ft.1411 Moher Blvd, Franklin, TN 37069
MLS# 3072717Listed by: BRENTVIEW REALTY COMPANY - New
 $1,599,999Active5 beds 6 baths4,810 sq. ft.
$1,599,999Active5 beds 6 baths4,810 sq. ft.7405 Leelee Dr, Franklin, TN 37064
MLS# 3127741Listed by: DREES HOMES - New
 $380,000Active1 beds 1 baths956 sq. ft.
$380,000Active1 beds 1 baths956 sq. ft.700 Vintage Green Ln #102, Franklin, TN 37064
MLS# 3127696Listed by: SYNERGY REALTY NETWORK, LLC

