1121 S Sequoyah Drive, Friendsville, TN 37737
Local realty services provided by:Better Homes and Gardens Real Estate Jackson Realty
Listed by: beth latham
Office: realty executives associates
MLS#:1297452
Source:TN_KAAR
Price summary
- Price:$1,175,000
- Price per sq. ft.:$288.49
- Monthly HOA dues:$5
About this home
***Seller is offering a rate buy down through Stockton Mortgage*** Please see information in documents.
Discover the perfect blend of luxury and tranquility in this exquisite 4 bedroom 4 bathroom plus bonus lakefront home. Nestled in a serene cove on Ft. Loudon Lake, this home offers ample living space and a private oasis for relaxation and recreation.
Step inside to an open-concept living space filled with natural light, hardwood floors, 10' ceilings, and extensive crown moldings and trim. Other features include a spacious living room with a cozy fireplace, a spacious kitchen equipped with modern appliances, and a dining area that overlooks the sparkling lake. The primary suite boasts an en-suite bath and private access to a scenic balcony perfect for morning coffee or sunset views.
The versatile downstairs area can serve as additional living quarters, complete with a kitchenette, offering privacy and convenience for guests or family members. Kids of all ages will enjoy the large movie/TV screen and gaming area the basement provides.
In addition to the primary suite on the main level, there are 2 additional bedrooms, with 1 currently a home office. The upstairs bonus suite could be used as an additional primary suite, but also offers a private space for hobbies, exercise equipment, a study, or a homeschool area.
Enjoy the beauty of nature from the comfort of your screened porch, an ideal spot for year-round relaxation, whether it's enjoying a good book or hosting friends for evening or Tennessee football gatherings. The unscreened covered deck area is perfect for grilling or meat-smoking enthusiasts.
Outside, the expansive backyard offers a secluded retreat, where deer run and play, enhancing your connection to nature. Surrounded by lush landscaping that ensures privacy, the large deck is perfect for entertaining, and you have direct access to the water for swimming, kayaking, boating, or fishing—making this outdoor space a true paradise.
Located in a friendly community, this property provides the ultimate escape into nature without sacrificing a welcoming neighborhood atmosphere. Friendsville is centrally located to Maryville, Louisville, Lenoir City, Alcoa, and Knoxville. Don't miss your chance to own this lakefront gem—schedule a viewing today and start making memories in your new home! A commonly used home site shows this home to be in a flood zone but it is not. Improvements include bonus bathroom addition in 2017, 6 inch gutters in 2018, deck addition in 2020, kitchen remodel in 2021, new HVAC in 2023, new gas cooktop in 2025, new shelving on main level 2025, fresh paint in 2025, garage floor epoxied in 2025. Paid invoices are on the counter along with a list of improvements. Owner/agent
Contact an agent
Home facts
- Year built:2003
- Listing ID #:1297452
- Added:302 day(s) ago
- Updated:February 11, 2026 at 03:25 PM
Rooms and interior
- Bedrooms:4
- Total bathrooms:4
- Full bathrooms:4
- Living area:4,073 sq. ft.
Heating and cooling
- Cooling:Central Cooling
- Heating:Central, Electric, Propane
Structure and exterior
- Year built:2003
- Building area:4,073 sq. ft.
- Lot area:0.8 Acres
Schools
- High school:William Blount
- Middle school:Union Grove
- Elementary school:Friendsville
Utilities
- Sewer:Septic Tank
Finances and disclosures
- Price:$1,175,000
- Price per sq. ft.:$288.49
New listings near 1121 S Sequoyah Drive
- New
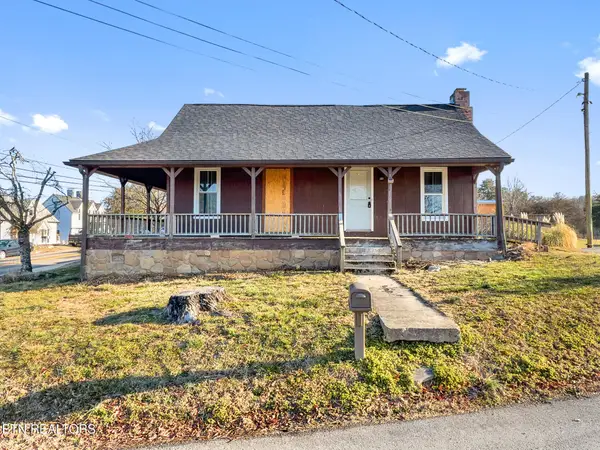 $259,900Active2 beds 2 baths1,344 sq. ft.
$259,900Active2 beds 2 baths1,344 sq. ft.112 N Farnum St, Friendsville, TN 37737
MLS# 1328822Listed by: KELLER WILLIAMS 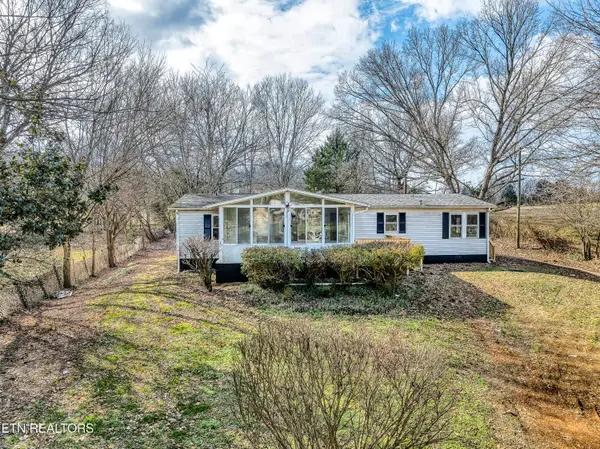 $299,000Active3 beds 2 baths1,404 sq. ft.
$299,000Active3 beds 2 baths1,404 sq. ft.533 Disco Loop Rd, Friendsville, TN 37737
MLS# 1327869Listed by: BLEVINS GRP, REALTY EXECUTIVES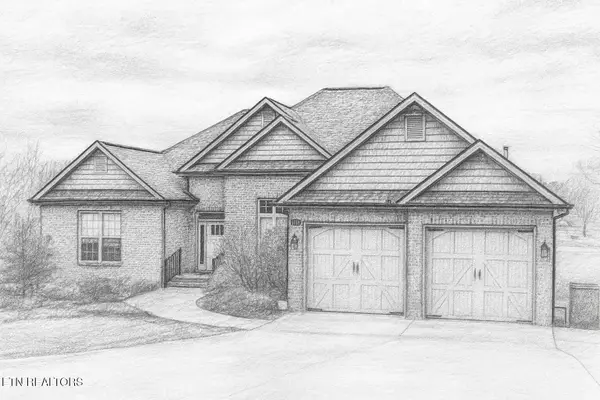 $589,900Active3 beds 2 baths1,976 sq. ft.
$589,900Active3 beds 2 baths1,976 sq. ft.2440 Whisper Creek Drive, Friendsville, TN 37737
MLS# 1327597Listed by: REALTY EXECUTIVES ASSOCIATES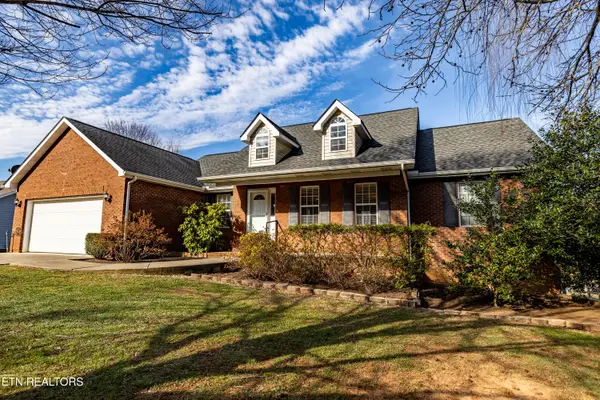 $495,000Active3 beds 3 baths2,940 sq. ft.
$495,000Active3 beds 3 baths2,940 sq. ft.2447 Whisper Creek Drive, Friendsville, TN 37737
MLS# 1327413Listed by: REALTY EXECUTIVES ASSOCIATES $493,500Pending3 beds 3 baths2,100 sq. ft.
$493,500Pending3 beds 3 baths2,100 sq. ft.1005 Endsley Lane, Friendsville, TN 37737
MLS# 1327346Listed by: REALTY EXECUTIVES ASSOCIATES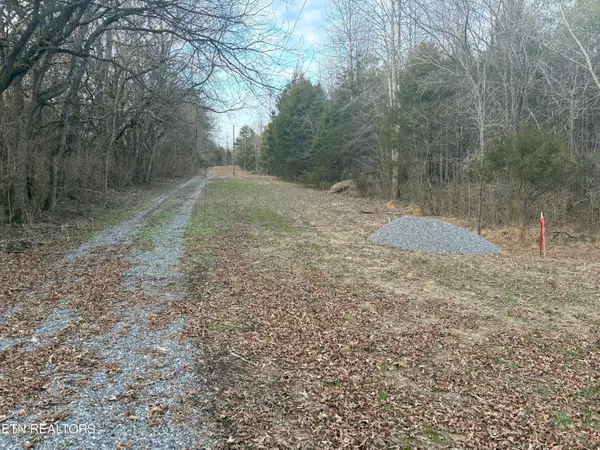 $369,900Active11.65 Acres
$369,900Active11.65 AcresW Lamar Alex Pkwy, Friendsville, TN 37737
MLS# 1326672Listed by: TENNESSEE MOUNTAIN REAL ESTATE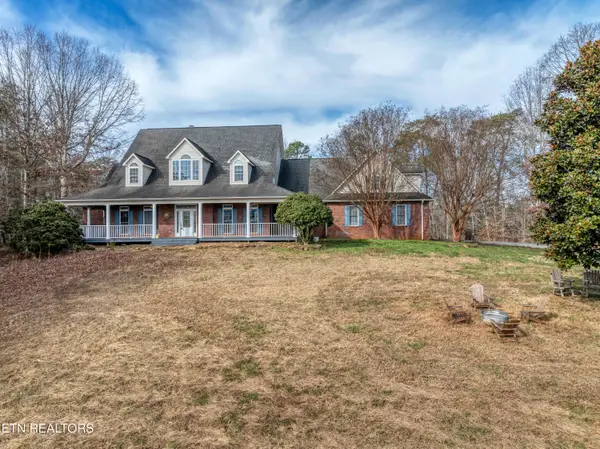 $749,900Pending4 beds 4 baths5,978 sq. ft.
$749,900Pending4 beds 4 baths5,978 sq. ft.637 Abbey Way, Friendsville, TN 37737
MLS# 1326615Listed by: REMAX FIRST $2,000,000Active60.82 Acres
$2,000,000Active60.82 Acres0 Quarry Rd, Friendsville, TN 37737
MLS# 1305231Listed by: REALTY EXECUTIVES ASSOCIATES $319,000Pending4 beds 2 baths2,120 sq. ft.
$319,000Pending4 beds 2 baths2,120 sq. ft.433 S Old Grey Ridge Rd, Friendsville, TN 37737
MLS# 1326098Listed by: BLEVINS GRP, REALTY EXECUTIVES $820,000Active3 beds 2 baths1,350 sq. ft.
$820,000Active3 beds 2 baths1,350 sq. ft.852 Collie Cove Court, Friendsville, TN 37737
MLS# 1325667Listed by: REALTY EXECUTIVES ASSOCIATES

