1412 Sally View Drive, Friendsville, TN 37737
Local realty services provided by:Better Homes and Gardens Real Estate Jackson Realty
1412 Sally View Drive,Friendsville, TN 37737
$459,000
- 3 Beds
- 2 Baths
- 1,747 sq. ft.
- Single family
- Pending
Listed by: john rakis
Office: keller williams west knoxville
MLS#:1320737
Source:TN_KAAR
Price summary
- Price:$459,000
- Price per sq. ft.:$262.74
About this home
Welcome to 1412 Sally View Drive, Lot 35, a beautifully maintained ranch-style home in the peaceful Montgomery Farms subdivision of Friendsville, TN. Built in 2018 and situated on a spacious 0.79-acre lot, this 3-bedroom, 2-bath home offers 1,747 square feet of thoughtfully designed living space all on one level. The open-concept floor plan features engineered vinyl plank flooring, plush new carpeting in the bedrooms, fresh interior paint, and abundant natural light throughout. The spacious living room features a gas fireplace and flows seamlessly into the dining area and modern kitchen, which includes stainless appliances, ample cabinetry, and stylish finishes. The oversized master suite boasts a large walk-in closet and a private bath, while two additional bedrooms offer flexibility for guests or a home office. Step outside to enjoy the covered front porch and serene backyard that backs up to open farmland, providing privacy and beautiful country views. Additional highlights include a 2-car attached garage, new 8x12 storage shed, central heating and cooling with a heat pump, ceiling fans, and a permanent easement shared with two neighboring homes. Located in a quiet, desirable community and zoned for Friendsville Elementary, Union Grove Middle, and William Blount High School, this property combines peaceful living with convenience. Don't miss this opportunity to own a move-in-ready home in one of Blount County's most sought-after areas.
No sign on property. All data deemed reliable but should be confirmed.
Contact an agent
Home facts
- Year built:2018
- Listing ID #:1320737
- Added:2 day(s) ago
- Updated:November 05, 2025 at 06:12 PM
Rooms and interior
- Bedrooms:3
- Total bathrooms:2
- Full bathrooms:2
- Living area:1,747 sq. ft.
Heating and cooling
- Cooling:Central Cooling
- Heating:Central, Electric, Heat Pump
Structure and exterior
- Year built:2018
- Building area:1,747 sq. ft.
- Lot area:0.79 Acres
Utilities
- Sewer:Septic Tank
Finances and disclosures
- Price:$459,000
- Price per sq. ft.:$262.74
New listings near 1412 Sally View Drive
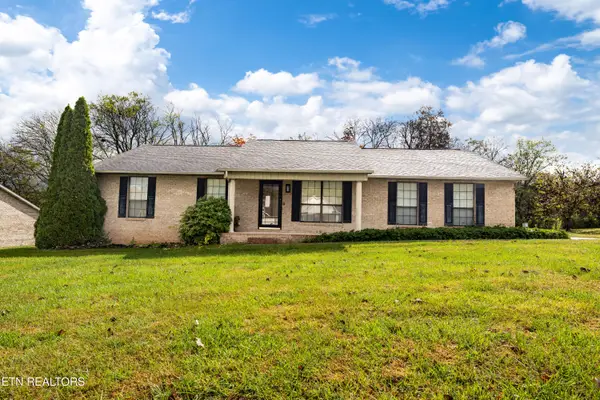 $339,900Pending3 beds 2 baths1,488 sq. ft.
$339,900Pending3 beds 2 baths1,488 sq. ft.1424 John Sparks Drive, Friendsville, TN 37737
MLS# 1320551Listed by: KELLER WILLIAMS $449,900Pending2 beds 4 baths2,070 sq. ft.
$449,900Pending2 beds 4 baths2,070 sq. ft.1012 Freda Lane, Friendsville, TN 37737
MLS# 1319936Listed by: BLEVINS GRP, REALTY EXECUTIVES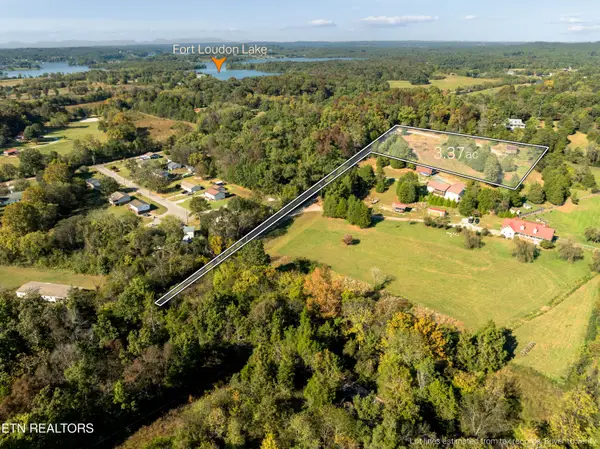 $225,000Active3.37 Acres
$225,000Active3.37 AcresW Vinegar Valley Rd, Friendsville, TN 37737
MLS# 1319449Listed by: HOMETOWN REALTY, LLC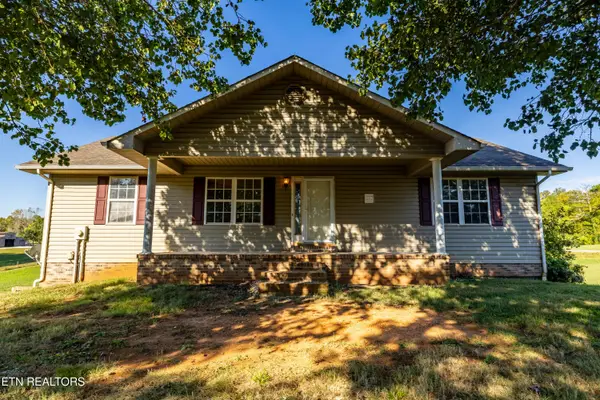 $325,000Active3 beds 3 baths2,100 sq. ft.
$325,000Active3 beds 3 baths2,100 sq. ft.1005 Endsley Lane, Friendsville, TN 37737
MLS# 1319164Listed by: REALTY EXECUTIVES ASSOCIATES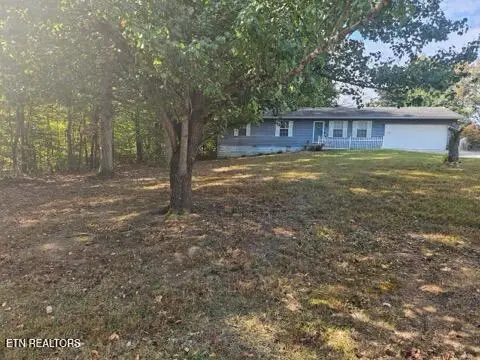 $289,000Pending3 beds 2 baths1,248 sq. ft.
$289,000Pending3 beds 2 baths1,248 sq. ft.367 Alnwick Drive, Friendsville, TN 37737
MLS# 1319156Listed by: REALTY EXECUTIVES ASSOCIATES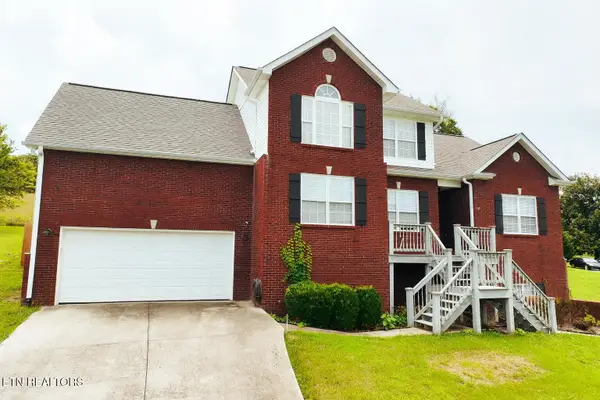 $559,000Active3 beds 4 baths3,698 sq. ft.
$559,000Active3 beds 4 baths3,698 sq. ft.1757 Derby Downs Drive, Friendsville, TN 37737
MLS# 1318259Listed by: COLDWELL BANKER NELSON REALTOR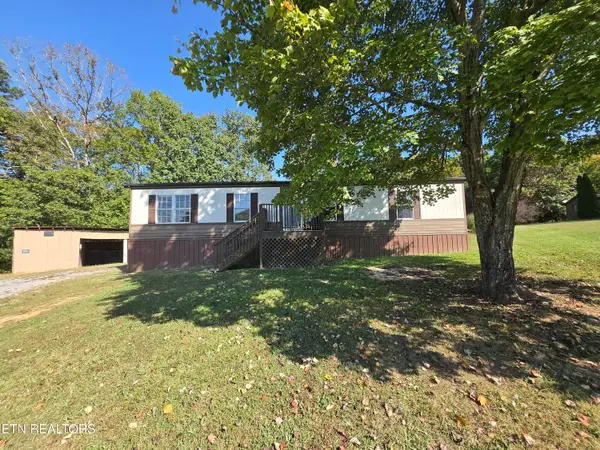 $169,900Pending3 beds 2 baths1,248 sq. ft.
$169,900Pending3 beds 2 baths1,248 sq. ft.2836 Chesney Rd, Friendsville, TN 37737
MLS# 1317863Listed by: REALTY EXECUTIVES ASSOCIATES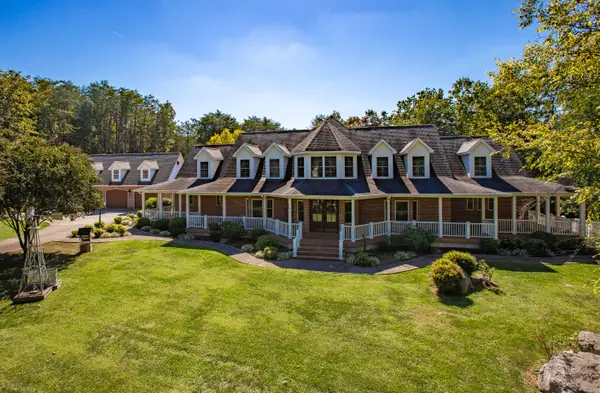 $1,300,000Active5 beds 5 baths4,954 sq. ft.
$1,300,000Active5 beds 5 baths4,954 sq. ft.514 Enigma Code Way, Friendsville, TN 37737
MLS# 1317798Listed by: ALLIANCE SOTHEBY'S INTERNATIONAL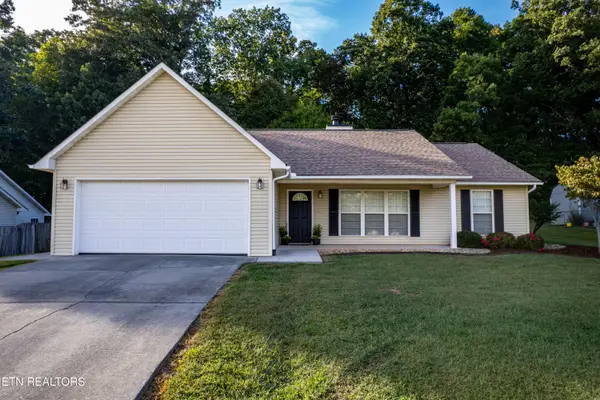 $339,900Pending3 beds 2 baths1,462 sq. ft.
$339,900Pending3 beds 2 baths1,462 sq. ft.233 Shenendoah Drive, Friendsville, TN 37737
MLS# 1317631Listed by: REALTY EXECUTIVES ASSOCIATES
