219 Bletchley Park Drive, Friendsville, TN 37737
Local realty services provided by:Better Homes and Gardens Real Estate Gwin Realty
219 Bletchley Park Drive,Friendsville, TN 37737
$999,950
- 4 Beds
- 3 Baths
- 2,812 sq. ft.
- Single family
- Active
Listed by: sydney adler
Office: home and farms realty
MLS#:1314974
Source:TN_KAAR
Price summary
- Price:$999,950
- Price per sq. ft.:$355.6
- Monthly HOA dues:$46.5
About this home
Experience exceptional living in this rare Friendsville estate—a luxurious brick rancher offering just under 3,000 square feet, resort-style outdoor living, and a high-end custom barn with endless flexibility. Sitting on 5 private acres in a gated subdivision, this property blends comfort, craftsmanship, and multi-purpose space suited for a wide range of lifestyles.
The backyard feels like your own private resort. Centered around a sparkling heated saltwater pool with spillover spa and more than 3,000 square feet of travertine thermal-neutral paving, it's designed for both relaxation and entertaining. Five custom fire features, a built-in speaker system, and multiple lounging areas set the stage for unforgettable gatherings—truly game-day ready. A covered outdoor living area with a fireplace extends the outdoor season and elevates year-round enjoyment.
The custom Horizon Structures barn—only two years old—was originally designed with equine comfort in mind, but its thoughtful layout makes it ideal for far more than horses.
Beyond equestrian use, the barn's 36' center aisle, powered workshop, and covered parking options are perfect for Harley owners, car collectors, woodworkers, hobbyists, or anyone needing serious workspace. The large wash bay, half bath, and ample storage support a variety of projects, and the unfinished loft—already rough-plumbed for a full bath and kitchenette—offers incredible potential for a guest suite, office, studio, lounge, or additional storage. And you're just miles from the Tail of the Dragon.
This property offers a rare combination of spacious living, resort-style amenities, and a versatile barn that adapts to whatever you envision—whether that's workshop space, a future barndominium, hobby storage, or continued equine use. From poolside entertaining to enjoying the freedom of 5 private acres, this Friendsville estate delivers a lifestyle that's truly unmatched.
Contact an agent
Home facts
- Year built:2002
- Listing ID #:1314974
- Added:154 day(s) ago
- Updated:February 11, 2026 at 03:25 PM
Rooms and interior
- Bedrooms:4
- Total bathrooms:3
- Full bathrooms:2
- Half bathrooms:1
- Living area:2,812 sq. ft.
Heating and cooling
- Cooling:Central Cooling
- Heating:Electric, Heat Pump, Propane
Structure and exterior
- Year built:2002
- Building area:2,812 sq. ft.
- Lot area:5 Acres
Schools
- High school:William Blount
- Middle school:Union Grove
- Elementary school:Friendsville
Finances and disclosures
- Price:$999,950
- Price per sq. ft.:$355.6
New listings near 219 Bletchley Park Drive
- New
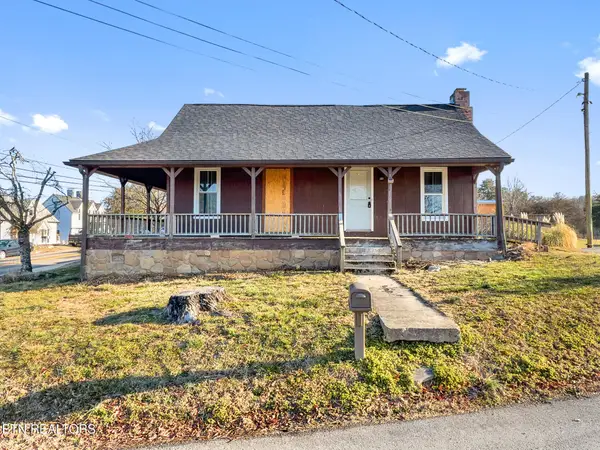 $259,900Active2 beds 2 baths1,344 sq. ft.
$259,900Active2 beds 2 baths1,344 sq. ft.112 N Farnum St, Friendsville, TN 37737
MLS# 1328822Listed by: KELLER WILLIAMS 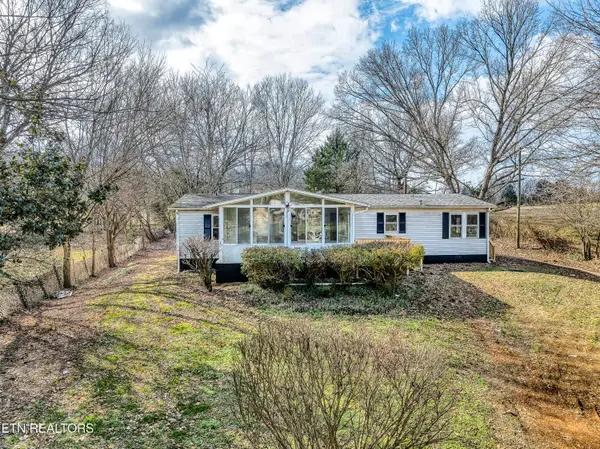 $299,000Active3 beds 2 baths1,404 sq. ft.
$299,000Active3 beds 2 baths1,404 sq. ft.533 Disco Loop Rd, Friendsville, TN 37737
MLS# 1327869Listed by: BLEVINS GRP, REALTY EXECUTIVES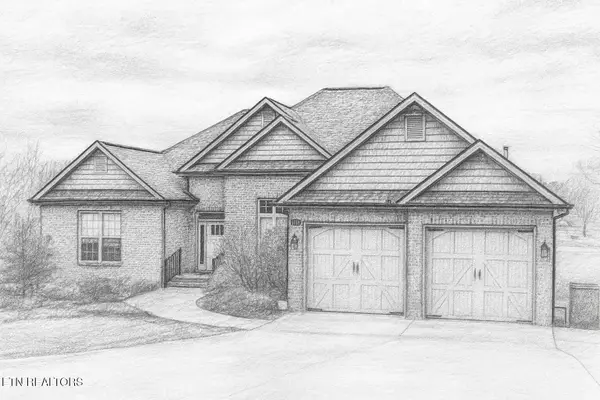 $589,900Active3 beds 2 baths1,976 sq. ft.
$589,900Active3 beds 2 baths1,976 sq. ft.2440 Whisper Creek Drive, Friendsville, TN 37737
MLS# 1327597Listed by: REALTY EXECUTIVES ASSOCIATES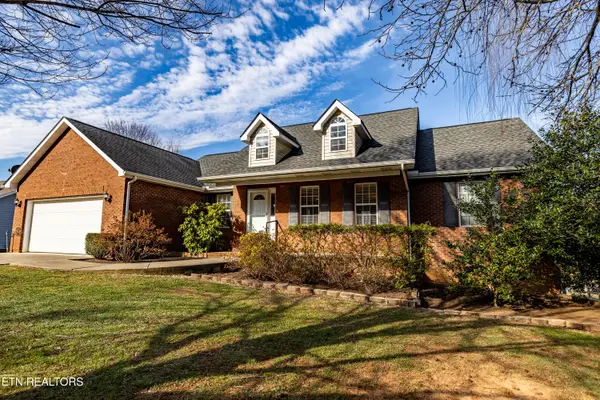 $495,000Active3 beds 3 baths2,940 sq. ft.
$495,000Active3 beds 3 baths2,940 sq. ft.2447 Whisper Creek Drive, Friendsville, TN 37737
MLS# 1327413Listed by: REALTY EXECUTIVES ASSOCIATES $493,500Pending3 beds 3 baths2,100 sq. ft.
$493,500Pending3 beds 3 baths2,100 sq. ft.1005 Endsley Lane, Friendsville, TN 37737
MLS# 1327346Listed by: REALTY EXECUTIVES ASSOCIATES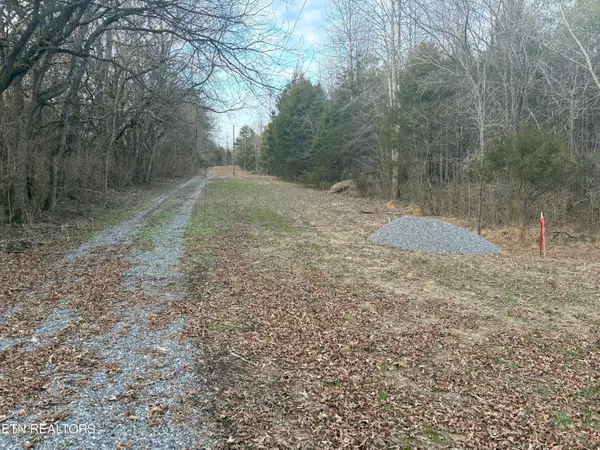 $369,900Active11.65 Acres
$369,900Active11.65 AcresW Lamar Alex Pkwy, Friendsville, TN 37737
MLS# 1326672Listed by: TENNESSEE MOUNTAIN REAL ESTATE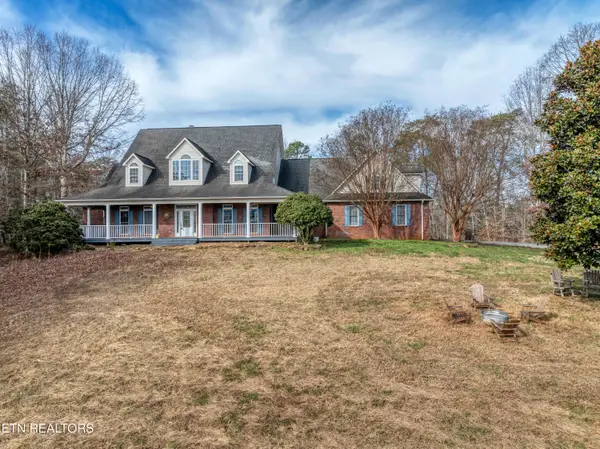 $749,900Pending4 beds 4 baths5,978 sq. ft.
$749,900Pending4 beds 4 baths5,978 sq. ft.637 Abbey Way, Friendsville, TN 37737
MLS# 1326615Listed by: REMAX FIRST $2,000,000Active60.82 Acres
$2,000,000Active60.82 Acres0 Quarry Rd, Friendsville, TN 37737
MLS# 1305231Listed by: REALTY EXECUTIVES ASSOCIATES $319,000Pending4 beds 2 baths2,120 sq. ft.
$319,000Pending4 beds 2 baths2,120 sq. ft.433 S Old Grey Ridge Rd, Friendsville, TN 37737
MLS# 1326098Listed by: BLEVINS GRP, REALTY EXECUTIVES $820,000Active3 beds 2 baths1,350 sq. ft.
$820,000Active3 beds 2 baths1,350 sq. ft.852 Collie Cove Court, Friendsville, TN 37737
MLS# 1325667Listed by: REALTY EXECUTIVES ASSOCIATES

