234 Marble Hill Rd, Friendsville, TN 37737
Local realty services provided by:Better Homes and Gardens Real Estate Gwin Realty
Listed by: casey kashif
Office: realty executives associates
MLS#:1289508
Source:TN_KAAR
Price summary
- Price:$2,200,000
- Price per sq. ft.:$646.68
About this home
Extraordinary Home and Venue Property -18.37 acres in beautiful Friendsville,TN. This property features a home, farmland, 2 creeks, plenty of space for the animals, and a versatile venue. The house is a show stopping basement rancher with 3400sqft, 4 bedrooms, and 3 full bathrooms. The home features an open floor plan and a bright, airy living space with many oversized windows to enjoy the views of the beautiful countryside. Downstairs, you'll find a great basement for family activities, parties, and plenty of extra storage.
The special bonus to this property is the beautiful venue and income potential included with this acreage. The rustic barn was previously operated as Butler Farms Wedding and Event Center as well as a local church. The venue has 3 ceremony sites(indoor, outdoor, and covered outdoor), an indoor reception area, a kitchen, men's and women's dressing rooms, office space, and a large outdoor patio, providing plenty of space for all gatherings. This facility has its own restrooms and a spacious amount of parking spaces offering plenty of income potential for many business models. Whether you are looking to start a new business venture, start a homestead, or simply enjoy a peaceful country living, this property is a rare find. Schedule your tour today and explore all the possibilities.
Contact an agent
Home facts
- Year built:2021
- Listing ID #:1289508
- Added:367 day(s) ago
- Updated:February 11, 2026 at 03:25 PM
Rooms and interior
- Bedrooms:4
- Total bathrooms:3
- Full bathrooms:3
- Living area:3,402 sq. ft.
Heating and cooling
- Cooling:Central Cooling
- Heating:Central, Electric, Propane
Structure and exterior
- Year built:2021
- Building area:3,402 sq. ft.
- Lot area:18.27 Acres
Schools
- High school:William Blount
Utilities
- Sewer:Septic Tank
Finances and disclosures
- Price:$2,200,000
- Price per sq. ft.:$646.68
New listings near 234 Marble Hill Rd
- New
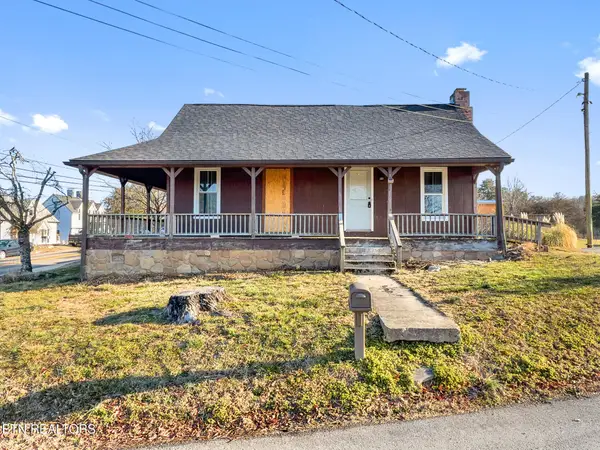 $259,900Active2 beds 2 baths1,344 sq. ft.
$259,900Active2 beds 2 baths1,344 sq. ft.112 N Farnum St, Friendsville, TN 37737
MLS# 1328822Listed by: KELLER WILLIAMS 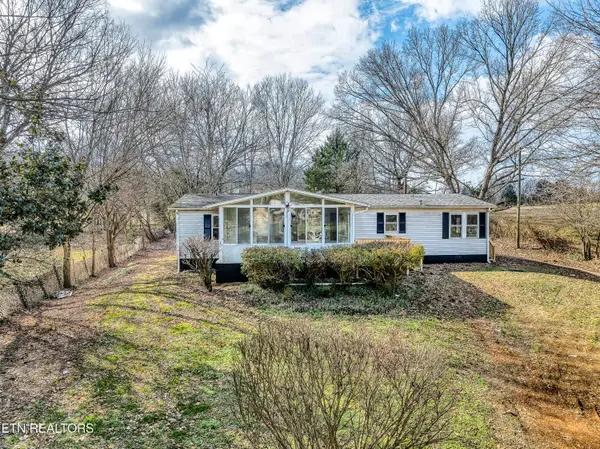 $299,000Active3 beds 2 baths1,404 sq. ft.
$299,000Active3 beds 2 baths1,404 sq. ft.533 Disco Loop Rd, Friendsville, TN 37737
MLS# 1327869Listed by: BLEVINS GRP, REALTY EXECUTIVES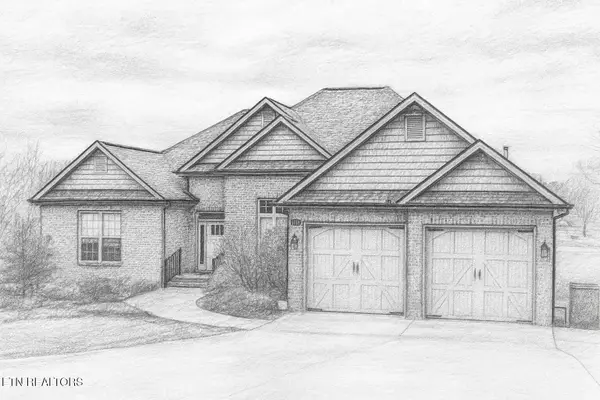 $589,900Active3 beds 2 baths1,976 sq. ft.
$589,900Active3 beds 2 baths1,976 sq. ft.2440 Whisper Creek Drive, Friendsville, TN 37737
MLS# 1327597Listed by: REALTY EXECUTIVES ASSOCIATES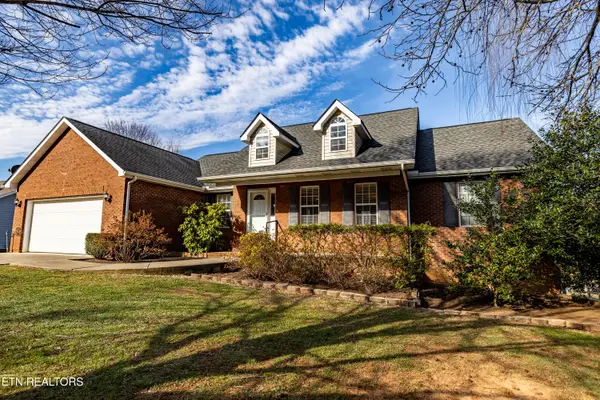 $495,000Active3 beds 3 baths2,940 sq. ft.
$495,000Active3 beds 3 baths2,940 sq. ft.2447 Whisper Creek Drive, Friendsville, TN 37737
MLS# 1327413Listed by: REALTY EXECUTIVES ASSOCIATES $493,500Pending3 beds 3 baths2,100 sq. ft.
$493,500Pending3 beds 3 baths2,100 sq. ft.1005 Endsley Lane, Friendsville, TN 37737
MLS# 1327346Listed by: REALTY EXECUTIVES ASSOCIATES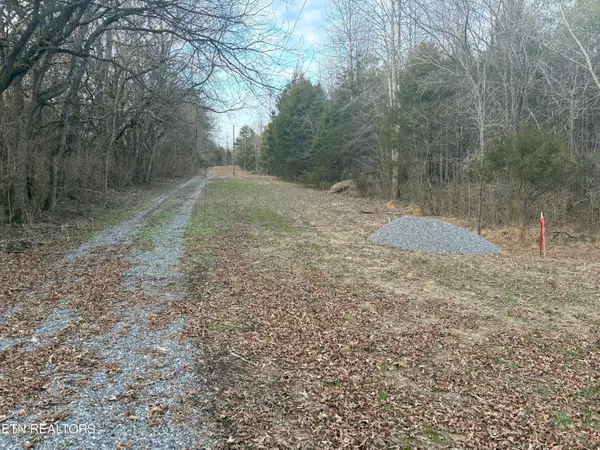 $369,900Active11.65 Acres
$369,900Active11.65 AcresW Lamar Alex Pkwy, Friendsville, TN 37737
MLS# 1326672Listed by: TENNESSEE MOUNTAIN REAL ESTATE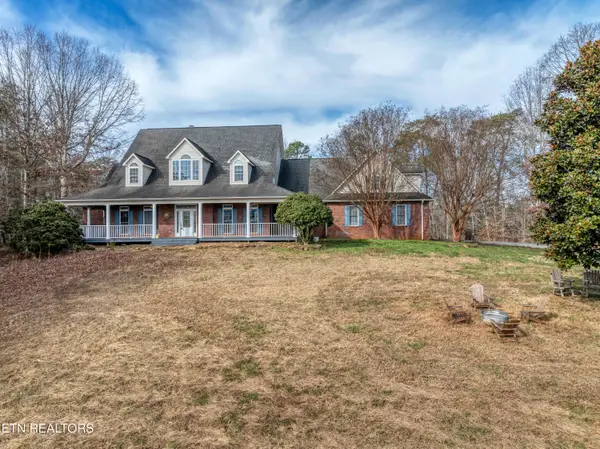 $749,900Pending4 beds 4 baths5,978 sq. ft.
$749,900Pending4 beds 4 baths5,978 sq. ft.637 Abbey Way, Friendsville, TN 37737
MLS# 1326615Listed by: REMAX FIRST $2,000,000Active60.82 Acres
$2,000,000Active60.82 Acres0 Quarry Rd, Friendsville, TN 37737
MLS# 1305231Listed by: REALTY EXECUTIVES ASSOCIATES $319,000Pending4 beds 2 baths2,120 sq. ft.
$319,000Pending4 beds 2 baths2,120 sq. ft.433 S Old Grey Ridge Rd, Friendsville, TN 37737
MLS# 1326098Listed by: BLEVINS GRP, REALTY EXECUTIVES $820,000Active3 beds 2 baths1,350 sq. ft.
$820,000Active3 beds 2 baths1,350 sq. ft.852 Collie Cove Court, Friendsville, TN 37737
MLS# 1325667Listed by: REALTY EXECUTIVES ASSOCIATES

