213 Richardson Hollow Ln, Gainesboro, TN 38562
Local realty services provided by:Better Homes and Gardens Real Estate Gwin Realty
Listed by: will enochs, al enochs
Office: first realty company
MLS#:236814
Source:TN_UCAR
Price summary
- Price:$850,000
- Price per sq. ft.:$403.8
About this home
PRIVATE UNRESTRICTED: this stunning approximate 52.2+/-Acre Farm in the heart of Jackson County has breathtaking views of Cordell Hull, rolling hills, fields, mature timber, and abundant wildlife. The estate consists of a 3-level home, 2-car detached garage w/ apartment, carports, sheds, gazebos with electric and cable, tiny cabin, and mobile home. Built in 2007, the main home consists of 4 beds, 2.5 baths, 2 kitchens, 2 living rooms, large sunroom, east and west porches on every level. The mobile home is currently income producing. Excellent access to Wartrace Creek Park & Boat Ramp. 18 minute drive to Defeated Creek Park with marina, campground, day use area, and trails. Whether you're seeking a peaceful retreat, a private homestead, or a recreational haven, this slice of paradise delivers it all. House number for mobile home is 209 Richardson Hollow. Map and parcel indicates address for all as 209. House number for cabin is 211. House number for main home is 213.
Contact an agent
Home facts
- Year built:2007
- Listing ID #:236814
- Added:135 day(s) ago
- Updated:February 10, 2026 at 03:24 PM
Rooms and interior
- Bedrooms:4
- Total bathrooms:3
- Full bathrooms:2
- Half bathrooms:1
- Living area:2,105 sq. ft.
Heating and cooling
- Cooling:Central Air
- Heating:Central, Electric
Structure and exterior
- Roof:Metal
- Year built:2007
- Building area:2,105 sq. ft.
- Lot area:52.2 Acres
Utilities
- Water:Public
Finances and disclosures
- Price:$850,000
- Price per sq. ft.:$403.8
New listings near 213 Richardson Hollow Ln
- New
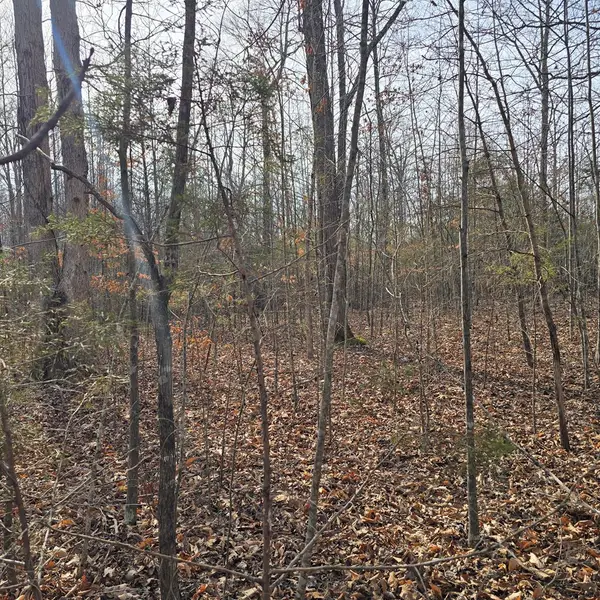 $21,700Active1.07 Acres
$21,700Active1.07 AcresLot 3 York Hwy., Hilham, TN 38568
MLS# 242274Listed by: THE PROPERTY COMPANY - New
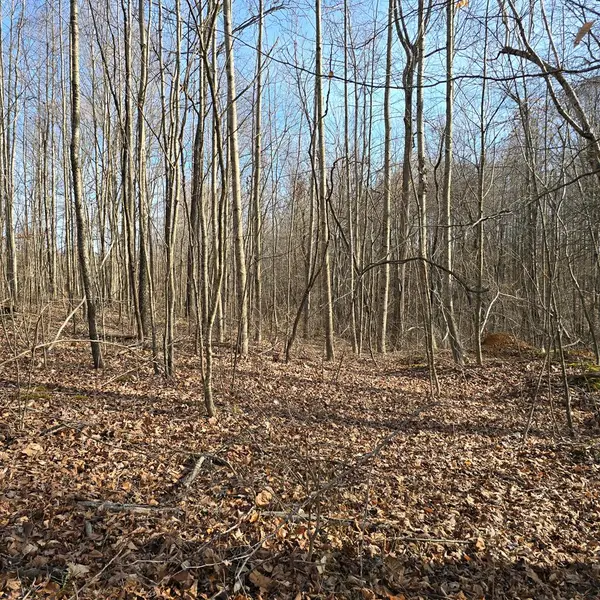 $21,700Active1.07 Acres
$21,700Active1.07 AcresLot 4 York Hwy., Hilham, TN 38568
MLS# 242275Listed by: THE PROPERTY COMPANY - New
 $295,000Active3 beds 2 baths1,500 sq. ft.
$295,000Active3 beds 2 baths1,500 sq. ft.123 Butler Lane, GAINESBORO, TN 38562
MLS# 242139Listed by: THE REAL ESTATE COLLECTIVE - New
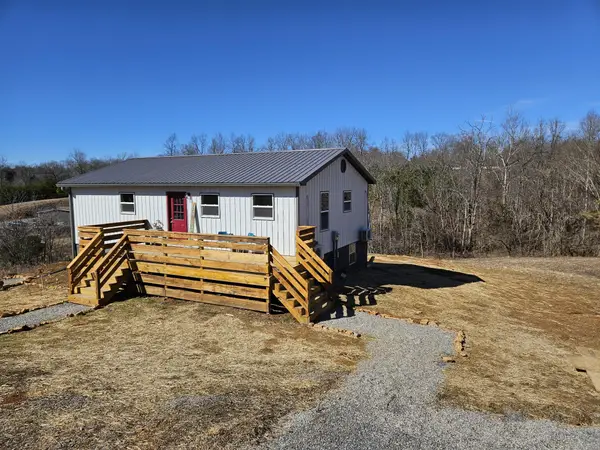 $281,500Active2 beds 3 baths960 sq. ft.
$281,500Active2 beds 3 baths960 sq. ft.3753 York Hwy, Gainesboro, TN 38562
MLS# 3128389Listed by: BEYCOME BROKERAGE REALTY, LLC 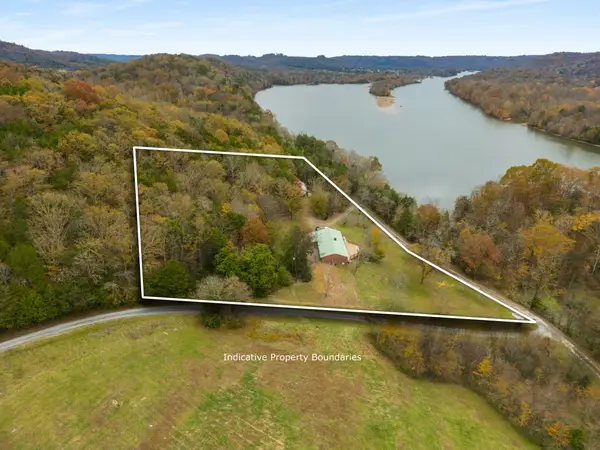 $389,900Active3 beds 2 baths1,665 sq. ft.
$389,900Active3 beds 2 baths1,665 sq. ft.550 Carl Dixon Ln, Gainesboro, TN 38562
MLS# 3098803Listed by: EXP REALTY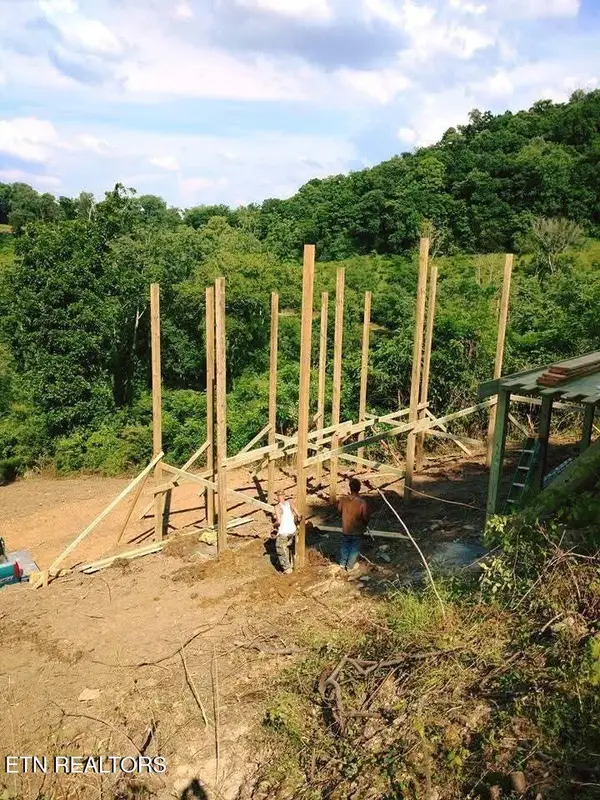 $29,900Active0.47 Acres
$29,900Active0.47 AcresLot 51 Cumberland Valley Drive, Gainesboro, TN 38562
MLS# 1328661Listed by: NO 1 QUALITY REALTY $29,900Active0.47 Acres
$29,900Active0.47 Acres0 Cumberland Valley Dr, Gainesboro, TN 38562
MLS# 3122836Listed by: NO 1 QUALITY REALTY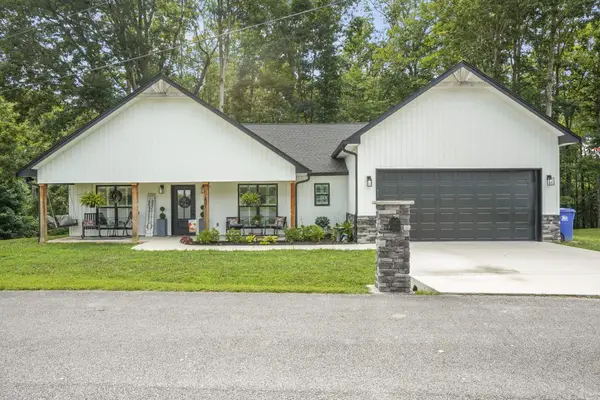 $399,000Active3 beds 2 baths1,925 sq. ft.
$399,000Active3 beds 2 baths1,925 sq. ft.107 Lee Court, Gainesboro, TN 38562
MLS# 3119213Listed by: BENCHMARK REALTY, LLC $229,000Active-- beds -- baths
$229,000Active-- beds -- baths276 Schelley Rd, Gainesboro, TN 38562
MLS# 3111981Listed by: NO 1 QUALITY REALTY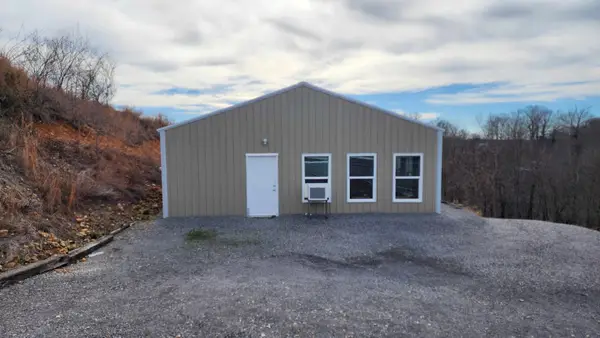 $349,900Active-- beds -- baths
$349,900Active-- beds -- baths276 Schelley Rd, Gainesboro, TN 38562
MLS# 3111984Listed by: NO 1 QUALITY REALTY

