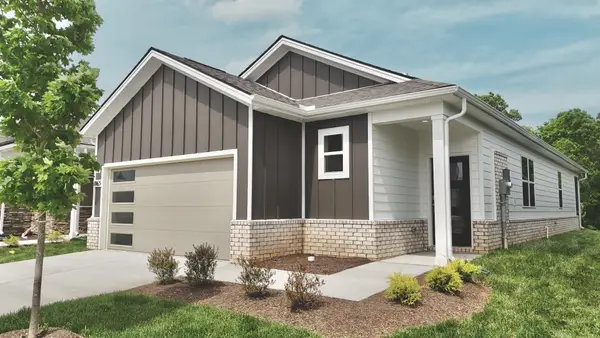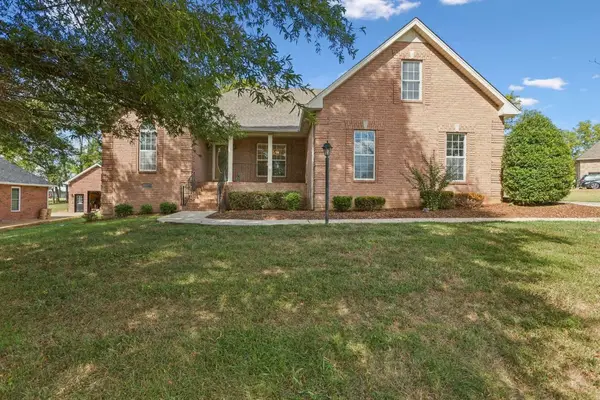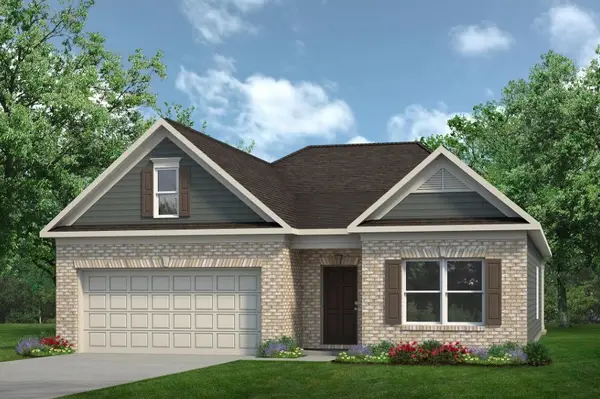1039 Baxter Ln, Gallatin, TN 37066
Local realty services provided by:Better Homes and Gardens Real Estate Gwin Realty
1039 Baxter Ln,Gallatin, TN 37066
$900,000
- 5 Beds
- 5 Baths
- 4,165 sq. ft.
- Single family
- Active
Listed by:ashley luther
Office:chord real estate
MLS#:237961
Source:TN_UCAR
Price summary
- Price:$900,000
- Price per sq. ft.:$216.09
About this home
Refined living just minutes from Old Hickory Lake in the coveted Fairvue community of Grasslands Club. Built in 2015, this 4,165 sq ft residence offers multi-generational living with two primary suites with five generous bedrooms and 4.5 baths on a manicured lot. A sun-filled foyer opens to wide-plank hardwoods and layered crown moulding. The chef's kitchen—anchored by an oversized island—flows easily into the dining space, while the great room's fireplace invites cozy evenings after a day on the water or fairway. The main-level suite boasts a spa-bath with a separate shower and soaking tub; four additional bedrooms (two en-suite) offer flexible space for guests, fitness, or crafts. Step outside to the patio or one of three covered porches (one of which features a retractable screen). The oversized (23' x 25' 8") two-car garage accommodates vehicles, kayaks, and golf gear. Nestled in a quiet enclave minutes to Gallatin's historic square, marina, and award-winning restaurants.
Contact an agent
Home facts
- Year built:2015
- Listing ID #:237961
- Added:77 day(s) ago
- Updated:October 02, 2025 at 02:09 PM
Rooms and interior
- Bedrooms:5
- Total bathrooms:5
- Full bathrooms:4
- Half bathrooms:1
- Living area:4,165 sq. ft.
Heating and cooling
- Cooling:Central Air
- Heating:Central, Natural Gas
Structure and exterior
- Roof:Composition, Shingle
- Year built:2015
- Building area:4,165 sq. ft.
- Lot area:0.26 Acres
Utilities
- Water:Public
Finances and disclosures
- Price:$900,000
- Price per sq. ft.:$216.09
New listings near 1039 Baxter Ln
- New
 $730,000Active3 beds 4 baths3,447 sq. ft.
$730,000Active3 beds 4 baths3,447 sq. ft.324 Rock Bridge Rd, Gallatin, TN 37066
MLS# 3007237Listed by: SIXONEFIVE REAL ESTATE ADVISORS - New
 $329,990Active3 beds 2 baths1,472 sq. ft.
$329,990Active3 beds 2 baths1,472 sq. ft.2237 Holmesburg Pvt Circle, Gallatin, TN 37066
MLS# 3007059Listed by: D.R. HORTON - New
 $1,575,000Active3 beds 3 baths4,432 sq. ft.
$1,575,000Active3 beds 3 baths4,432 sq. ft.1201 Nashville Pike, Gallatin, TN 37066
MLS# 3007085Listed by: MARTIN REALTY HOUSE - Open Thu, 10am to 5pmNew
 $287,900Active2 beds 3 baths1,214 sq. ft.
$287,900Active2 beds 3 baths1,214 sq. ft.505 Tappan Lane, Gallatin, TN 37066
MLS# 3006969Listed by: PARKSIDE REALTY, LLC - Open Thu, 10am to 5pmNew
 $329,900Active3 beds 3 baths1,511 sq. ft.
$329,900Active3 beds 3 baths1,511 sq. ft.426 Bishop Blvd, Gallatin, TN 37066
MLS# 3006986Listed by: PARKSIDE REALTY, LLC - New
 $514,990Active3 beds 2 baths1,796 sq. ft.
$514,990Active3 beds 2 baths1,796 sq. ft.1204 Chapel Pvt Cove, Gallatin, TN 37066
MLS# 3006989Listed by: D.R. HORTON - New
 $379,990Active3 beds 2 baths1,459 sq. ft.
$379,990Active3 beds 2 baths1,459 sq. ft.1005 Stoney Brook Pvt Bend, Gallatin, TN 37066
MLS# 3007021Listed by: D.R. HORTON - New
 $535,000Active3 beds 2 baths1,830 sq. ft.
$535,000Active3 beds 2 baths1,830 sq. ft.277 Chipaway Dr, Gallatin, TN 37066
MLS# 3006937Listed by: CRYE-LEIKE, REALTORS - New
 $664,900Active4 beds 4 baths3,214 sq. ft.
$664,900Active4 beds 4 baths3,214 sq. ft.105 Robin Pt, Gallatin, TN 37066
MLS# 3003255Listed by: MARTIN REALTY HOUSE - New
 $414,930Active3 beds 2 baths1,740 sq. ft.
$414,930Active3 beds 2 baths1,740 sq. ft.192 Summerlin Drive, Gallatin, TN 37066
MLS# 3006341Listed by: SDH NASHVILLE, LLC
