1125 Riverbrook Dr, Gallatin, TN 37066
Local realty services provided by:Better Homes and Gardens Real Estate Heritage Group
1125 Riverbrook Dr,Gallatin, TN 37066
$294,900
- 3 Beds
- 3 Baths
- 1,576 sq. ft.
- Townhouse
- Pending
Listed by: christa hughes
Office: compass re
MLS#:3042679
Source:NASHVILLE
Price summary
- Price:$294,900
- Price per sq. ft.:$187.12
- Monthly HOA dues:$395
About this home
Imagine waking up in a home where every detail is crafted for comfort and style. This 1,576-square-foot townhouse features 3 bedrooms, 2.5 bathrooms, and a one car garage, providing ample space for relaxation and entertainment. Enjoy the sunsets from this back patio!
The open-concept main floor is a hub of modern design, highlighted by a spacious kitchen with granite countertops, elegant cabinets, and luxury vinyl plank flooring. The kitchen also boast a large island, making it a perfect place for culinary adventures or casual dining.
All bedrooms are conveniently located upstairs, offering privacy and tranquility. The primary suite is a true retreat with a walk-in closet and an en-suite bathroom featuring dual sinks, adding convenience to your daily routine.
Storage rack has been added to the garage for more space! Also, designer curtain rods added above multiple windows to hang your favorite curtains!
Connect with your new neighbors at the monthly HOA social events, plus with an array of amenities! Enjoy leisurely days at the clubhouse, playground, or pool, and explore scenic trails in the community.
The homeowners association takes care of essential services including your Internet, pest and termite control, lawn care, irrigation, exterior insurance, and maintenance, allowing you to focus on enjoying your life. Plus you will love the close proximity to Gallatin Square with charming shops and cafe's!
Contact an agent
Home facts
- Year built:2024
- Listing ID #:3042679
- Added:96 day(s) ago
- Updated:February 13, 2026 at 08:50 AM
Rooms and interior
- Bedrooms:3
- Total bathrooms:3
- Full bathrooms:2
- Half bathrooms:1
- Living area:1,576 sq. ft.
Heating and cooling
- Cooling:Ceiling Fan(s), Central Air
- Heating:Central
Structure and exterior
- Year built:2024
- Building area:1,576 sq. ft.
Schools
- High school:Gallatin Senior High School
- Middle school:Joe Shafer Middle School
- Elementary school:Howard Elementary
Utilities
- Water:Public, Water Available
- Sewer:Public Sewer
Finances and disclosures
- Price:$294,900
- Price per sq. ft.:$187.12
- Tax amount:$341
New listings near 1125 Riverbrook Dr
- New
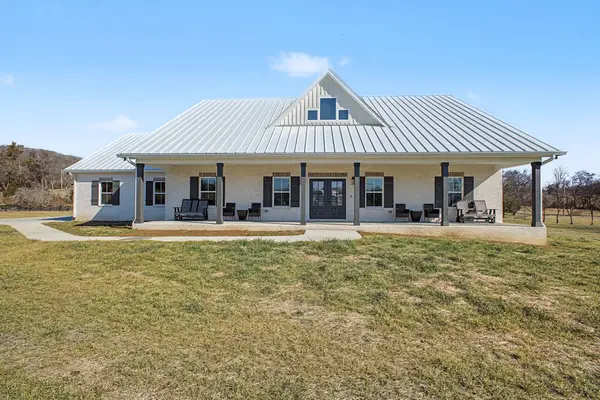 $989,900Active3 beds 4 baths2,847 sq. ft.
$989,900Active3 beds 4 baths2,847 sq. ft.972 Dobbins Pike, Gallatin, TN 37066
MLS# 3129456Listed by: WALLY GILLIAM REALTY & AUCTION - New
 $604,999Active3 beds 3 baths2,241 sq. ft.
$604,999Active3 beds 3 baths2,241 sq. ft.1260 Wrights Ln, Gallatin, TN 37066
MLS# 3122947Listed by: PLATINUM REALTY PARTNERS, LLC - New
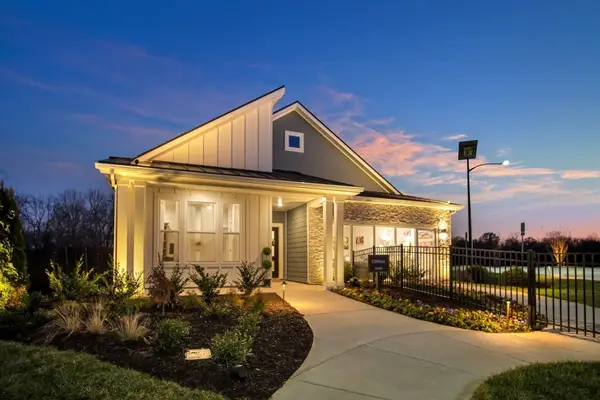 $479,990Active3 beds 2 baths1,796 sq. ft.
$479,990Active3 beds 2 baths1,796 sq. ft.300 Great Belt Bend, Gallatin, TN 37066
MLS# 3128712Listed by: D.R. HORTON - New
 $319,990Active2 beds 2 baths1,472 sq. ft.
$319,990Active2 beds 2 baths1,472 sq. ft.2233 Holmesburg Pvt Circle, Gallatin, TN 37066
MLS# 3128715Listed by: D.R. HORTON - New
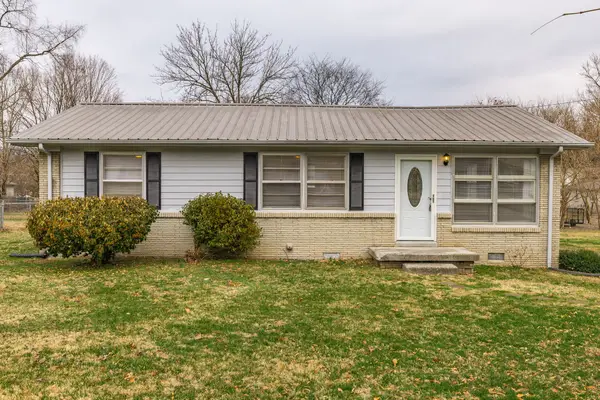 $294,900Active3 beds 1 baths1,050 sq. ft.
$294,900Active3 beds 1 baths1,050 sq. ft.124 Bonita Ave, Gallatin, TN 37066
MLS# 3073200Listed by: PLATINUM REALTY PARTNERS, LLC - New
 $569,900Active4 beds 3 baths2,649 sq. ft.
$569,900Active4 beds 3 baths2,649 sq. ft.211 Hempstead Ct, Gallatin, TN 37066
MLS# 3128518Listed by: RE/MAX CHOICE PROPERTIES - New
 $549,900Active3 beds 3 baths2,220 sq. ft.
$549,900Active3 beds 3 baths2,220 sq. ft.116 Harlinsdale Blvd, Gallatin, TN 37066
MLS# 3128550Listed by: SOUTHEASTERN SELECT PROPERTIES, INC.  $359,900Active2 beds 2 baths1,453 sq. ft.
$359,900Active2 beds 2 baths1,453 sq. ft.825 S Browns Ln #404, Gallatin, TN 37066
MLS# 3045977Listed by: RE/MAX CHOICE PROPERTIES- New
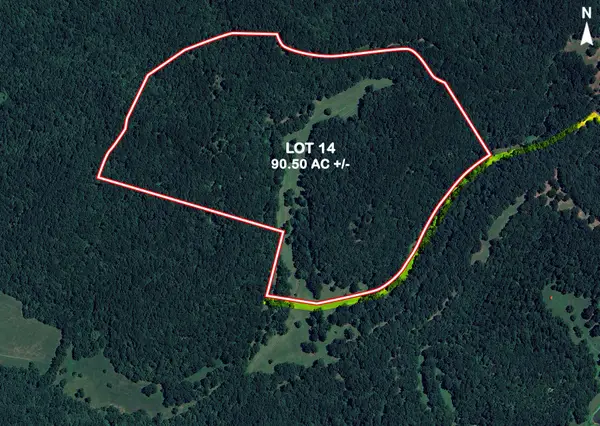 $949,900Active90.5 Acres
$949,900Active90.5 Acres0 Brazier Drive, Gallatin, TN 37066
MLS# 3127166Listed by: LPT REALTY LLC 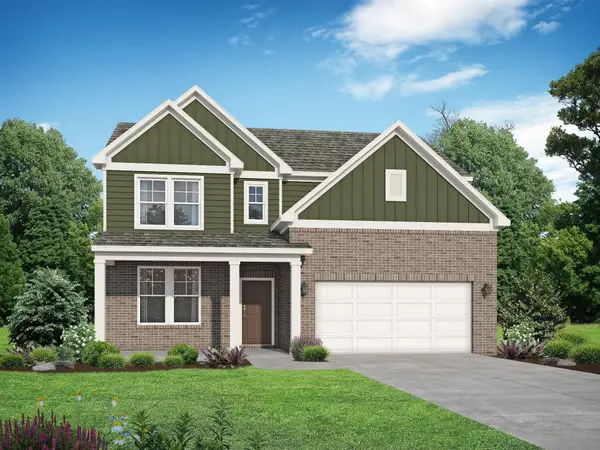 $500,233Pending4 beds 4 baths2,665 sq. ft.
$500,233Pending4 beds 4 baths2,665 sq. ft.419 Old Spring Lane, Gallatin, TN 37066
MLS# 3128428Listed by: DAVIDSON HOMES, LLC

