1136 Windsor Dr, Gallatin, TN 37066
Local realty services provided by:Better Homes and Gardens Real Estate Heritage Group

1136 Windsor Dr,Gallatin, TN 37066
$829,900
- 4 Beds
- 4 Baths
- - sq. ft.
- Single family
- Sold
Listed by:gwen dowland
Office:re/max choice properties
MLS#:2789950
Source:NASHVILLE
Sorry, we are unable to map this address
Price summary
- Price:$829,900
About this home
Seller has an accepted Purchase Agreement with a Home Sale Contingency with a 72 hr. Buyer's First Right of Refusal Addendum. Fabulous contempory/tudor on 1.7 acres has a water view that will take your breath away the moment you walk in! Stunning redesigned and renovated (by Frank Stasek) home features a 45'x16' Florida room with wet bar, dining and exercise areas. Lovely bath with nice sitting area and soaking tub. Immense formal living room and an additional gathering room with dynamic stone fireplace. Gourmet kitchen with central island and a desk. Divine custom built cabinetry and door trims. Extra large half bath off of garage to accommodate pool guests. Pool has wrought iron and stone fencing. Exceptional white oak hardwood flooring! Unparalleled level of luxury is evident throughout this grand home. This hilltop beauty has an ice guard and copper flashing on the roof. The exterior stone was mined for the property in Jamestown, TN. Very unique home perfectly positioned on a lovely lot!
Contact an agent
Home facts
- Year built:1974
- Listing Id #:2789950
- Added:191 day(s) ago
- Updated:August 21, 2025 at 06:46 PM
Rooms and interior
- Bedrooms:4
- Total bathrooms:4
- Full bathrooms:3
- Half bathrooms:1
Heating and cooling
- Cooling:Ceiling Fan(s), Central Air, Electric
- Heating:Natural Gas
Structure and exterior
- Roof:Shingle
- Year built:1974
Schools
- High school:Station Camp High School
- Middle school:Station Camp Middle School
- Elementary school:Jack Anderson Elementary
Utilities
- Water:Public, Water Available
- Sewer:Septic Tank
Finances and disclosures
- Price:$829,900
- Tax amount:$2,966
New listings near 1136 Windsor Dr
- New
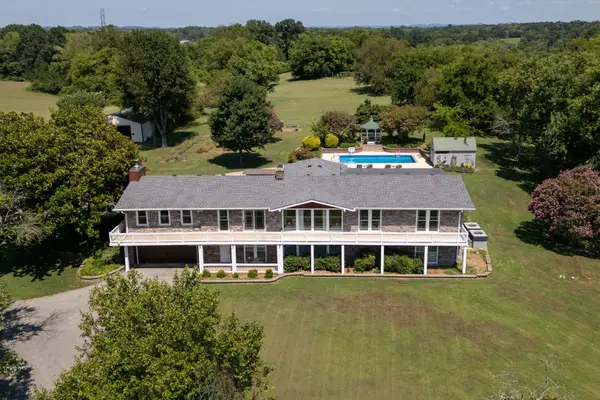 Listed by BHGRE$2,999,999Active4 beds 3 baths4,944 sq. ft.
Listed by BHGRE$2,999,999Active4 beds 3 baths4,944 sq. ft.344 Peach Valley Rd, Gallatin, TN 37066
MLS# 2978824Listed by: RELIANT REALTY ERA POWERED - New
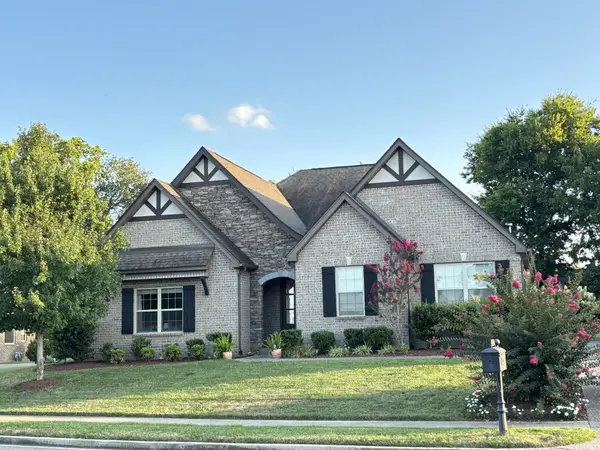 $675,000Active3 beds 2 baths2,339 sq. ft.
$675,000Active3 beds 2 baths2,339 sq. ft.1115 Vinings Blvd, Gallatin, TN 37066
MLS# 2975662Listed by: VAULT REALTY LLC - New
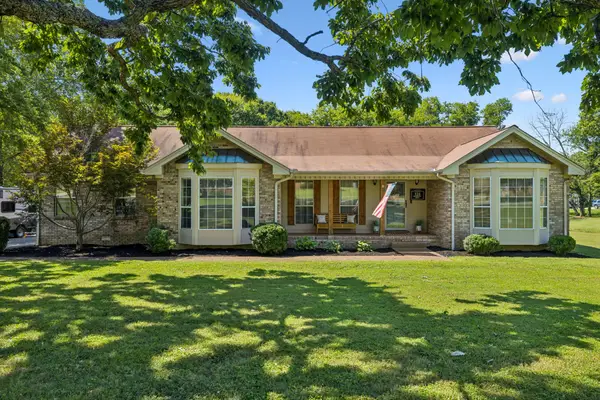 $460,000Active3 beds 2 baths2,318 sq. ft.
$460,000Active3 beds 2 baths2,318 sq. ft.124 Bradwood Dr, Gallatin, TN 37066
MLS# 2976356Listed by: WILLIAM WILSON HOMES - New
 $335,000Active3 beds 3 baths1,966 sq. ft.
$335,000Active3 beds 3 baths1,966 sq. ft.1053 Henley Pvt Ln, Gallatin, TN 37066
MLS# 2977018Listed by: PROVISION REALTY GROUP - Open Sat, 10am to 1pmNew
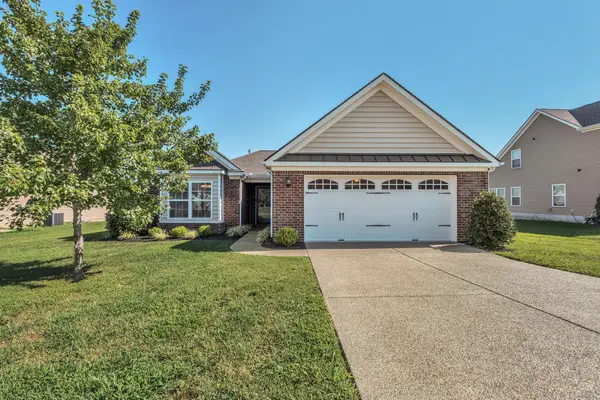 $366,900Active3 beds 2 baths1,536 sq. ft.
$366,900Active3 beds 2 baths1,536 sq. ft.466 Ryan Ave, Gallatin, TN 37066
MLS# 2978520Listed by: BENCHMARK REALTY, LLC - New
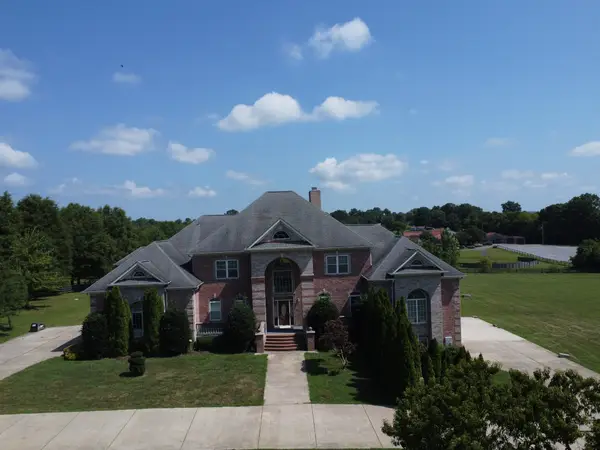 $1,999,900Active5 beds 6 baths5,832 sq. ft.
$1,999,900Active5 beds 6 baths5,832 sq. ft.1616 Long Hollow Pike, Gallatin, TN 37066
MLS# 2978382Listed by: CENTURY 21 PRESTIGE HENDERSONVILLE - New
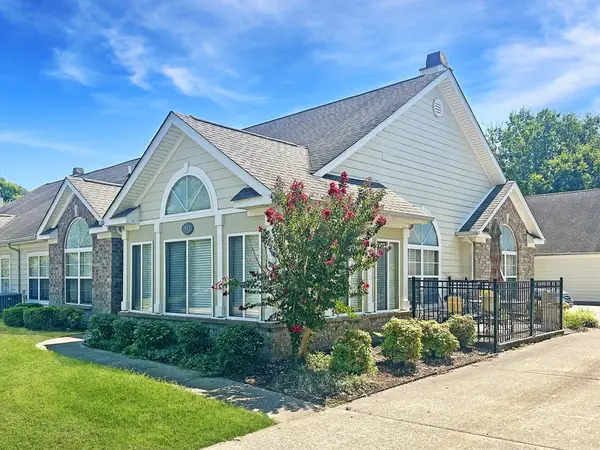 $389,900Active2 beds 2 baths1,904 sq. ft.
$389,900Active2 beds 2 baths1,904 sq. ft.825 Browns Ln #2503, Gallatin, TN 37066
MLS# 2976883Listed by: BENCHMARK REALTY, LLC - New
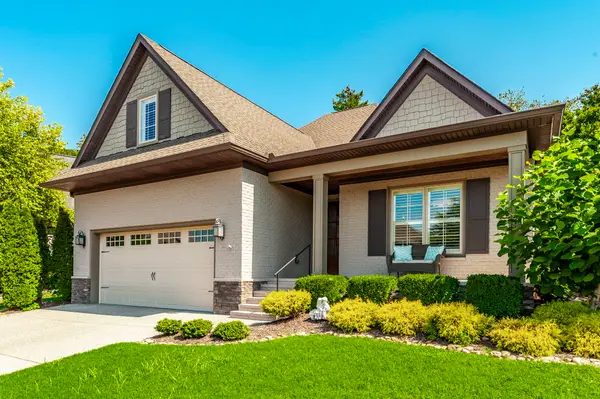 $819,900Active4 beds 3 baths2,842 sq. ft.
$819,900Active4 beds 3 baths2,842 sq. ft.1043 Jarman Pvt Ln, Gallatin, TN 37066
MLS# 2976912Listed by: SIMPLIHOM - New
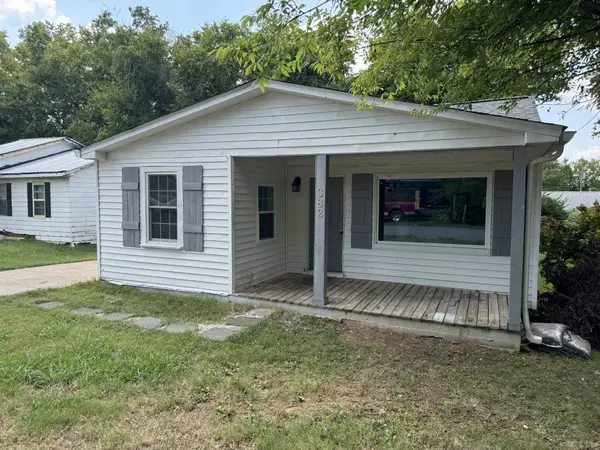 $270,000Active3 beds 1 baths990 sq. ft.
$270,000Active3 beds 1 baths990 sq. ft.382 S Magnolia St, Gallatin, TN 37066
MLS# 2976880Listed by: STONES RIVER PROPERTY MGMT AND REAL ESTATE SERVICE - New
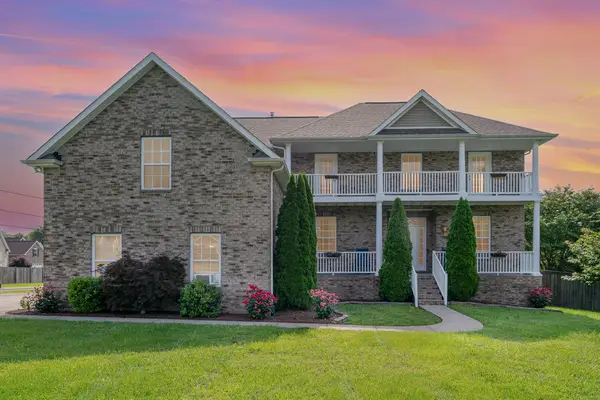 $635,000Active4 beds 4 baths4,060 sq. ft.
$635,000Active4 beds 4 baths4,060 sq. ft.300 Remington Ave, Gallatin, TN 37066
MLS# 2976891Listed by: EXIT REAL ESTATE SOLUTIONS
