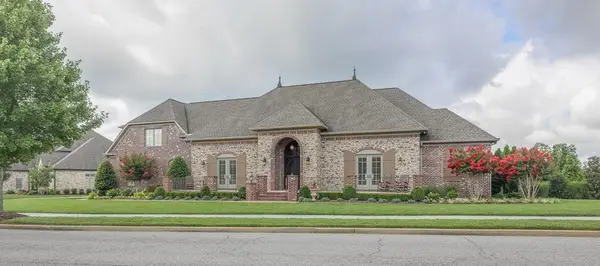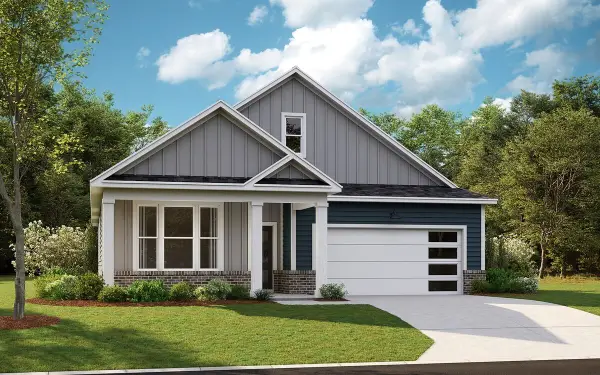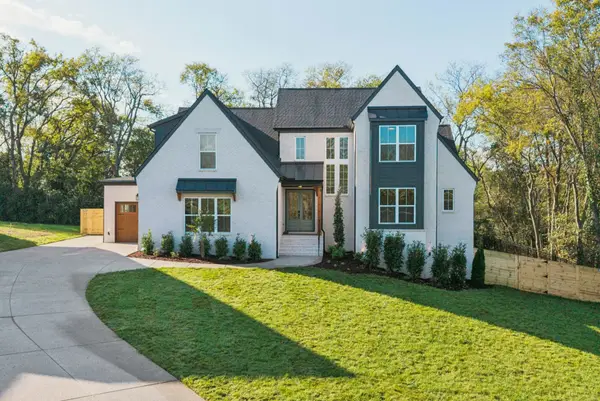124 Sideview Rd, Gallatin, TN 37066
Local realty services provided by:Better Homes and Gardens Real Estate Heritage Group
124 Sideview Rd,Gallatin, TN 37066
$660,000
- 4 Beds
- 3 Baths
- 2,572 sq. ft.
- Single family
- Active
Listed by: cathy lacroix
Office: exit real estate solutions
MLS#:2600553
Source:NASHVILLE
Price summary
- Price:$660,000
- Price per sq. ft.:$256.61
About this home
Preferred Lender and Seller incentive: Lender offering $5,000 towards rate buy down and Seller is offering $5,000 toward closing costs. That means you have up to $10,000 towards getting to a lower payment. You don’t want to miss this generous offer! If you’re looking for a dream home in the countryside, yet close to all the conveniences, look no further than this stunning property with tons of features. *NO Restrictions and NO HOA*, so you’ll have over an acre of land to enjoy and customize as you wish. Front porch, double-door foyer, formal dining room, living room with gas fireplace. Eat in kitchen with lots of cabinets, granite countertops, and a smart pantry system. The primary suite is on main level and has a walk-in closet with California closet organizer. Wood shutters throughout and camera system for extra security. Step outside to a 24x30 detached garage, in-ground storm shelter, a fun stock-tank pool, a greenhouse, an insulated 6x8 dog shed, and a firepit area.
Contact an agent
Home facts
- Year built:2021
- Listing ID #:2600553
- Added:768 day(s) ago
- Updated:January 16, 2026 at 06:38 PM
Rooms and interior
- Bedrooms:4
- Total bathrooms:3
- Full bathrooms:3
- Living area:2,572 sq. ft.
Heating and cooling
- Cooling:Ceiling Fan(s), Central Air
- Heating:Central, Natural Gas
Structure and exterior
- Roof:Shingle
- Year built:2021
- Building area:2,572 sq. ft.
- Lot area:1.19 Acres
Schools
- High school:Gallatin Senior High School
- Middle school:Joe Shafer Middle School
- Elementary school:Benny C. Bills Elementary School
Utilities
- Water:Public, Water Available
- Sewer:Septic Tank
Finances and disclosures
- Price:$660,000
- Price per sq. ft.:$256.61
- Tax amount:$2,256
New listings near 124 Sideview Rd
- New
 $1,599,900Active4 beds 5 baths4,805 sq. ft.
$1,599,900Active4 beds 5 baths4,805 sq. ft.1271 Plantation Blvd, Gallatin, TN 37066
MLS# 3098215Listed by: BOTSKO PROPERTIES, INC. - New
 $472,990Active4 beds 3 baths2,618 sq. ft.
$472,990Active4 beds 3 baths2,618 sq. ft.1009 Linn Cove Ct, Gallatin, TN 37066
MLS# 3098175Listed by: D.R. HORTON - New
 $924,900Active5 beds 5 baths2,995 sq. ft.
$924,900Active5 beds 5 baths2,995 sq. ft.1087 Isaac Franklin Dr, Gallatin, TN 37066
MLS# 3079642Listed by: PHILLIPS BUILDERS, LLC - Open Sat, 2 to 4pmNew
 $1,290,000Active4 beds 4 baths3,718 sq. ft.
$1,290,000Active4 beds 4 baths3,718 sq. ft.1024 Club View Drive #B301, Gallatin, TN 37066
MLS# 3079835Listed by: COMPASS RE - New
 $1,085,000Active4 beds 4 baths3,445 sq. ft.
$1,085,000Active4 beds 4 baths3,445 sq. ft.1597 Boardwalk Pl, Gallatin, TN 37066
MLS# 3097843Listed by: WILSON GROUP REAL ESTATE  $180,000Pending3 beds 1 baths1,125 sq. ft.
$180,000Pending3 beds 1 baths1,125 sq. ft.421 Malvin St, Gallatin, TN 37066
MLS# 3097783Listed by: CRYE-LEIKE, INC., REALTORS $582,635Pending5 beds 3 baths2,528 sq. ft.
$582,635Pending5 beds 3 baths2,528 sq. ft.5189 Synergy Way, Gallatin, TN 37066
MLS# 3097530Listed by: D.R. HORTON $867,384Pending4 beds 2 baths3,137 sq. ft.
$867,384Pending4 beds 2 baths3,137 sq. ft.608 Peach Valley Rd, Gallatin, TN 37066
MLS# 3097394Listed by: GRIZZARD REALTY & CONSULT.INC.- Open Sun, 3 to 5pmNew
 $425,000Active3 beds 3 baths2,157 sq. ft.
$425,000Active3 beds 3 baths2,157 sq. ft.319 Carellton Dr, Gallatin, TN 37066
MLS# 3080172Listed by: DUTTON REAL ESTATE GROUP - New
 $368,000Active3 beds 3 baths1,645 sq. ft.
$368,000Active3 beds 3 baths1,645 sq. ft.889 Blessings Way, Gallatin, TN 37066
MLS# 3093600Listed by: RELIANT REALTY ERA POWERED
