1492 Boardwalk Pl E, Gallatin, TN 37066
Local realty services provided by:Better Homes and Gardens Real Estate Ben Bray & Associates
Upcoming open houses
- Sun, Oct 0502:00 pm - 04:00 pm
Listed by:kindy k. hensler
Office:compass
MLS#:2943348
Source:NASHVILLE
Price summary
- Price:$1,589,000
- Price per sq. ft.:$322.77
- Monthly HOA dues:$25
About this home
Don’t miss out on this premiere Foxland Harbor estate home for year round resort style living! This Bob Shaw custom home is an entertainers dream! Thoughtfully designed to maximize the expansive fairway views between 7th green & 8th tee of the Foxland course and lake views from the front. Open concept kitchen with great circular flow and Professional Thermador & Viking appliances, hidden coffee bar, eat-in island, breakfast room and storm shelter within kitchen pantry. Family room off the kitchen leads to 600 sqft of outdoor entertaining space. Enjoy screened porch + grilling station with Weber grill and Kamodo Smoker, hot tub and fire pit surround. Upstairs there is a large TV rec room and music studio/craft room down the hall with climate controlled storage. Add'l 600 sq ft of unfinished attic space above the garage is waiting for the perfect addition.
Neighborhood Amenities abound with member's only Grasslands Club with two 18-hole championship golf courses, a 9-hole short course, lakefront pools, fitness center, new racquet sports facilities, new golf performance facilities, private restaurants, bars and more. And news that the long awaited Foxland Harbor Marina is finally coming to fruition.
Contact an agent
Home facts
- Year built:2013
- Listing ID #:2943348
- Added:77 day(s) ago
- Updated:October 05, 2025 at 09:48 PM
Rooms and interior
- Bedrooms:4
- Total bathrooms:3
- Full bathrooms:2
- Half bathrooms:1
- Living area:4,923 sq. ft.
Heating and cooling
- Cooling:Ceiling Fan(s), Central Air, Electric
- Heating:Central, Natural Gas
Structure and exterior
- Year built:2013
- Building area:4,923 sq. ft.
- Lot area:0.35 Acres
Schools
- High school:Station Camp High School
- Middle school:Station Camp Middle School
- Elementary school:Jack Anderson Elementary
Utilities
- Water:Public, Water Available
- Sewer:Public Sewer
Finances and disclosures
- Price:$1,589,000
- Price per sq. ft.:$322.77
- Tax amount:$7,026
New listings near 1492 Boardwalk Pl E
- New
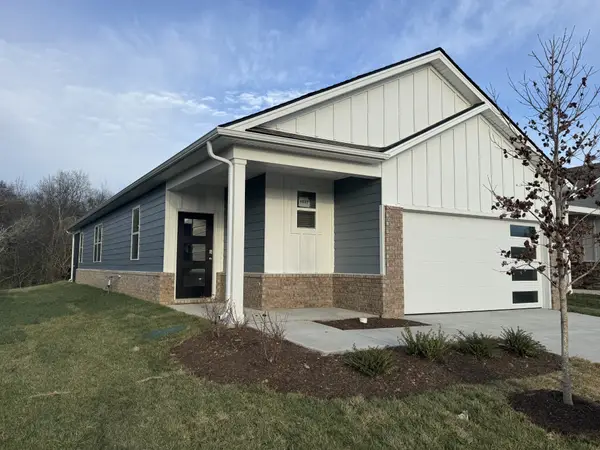 $379,990Active3 beds 2 baths1,550 sq. ft.
$379,990Active3 beds 2 baths1,550 sq. ft.1009 Stoney Brook Pvt Bend, Gallatin, TN 37066
MLS# 3012002Listed by: D.R. HORTON - New
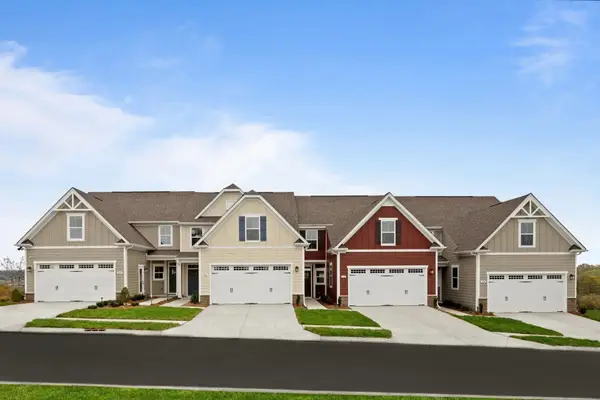 $339,990Active3 beds 3 baths1,781 sq. ft.
$339,990Active3 beds 3 baths1,781 sq. ft.807 Foxtail Court, Gallatin, TN 37066
MLS# 3003808Listed by: RYAN HOMES - Open Sat, 10:30am to 4pmNew
 $319,990Active3 beds 3 baths1,775 sq. ft.
$319,990Active3 beds 3 baths1,775 sq. ft.1176 Savannah Ave, Gallatin, TN 37066
MLS# 3003850Listed by: RYAN HOMES - New
 $415,000Active3 beds 3 baths2,128 sq. ft.
$415,000Active3 beds 3 baths2,128 sq. ft.322 Madeira Pl, Gallatin, TN 37066
MLS# 3007487Listed by: THE ASHTON REAL ESTATE GROUP OF RE/MAX ADVANTAGE - New
 $1,300,000Active3 beds 3 baths2,588 sq. ft.
$1,300,000Active3 beds 3 baths2,588 sq. ft.1171 S Wrights Ln, Gallatin, TN 37066
MLS# 2991715Listed by: RE/MAX CHOICE PROPERTIES - New
 $200,000Active4 beds 2 baths1,350 sq. ft.
$200,000Active4 beds 2 baths1,350 sq. ft.589 Pace St, Gallatin, TN 37066
MLS# 3011868Listed by: INSIGHT REALTY - New
 $515,000Active3 beds 3 baths2,157 sq. ft.
$515,000Active3 beds 3 baths2,157 sq. ft.1006 Paddock Park Cir, Gallatin, TN 37066
MLS# 3011617Listed by: SIMPLIHOM - New
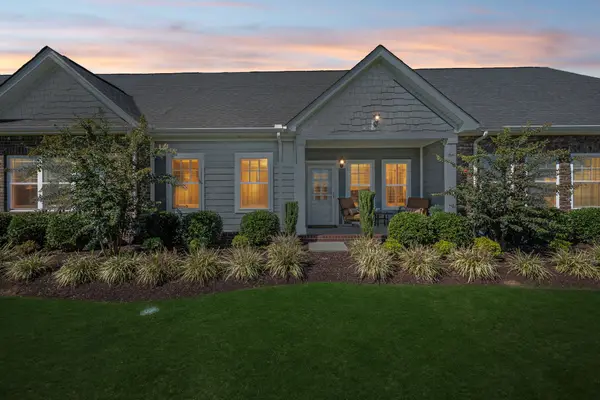 $375,000Active2 beds 2 baths1,411 sq. ft.
$375,000Active2 beds 2 baths1,411 sq. ft.1815 Neswick Ct, Gallatin, TN 37066
MLS# 3011490Listed by: THE GODFREY GROUP, LLC - New
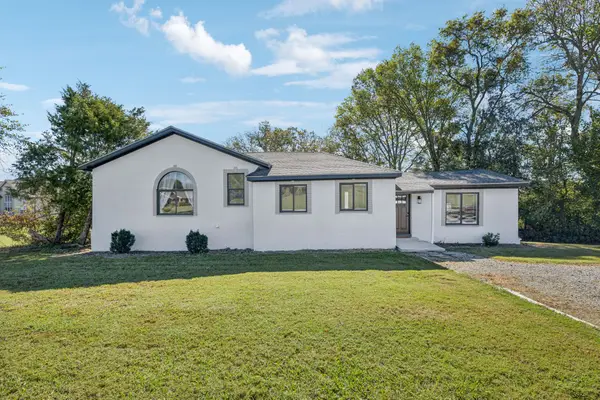 $449,000Active3 beds 2 baths1,662 sq. ft.
$449,000Active3 beds 2 baths1,662 sq. ft.1000 Pruitt Ln, Gallatin, TN 37066
MLS# 3011508Listed by: THE GODFREY GROUP, LLC - New
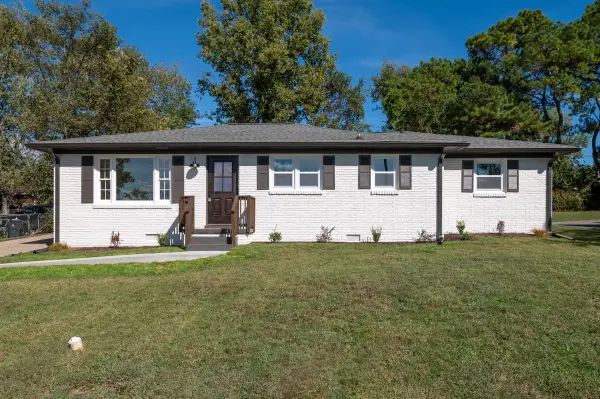 $364,900Active3 beds 2 baths1,356 sq. ft.
$364,900Active3 beds 2 baths1,356 sq. ft.138 Barbara Ave, Gallatin, TN 37066
MLS# 3011509Listed by: EXIT REAL ESTATE SOLUTIONS
