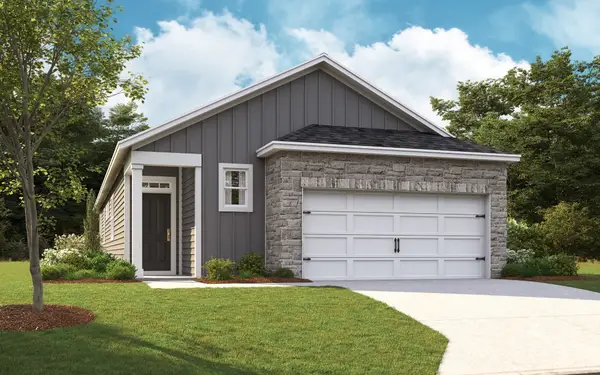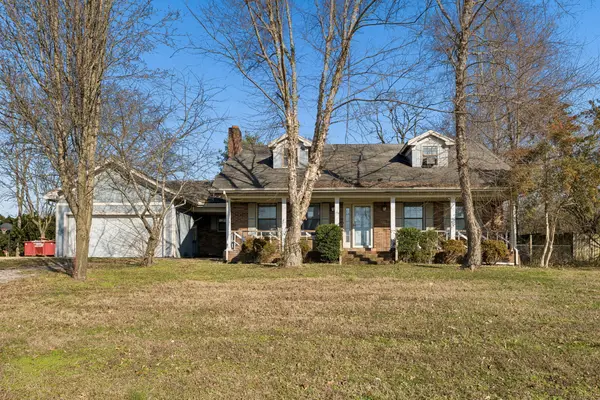1690 Noah Ln, Gallatin, TN 37066
Local realty services provided by:Better Homes and Gardens Real Estate Ben Bray & Associates
1690 Noah Ln,Gallatin, TN 37066
$915,000
- 3 Beds
- 4 Baths
- 3,432 sq. ft.
- Single family
- Pending
Listed by: ashley luther
Office: chord real estate
MLS#:3042908
Source:NASHVILLE
Price summary
- Price:$915,000
- Price per sq. ft.:$266.61
- Monthly HOA dues:$63
About this home
Impeccably updated and beautifully appointed, this luxury residence at 1690 Noah Lane is a standout in the prestigious Fairvue community. Thoughtful craftsmanship is evident throughout, with custom millwork, interior shutters, designer finishes, and a layout that balances elegance with everyday comfort.
A gracious foyer sets the tone, leading to a private office and a formal dining room adorned with sophisticated designer wallpaper. The open-concept living room offers a refined gathering space with a gas fireplace flanked by newly redesigned built-ins. The remodeled kitchen is a true showpiece, featuring an oversized island, upgraded cabinetry, a redesigned butler’s pantry, generous walk-in pantry, and sky tubes that flood the space with natural light.
The main level includes a serene primary suite, a secondary bedroom, two full baths, a half bath, and a well-appointed laundry room. Upstairs, a spacious bonus room provides flexibility for media, recreation, or work, while an additional bedroom with a full bath makes an ideal guest suite. Ample storage is found throughout the home. Adding peace of mind, the home also features a brand-new roof.
Outdoor living is effortless with a screened-in covered porch and a large backyard—an uncommon feature for this style of home.
Perfectly positioned, the property sits directly across from one of the community’s largest parks with walking paths and benches, offering a picturesque extension of your outdoor living space. With membership, residents enjoy access to Tennessee Grasslands’ premier golf, dining, fitness, and recreational amenities, all just moments from Old Hickory Lake and Gallatin conveniences.
Contact an agent
Home facts
- Year built:2011
- Listing ID #:3042908
- Added:62 day(s) ago
- Updated:January 22, 2026 at 09:20 AM
Rooms and interior
- Bedrooms:3
- Total bathrooms:4
- Full bathrooms:3
- Half bathrooms:1
- Living area:3,432 sq. ft.
Heating and cooling
- Cooling:Ceiling Fan(s), Central Air, Electric
- Heating:Central, Natural Gas
Structure and exterior
- Roof:Shingle
- Year built:2011
- Building area:3,432 sq. ft.
- Lot area:0.19 Acres
Schools
- High school:Station Camp High School
- Middle school:Station Camp Middle School
- Elementary school:Jack Anderson Elementary
Utilities
- Water:Public, Water Available
- Sewer:Public Sewer
Finances and disclosures
- Price:$915,000
- Price per sq. ft.:$266.61
- Tax amount:$4,073
New listings near 1690 Noah Ln
- New
 $250,000Active2 beds 2 baths1,236 sq. ft.
$250,000Active2 beds 2 baths1,236 sq. ft.1182 Long Hollow Pike #I1, Gallatin, TN 37066
MLS# 3098380Listed by: BERNIE GALLERANI REAL ESTATE - New
 $649,900Active4 beds 3 baths2,837 sq. ft.
$649,900Active4 beds 3 baths2,837 sq. ft.160 Cavalcade Loop, Gallatin, TN 37066
MLS# 3099363Listed by: PARKS COMPASS - New
 $389,900Active2 beds 3 baths2,143 sq. ft.
$389,900Active2 beds 3 baths2,143 sq. ft.3051 Huntsman Dr, Gallatin, TN 37066
MLS# 3110236Listed by: BENCHMARK REALTY, LLC - New
 $634,000Active4 beds 3 baths3,415 sq. ft.
$634,000Active4 beds 3 baths3,415 sq. ft.117 Collinwood Dr, Gallatin, TN 37066
MLS# 3111085Listed by: MARTIN REALTY HOUSE  $392,895Pending3 beds 2 baths1,550 sq. ft.
$392,895Pending3 beds 2 baths1,550 sq. ft.2009 Skippack Pvt Circle, Gallatin, TN 37066
MLS# 3111042Listed by: D.R. HORTON $395,798Pending3 beds 2 baths1,707 sq. ft.
$395,798Pending3 beds 2 baths1,707 sq. ft.701 Yeetum Pvt Bend, Gallatin, TN 37066
MLS# 3110258Listed by: D.R. HORTON $384,990Pending3 beds 2 baths1,550 sq. ft.
$384,990Pending3 beds 2 baths1,550 sq. ft.2017 Skippack Pvt Circle, Gallatin, TN 37066
MLS# 3110271Listed by: D.R. HORTON $607,490Pending4 beds 3 baths2,466 sq. ft.
$607,490Pending4 beds 3 baths2,466 sq. ft.5213 Synergy Way, Gallatin, TN 37066
MLS# 3110825Listed by: D.R. HORTON- New
 $346,500Active3 beds 2 baths2,267 sq. ft.
$346,500Active3 beds 2 baths2,267 sq. ft.1119 Peninsula Dr, Gallatin, TN 37066
MLS# 3110025Listed by: BENCHMARK REALTY, LLC  $525,315Pending3 beds 2 baths1,796 sq. ft.
$525,315Pending3 beds 2 baths1,796 sq. ft.5193 Synergy Way, Gallatin, TN 37066
MLS# 3110211Listed by: D.R. HORTON
