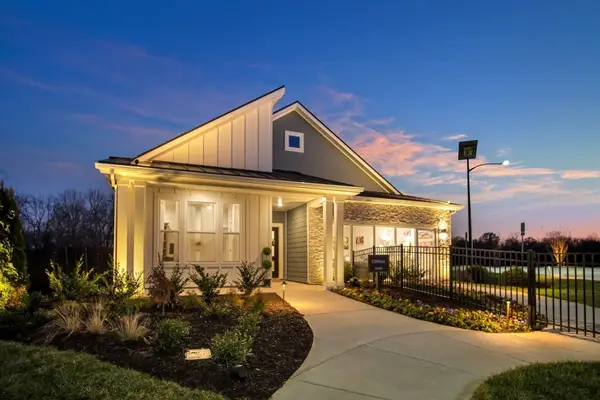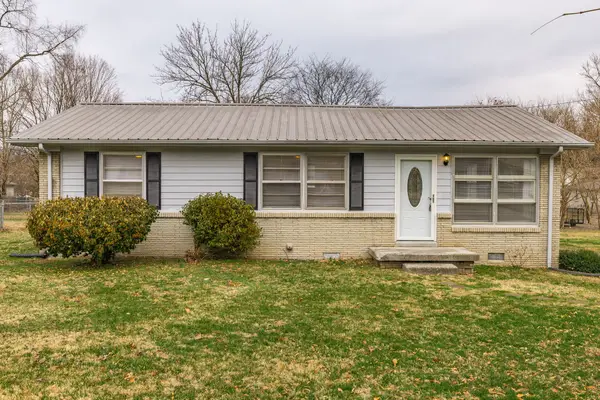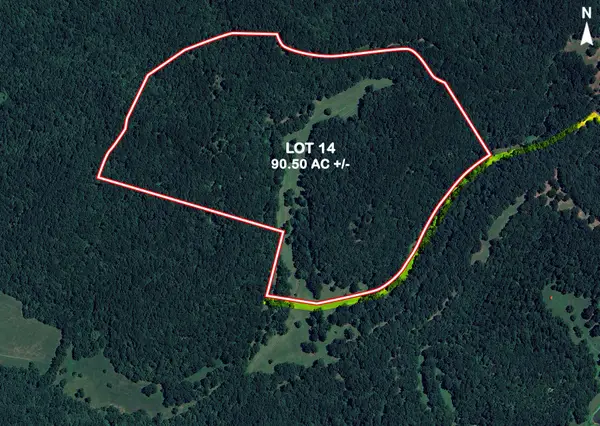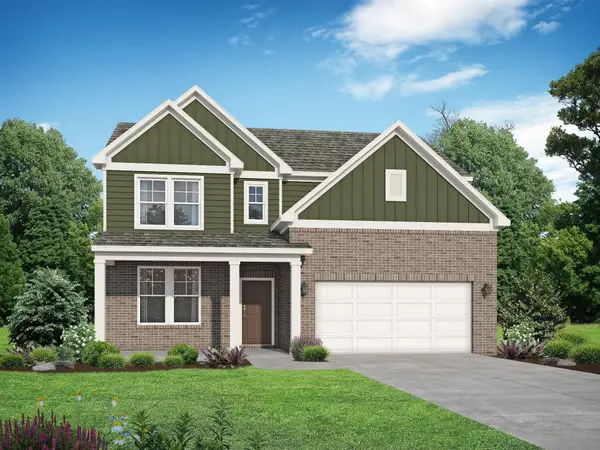Local realty services provided by:Better Homes and Gardens Real Estate Heritage Group
949 Brooklyn Crossing,Gallatin, TN 37066
$449,990
- 4 Beds
- 4 Baths
- 2,376 sq. ft.
- Single family
- Active
Listed by: coleen hornbuckle, chalee tennison
Office: weekley homes, llc.
MLS#:3072299
Source:NASHVILLE
Price summary
- Price:$449,990
- Price per sq. ft.:$189.39
- Monthly HOA dues:$181
About this home
Explore the superb balance of energy-efficiency, individual privacy and elegant gathering spaces in our Titus plan in Nexus. The open-concept gathering spaces offer elegant opportunities to apply your interior décor style.
Culinary masterpieces and quick, easy meals are equally suited to the gourmet kitchen, which includes 36" Seaboard cabinets and a white quartz center island overlooking the home’s sunny living areas. A family game room, hobby workshop, or home office will be right at home in the upstairs retreat.
Three junior bedrooms are designed with individual privacy and unique personalities in mind. Your sensational Owner’s Retreat is located downstairs and includes a walk in shower, linen closet and oversized closet.
David Weekley’s World-class Customer Service will make the building or buying process of your impressive new home in the Gallatin, TN, community of Nexus a delight.
Contact an agent
Home facts
- Year built:2025
- Listing ID #:3072299
- Added:98 day(s) ago
- Updated:February 12, 2026 at 12:38 PM
Rooms and interior
- Bedrooms:4
- Total bathrooms:4
- Full bathrooms:3
- Half bathrooms:1
- Living area:2,376 sq. ft.
Heating and cooling
- Cooling:Central Air
- Heating:Furnace
Structure and exterior
- Roof:Shingle
- Year built:2025
- Building area:2,376 sq. ft.
Schools
- High school:Gallatin Senior High School
- Middle school:Joe Shafer Middle School
- Elementary school:Howard Elementary
Utilities
- Water:Public, Water Available
- Sewer:Public Sewer
Finances and disclosures
- Price:$449,990
- Price per sq. ft.:$189.39
- Tax amount:$1
New listings near 949 Brooklyn Crossing
- New
 $479,990Active3 beds 2 baths1,796 sq. ft.
$479,990Active3 beds 2 baths1,796 sq. ft.300 Great Belt Bend, Gallatin, TN 37066
MLS# 3128712Listed by: D.R. HORTON - New
 $319,990Active2 beds 2 baths1,472 sq. ft.
$319,990Active2 beds 2 baths1,472 sq. ft.2233 Holmesburg Pvt Circle, Gallatin, TN 37066
MLS# 3128715Listed by: D.R. HORTON - New
 $294,900Active3 beds 1 baths1,050 sq. ft.
$294,900Active3 beds 1 baths1,050 sq. ft.124 Bonita Ave, Gallatin, TN 37066
MLS# 3073200Listed by: PLATINUM REALTY PARTNERS, LLC - New
 $569,900Active4 beds 3 baths2,649 sq. ft.
$569,900Active4 beds 3 baths2,649 sq. ft.211 Hempstead Ct, Gallatin, TN 37066
MLS# 3128518Listed by: RE/MAX CHOICE PROPERTIES - New
 $549,900Active3 beds 3 baths2,220 sq. ft.
$549,900Active3 beds 3 baths2,220 sq. ft.116 Harlinsdale Blvd, Gallatin, TN 37066
MLS# 3128550Listed by: SOUTHEASTERN SELECT PROPERTIES, INC.  $359,900Active2 beds 2 baths1,453 sq. ft.
$359,900Active2 beds 2 baths1,453 sq. ft.825 S Browns Ln #404, Gallatin, TN 37066
MLS# 3045977Listed by: RE/MAX CHOICE PROPERTIES- New
 $949,900Active90.5 Acres
$949,900Active90.5 Acres0 Brazier Drive, Gallatin, TN 37066
MLS# 3127166Listed by: LPT REALTY LLC  $500,233Pending4 beds 4 baths2,665 sq. ft.
$500,233Pending4 beds 4 baths2,665 sq. ft.419 Old Spring Lane, Gallatin, TN 37066
MLS# 3128428Listed by: DAVIDSON HOMES, LLC $454,452Pending3 beds 3 baths2,340 sq. ft.
$454,452Pending3 beds 3 baths2,340 sq. ft.421 Old Spring Lane, Gallatin, TN 37066
MLS# 3128436Listed by: DAVIDSON HOMES, LLC $465,790Pending3 beds 3 baths2,416 sq. ft.
$465,790Pending3 beds 3 baths2,416 sq. ft.108 Barnwood Rd, Gallatin, TN 37066
MLS# 3128440Listed by: DAVIDSON HOMES, LLC

