1013 Potters Way, Gatlinburg, TN 37738
Local realty services provided by:Better Homes and Gardens Real Estate Jackson Realty
1013 Potters Way,Gatlinburg, TN 37738
$1,374,000
- 5 Beds
- 8 Baths
- 4,415 sq. ft.
- Single family
- Active
Listed by: mark r. nichols
Office: wallace
MLS#:1290705
Source:TN_KAAR
Price summary
- Price:$1,374,000
- Price per sq. ft.:$311.21
- Monthly HOA dues:$425
About this home
Great Investment Opportunity on this Luxury Mountain Retreat! This one rents very well and has excellent rental history!! This Luxurious Mountain Cabin is called Harmony Peak. It has 5 bedrooms and 6 full baths as well as 2 Half Baths. Harmony Peak is currently set up to accommodate 14 guests. The property does have a sprinkler system built in and could easily be modified to accommodate up to 16 people! It is currently permit approved for 16 people as well!!! Simply adding a couple of sleeper sofas or bunk beds in the loft would be so easy! Some of the great features this cabin has to offer include: heated-indoor swimming pool, home theater with built in seating, large hot tub, dry sauna, and two separate gaming/entertainment areas. Games such as Shuffleboard, Foosball, Multi-Cade Machine, Air Hockey, Pool Table and the Tournament Game Table are sure to entertain guests for hours. Note that this cabin was designed with separate living spaces throughout the cabin that are equipped with plenty of tables, Large TV's and plenty of seating. This smart design allows guests to watch different programs, movies, enjoy the Internet, play games or simply enjoy reading a book while being undisturbed. The cabin really does redefine Luxury at its finest. As you enter on the Main Level take note of the Open-Concept living space great for entertaining large groups of people. The Vaulted Ceilings and Large Windows let in plenty of natural light. The focal point of the spacious living area is a Floor-to-Ceiling Stone Fireplace. The double sided gas log Fireplace can be enjoyed by guests in the Living Room and at the same time enjoyed by guests who are outside on the covered deck. The main level deck is well equipped with a BBQ Grill, Big Round Table and plenty of other seating. There is a gigantic Gourmet Kitchen on main level which is well equipped with the Best Chef in mind: All top-of-the-line appliances, Granite Countertops, and cabinets galore. The Kitchen is sure to impress as there are even stone accents on the bar! The main level bedroom is Huge and has a Stunning Double Sided Stone Fireplace. This double sided fire place can be enjoyed from the bedside or while taking a private bubble bath on the other side in the Large Jacuzzi Tub!! The main bedroom has it's own full bathroom with double vanity sinks, and a huge walk-in tiled shower. Additionally this level has a half bath and sleeper sofa. Upstairs you will find one of the large game rooms with TV and Several Gaming options. This level has 2 spacious bedrooms, each with their own private bathrooms! One bedroom features a king size bed while the other features two single beds. Just downstairs from the main level you will find the other huge game room with TV, plenty of seating, and a variety of gaming. There is another large bedroom with king size bed and full bathroom on this level. It also has a huge covered deck with tons of seating. Go down to the third level and discover the Heated Indoor Swimming Pool which guests can enjoy YEAR ROUND!! There is a Half Bath, Microwave and Mini-Fridge in the Pool area. The Washer/Dryer & Movie Theatre are on this level as well as another large Bedroom (King Bed) & Full Bathroom. A separate room to side offers yet another area for entertainment with TV, Sofa and Seating. Level three has a bubbling Hot Tub for you to Relax In and a Dry Sauna for enjoyment !! This Mountain Cabin really has it all and is situated in the much sought after Laurel Estates Community. Community Amenities include a neighborhood Outdoor Swimming Pool, Clubhouse, Bathrooms and even Outdoor Fire Pits!!! You may never want to leave! However, if you do decide to enjoy other activities such as dining at Ole Red's, The Park Grill, Anakeesta Adventure, or the Gatlinburg Skywalk, you are less than 10 minutes away! This is the one!!!
Contact an agent
Home facts
- Year built:2022
- Listing ID #:1290705
- Added:321 day(s) ago
- Updated:December 19, 2025 at 03:44 PM
Rooms and interior
- Bedrooms:5
- Total bathrooms:8
- Full bathrooms:6
- Half bathrooms:2
- Living area:4,415 sq. ft.
Heating and cooling
- Cooling:Central Cooling
- Heating:Central, Electric, Heat Pump, Propane
Structure and exterior
- Year built:2022
- Building area:4,415 sq. ft.
- Lot area:0.01 Acres
Utilities
- Sewer:Public Sewer
Finances and disclosures
- Price:$1,374,000
- Price per sq. ft.:$311.21
New listings near 1013 Potters Way
- New
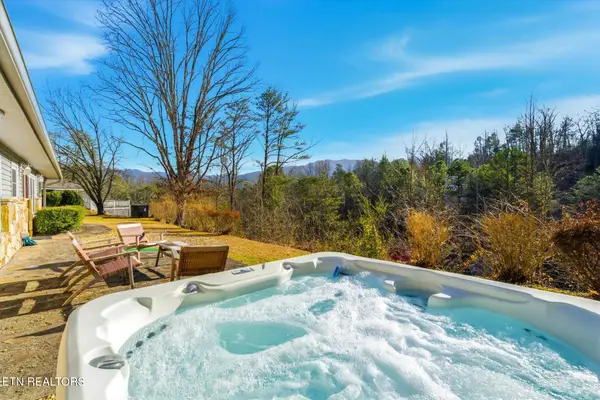 $449,000Active3 beds 2 baths1,624 sq. ft.
$449,000Active3 beds 2 baths1,624 sq. ft.1613 Lake Drive, Gatlinburg, TN 37738
MLS# 1325748Listed by: CENTURY 21 MVP - New
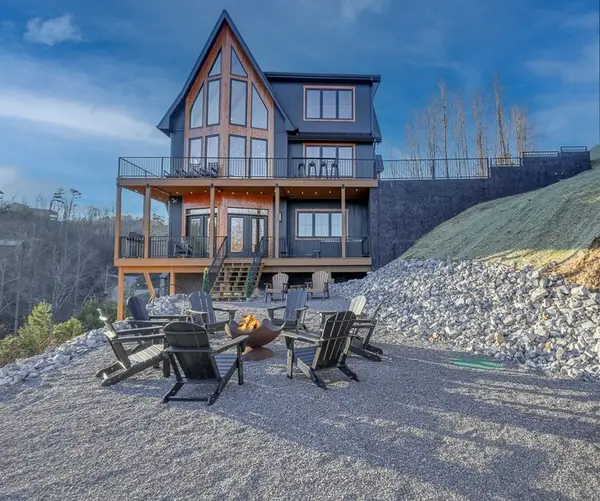 $1,775,000Active4 beds 4 baths3,757 sq. ft.
$1,775,000Active4 beds 4 baths3,757 sq. ft.550 Greenbriar Ln, Gatlinburg, TN 37738
MLS# 3073856Listed by: BENCHMARK REALTY, LLC - New
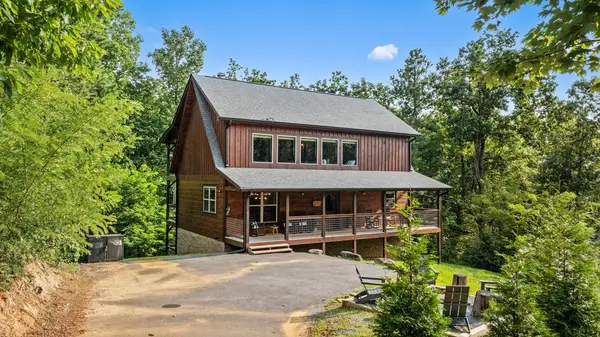 $1,199,000Active3 beds 4 baths3,276 sq. ft.
$1,199,000Active3 beds 4 baths3,276 sq. ft.834 Pine Top Lane, Gatlinburg, TN 37738
MLS# 1325676Listed by: CENTURY 21 MVP - New
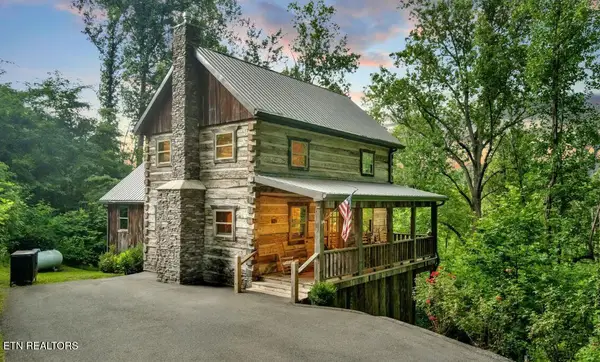 $799,999Active2 beds 3 baths2,320 sq. ft.
$799,999Active2 beds 3 baths2,320 sq. ft.636 Jess Field Rd, Gatlinburg, TN 37738
MLS# 1325652Listed by: CABINS FOR YOU REALTY - New
 $485,000Active2 beds 2 baths1,215 sq. ft.
$485,000Active2 beds 2 baths1,215 sq. ft.1026 Cheshire Court, Gatlinburg, TN 37738
MLS# 1325627Listed by: PRIME MOUNTAIN PROPERTIES - New
 $900,000Active2 beds 3 baths2,184 sq. ft.
$900,000Active2 beds 3 baths2,184 sq. ft.519 Edgewood Dr Drive, Gatlinburg, TN 37738
MLS# 1325579Listed by: KELLER WILLIAMS WEST KNOXVILLE - New
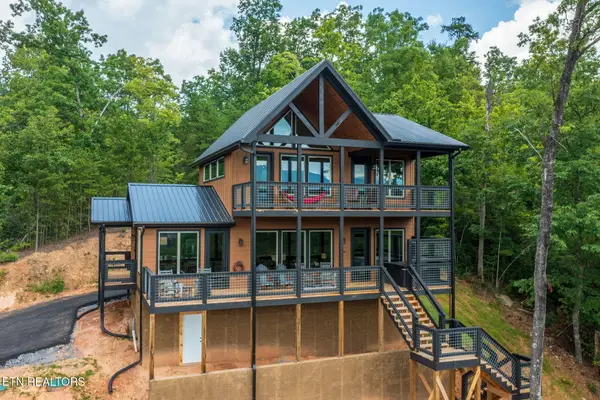 $849,900Active2 beds 2 baths1,728 sq. ft.
$849,900Active2 beds 2 baths1,728 sq. ft.775 Cartertown Rd, Gatlinburg, TN 37738
MLS# 1325552Listed by: SMOKY MOUNTAIN REAL ESTATE COR - New
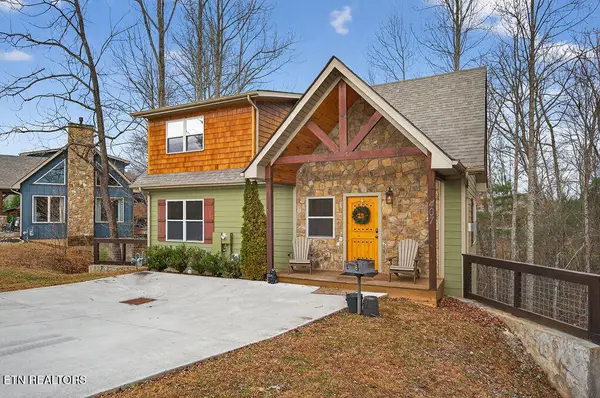 $675,000Active3 beds 3 baths1,943 sq. ft.
$675,000Active3 beds 3 baths1,943 sq. ft.407 Potters Ridge Rd, Gatlinburg, TN 37738
MLS# 1325482Listed by: PRIME MOUNTAIN PROPERTIES - New
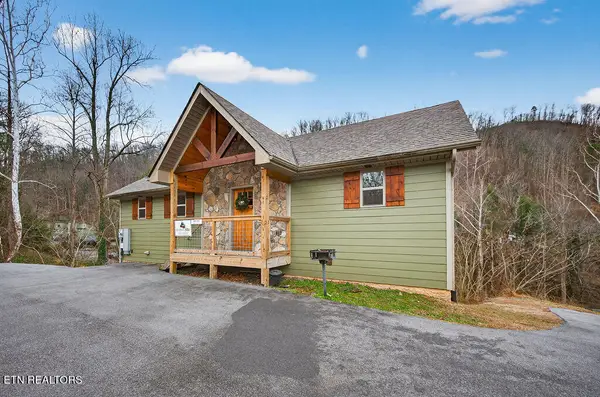 $699,500Active4 beds 4 baths2,016 sq. ft.
$699,500Active4 beds 4 baths2,016 sq. ft.307 Sterling Drive, Gatlinburg, TN 37738
MLS# 1325452Listed by: PRIME MOUNTAIN PROPERTIES - New
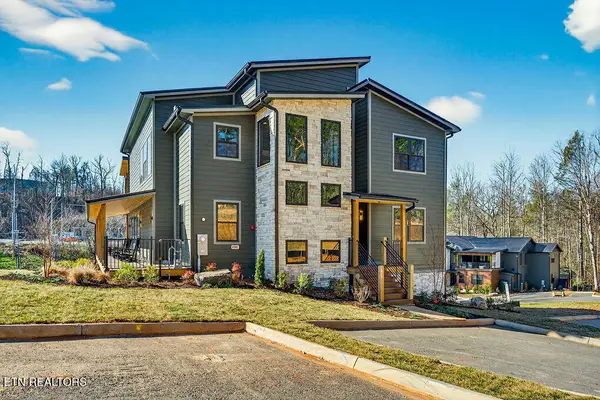 $2,590,000Active6 beds 6 baths6,275 sq. ft.
$2,590,000Active6 beds 6 baths6,275 sq. ft.130 Mills Park Rd #9, Gatlinburg, TN 37738
MLS# 1325382Listed by: PRIME MOUNTAIN PROPERTIES
