1013 Street Of Dreams, Gatlinburg, TN 37738
Local realty services provided by:Better Homes and Gardens Real Estate Jackson Realty
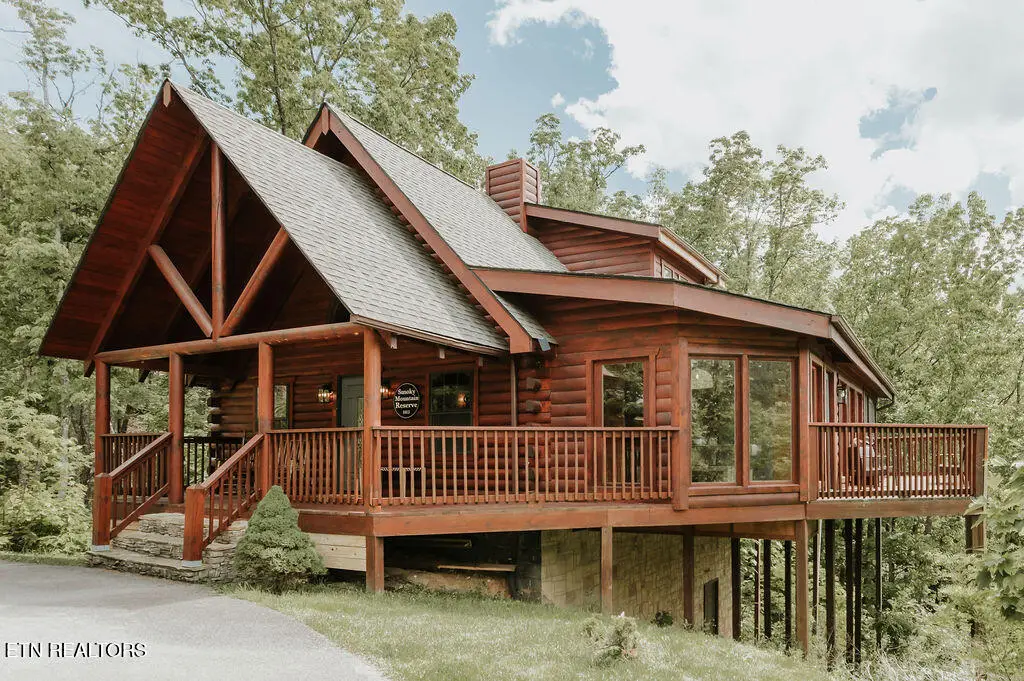
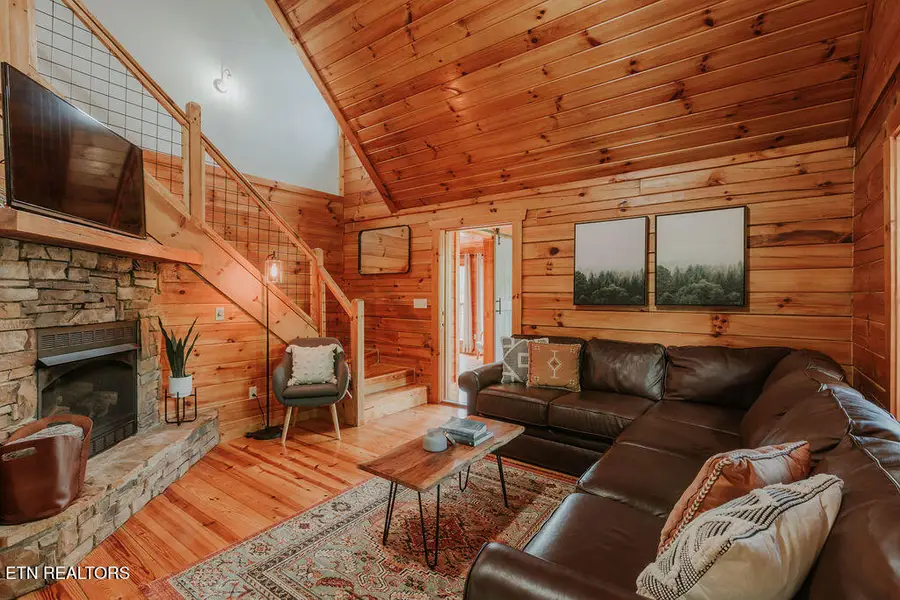

1013 Street Of Dreams,Gatlinburg, TN 37738
$670,000
- 3 Beds
- 2 Baths
- 1,840 sq. ft.
- Single family
- Pending
Listed by:dylan levy
Office:real broker
MLS#:1307420
Source:TN_KAAR
Price summary
- Price:$670,000
- Price per sq. ft.:$364.13
- Monthly HOA dues:$300
About this home
No management restrictions! Gated community! Smoky Mountain Reserve is a 3-bedroom, 2-bath cabin with an additional flex room, located in the gated Outback Resort just three miles from downtown Gatlinburg. Tucked in a quiet wooded setting near Chalet Village, the home offers a functional layout and proven short-term rental performance.
The main level features an open-concept living area with vaulted ceilings, a gas stone fireplace, and a kitchen with stainless appliances. Two queen bedrooms, a full bath, laundry area, and the flex room are located on this floor. The flex room—currently furnished as an additional sleeping space—can also serve as a game room, media room, or office space. Upstairs, the private primary suite includes a king-size bed, a tiled shower, and a cozy reading nook.
A covered deck extends off the main living area and includes a screened section with a private hot tub, offering a comfortable outdoor space for guests to relax. The community includes gated access and an outdoor pool available to owners and their guests.
According to the seller, the property grossed $104,269 in 2023 and $87,029.75 in 2024. As of July 7, 2025, the cabin has already booked $39,152.50, with key travel periods still ahead. The cabin sleeps 8 and is offered fully furnished and rental ready. This property does allow self-management, if desired.
With strong rental history and a location just minutes from downtown Gatlinburg, Smoky Mountain Reserve is an excellent option for investors and second home buyers alike.
Contact an agent
Home facts
- Year built:2005
- Listing Id #:1307420
- Added:38 day(s) ago
- Updated:July 25, 2025 at 02:07 AM
Rooms and interior
- Bedrooms:3
- Total bathrooms:2
- Full bathrooms:2
- Living area:1,840 sq. ft.
Heating and cooling
- Cooling:Central Cooling
- Heating:Forced Air, Heat Pump, Propane
Structure and exterior
- Year built:2005
- Building area:1,840 sq. ft.
- Lot area:0.59 Acres
Utilities
- Sewer:Septic Tank
Finances and disclosures
- Price:$670,000
- Price per sq. ft.:$364.13
New listings near 1013 Street Of Dreams
- New
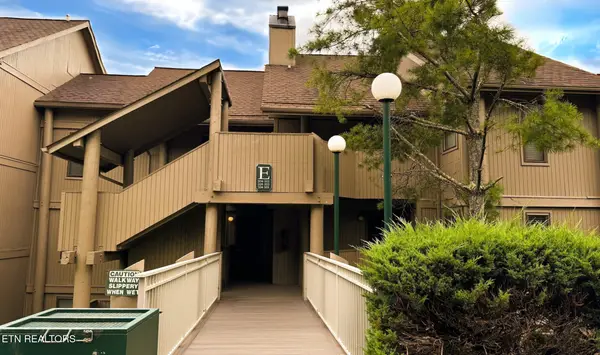 $269,900Active2 beds 2 baths802 sq. ft.
$269,900Active2 beds 2 baths802 sq. ft.3710 Weber Rd #203 E, Gatlinburg, TN 37738
MLS# 1312060Listed by: ELITE REALTY - New
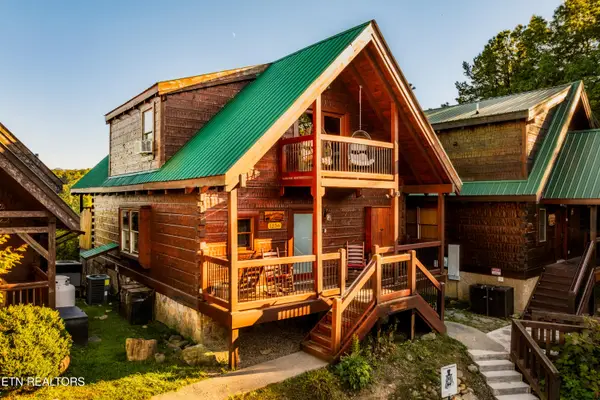 $1,300,000Active3 beds 4 baths2,675 sq. ft.
$1,300,000Active3 beds 4 baths2,675 sq. ft.1256 Bear Cub Way, Gatlinburg, TN 37738
MLS# 1311946Listed by: EPIQUE REALTY - New
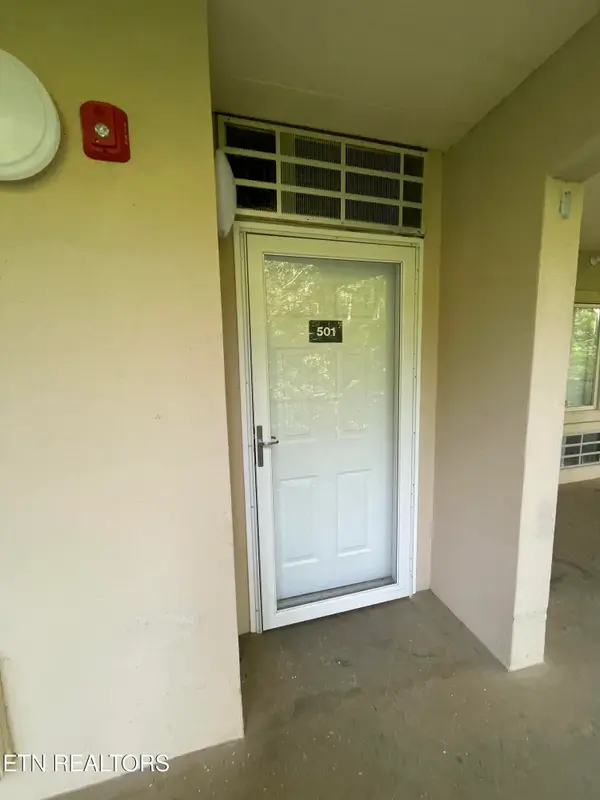 $480,000Active3 beds 3 baths1,028 sq. ft.
$480,000Active3 beds 3 baths1,028 sq. ft.413 Baskins Creek Rd #501, Gatlinburg, TN 37738
MLS# 1311877Listed by: REGAL REAL ESTATE TN, LLC - New
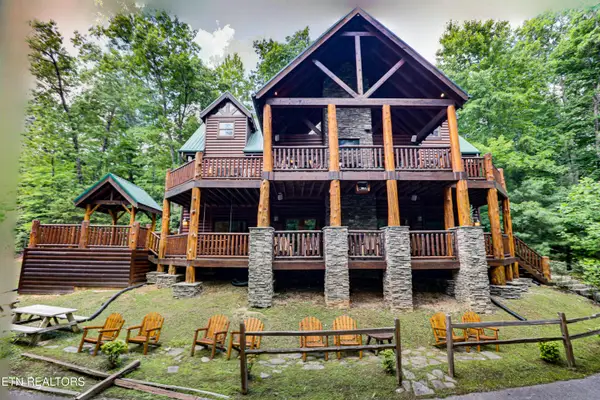 $2,095,000Active6 beds 7 baths4,622 sq. ft.
$2,095,000Active6 beds 7 baths4,622 sq. ft.2154 Loafers Glory Way, Gatlinburg, TN 37738
MLS# 1311807Listed by: EXP REALTY, LLC - New
 $499,000Active4 beds 3 baths2,292 sq. ft.
$499,000Active4 beds 3 baths2,292 sq. ft.1021 Luzerne Court, Gatlinburg, TN 37738
MLS# 1311550Listed by: EXP REALTY, LLC - New
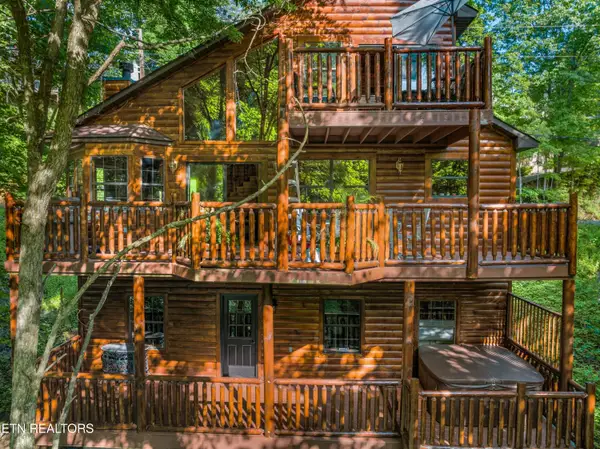 $750,000Active4 beds 3 baths2,214 sq. ft.
$750,000Active4 beds 3 baths2,214 sq. ft.1444 S Baden Drive, Gatlinburg, TN 37738
MLS# 1311401Listed by: WEICHERT REALTORS- TIGER REAL ESTATE - New
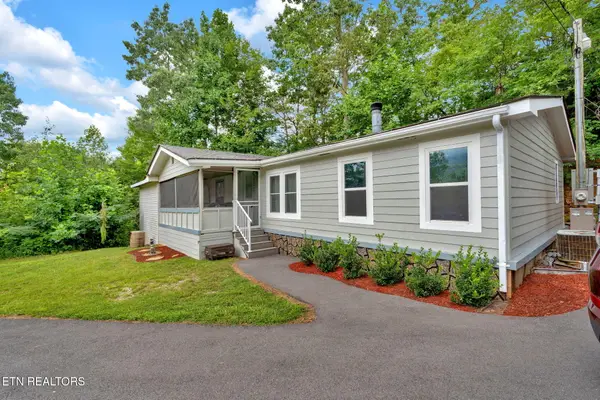 $339,000Active3 beds 2 baths1,533 sq. ft.
$339,000Active3 beds 2 baths1,533 sq. ft.174 The Way, Gatlinburg, TN 37738
MLS# 1311409Listed by: LPT REALTY, LLC - New
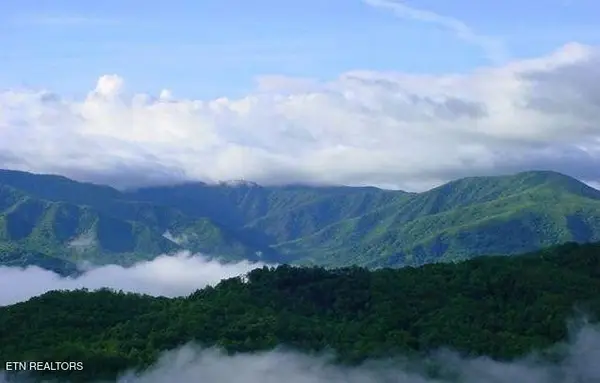 $65,000Active1.1 Acres
$65,000Active1.1 AcresLot 4 Enclave Park Way, Gatlinburg, TN 37738
MLS# 1311303Listed by: REMAX PREFERRED PIGEON FORGE - New
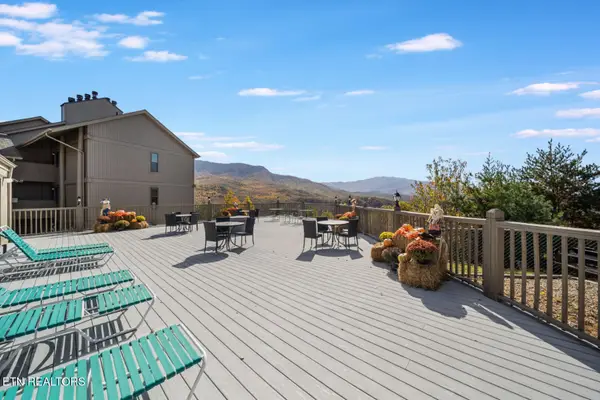 $279,000Active2 beds 2 baths817 sq. ft.
$279,000Active2 beds 2 baths817 sq. ft.3710 Weber Rd #UNIT 101-B, Gatlinburg, TN 37738
MLS# 1311203Listed by: DIYFLATFEE.COM - New
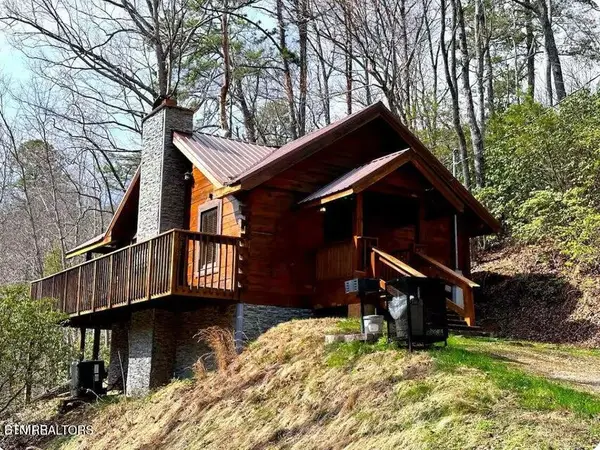 $395,000Active1 beds 1 baths572 sq. ft.
$395,000Active1 beds 1 baths572 sq. ft.804 Willow Brook Way, Gatlinburg, TN 37738
MLS# 1310979Listed by: SMOKY MOUNTAIN REAL ESTATE COR
