1025 Lower Alpine Way, Gatlinburg, TN 37738
Local realty services provided by:Better Homes and Gardens Real Estate Jackson Realty
1025 Lower Alpine Way,Gatlinburg, TN 37738
$499,000
- 2 Beds
- 2 Baths
- 900 sq. ft.
- Single family
- Active
Listed by: celina k koszarek
Office: horizon sotheby's international realty
MLS#:1516022
Source:TN_CAR
Price summary
- Price:$499,000
- Price per sq. ft.:$554.44
About this home
Charming Chalet Retreat Nestled in Nature - A Rare Find!
Escape the ordinary with this unique chalet hideaway, perfectly situated among towering trees and lush natural surroundings. This peaceful and private home offers a true sense of seclusion while being just minutes from shopping, dining, and local attractions.
Step inside to discover a cozy yet spacious interior that blends rustic charm with modern comfort. Large windows frame stunning woodland views, flooding the space with natural light and bringing the outdoors in. Whether you're enjoying morning coffee on the deck or winding down by the fireplace, every moment here feels like a year-round vacation.
This one-of-a-kind property offers:
A serene setting surrounded by nature
Quiet, tranquil atmosphere ideal for relaxation
Proximity to conveniences - just minutes from shops, restaurants, and entertainment
An inviting chalet design with warm, character-filled details
Whether you're seeking a weekend escape, a forever home, or a unique investment opportunity, this tranquil retreat checks every box. Don't miss your chance to own a slice of paradise!
Contact an agent
Home facts
- Year built:1965
- Listing ID #:1516022
- Added:224 day(s) ago
- Updated:February 05, 2026 at 03:53 PM
Rooms and interior
- Bedrooms:2
- Total bathrooms:2
- Full bathrooms:2
- Living area:900 sq. ft.
Heating and cooling
- Cooling:Central Air, Electric
- Heating:Central, Electric, Heating
Structure and exterior
- Roof:Asphalt, Shingle
- Year built:1965
- Building area:900 sq. ft.
- Lot area:0.8 Acres
Utilities
- Water:Public, Water Connected
- Sewer:Septic Tank
Finances and disclosures
- Price:$499,000
- Price per sq. ft.:$554.44
- Tax amount:$914
New listings near 1025 Lower Alpine Way
- New
 $699,000Active2 beds 3 baths1,565 sq. ft.
$699,000Active2 beds 3 baths1,565 sq. ft.764 Chestnut Drive, Gatlinburg, TN 37738
MLS# 1329107Listed by: MG RISE REAL ESTATE GROUP - New
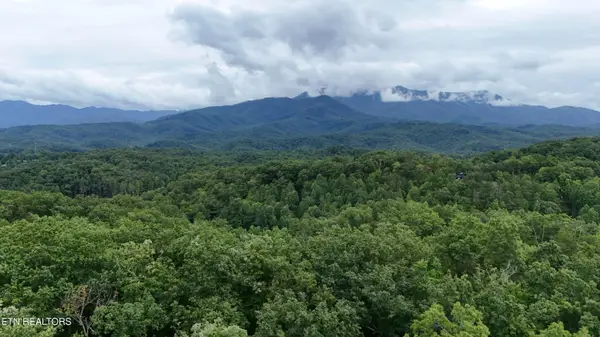 $220,000Active1.26 Acres
$220,000Active1.26 Acres30C N Highland Drive, Gatlinburg, TN 37738
MLS# 1329041Listed by: BROUGHAM PROPERTIES - New
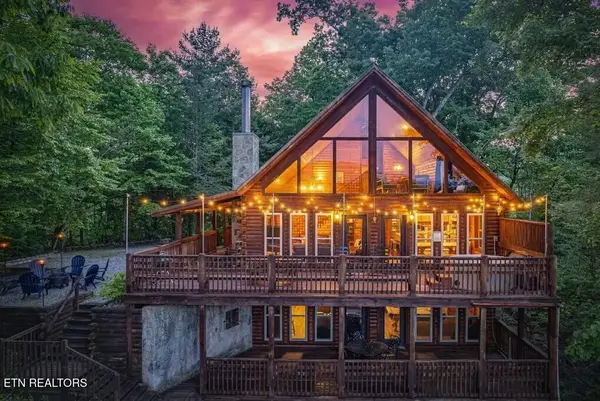 $1,100,000Active5 beds 3 baths2,808 sq. ft.
$1,100,000Active5 beds 3 baths2,808 sq. ft.531 Gatlin Drive, Gatlinburg, TN 37738
MLS# 1328940Listed by: EXP REALTY, LLC - New
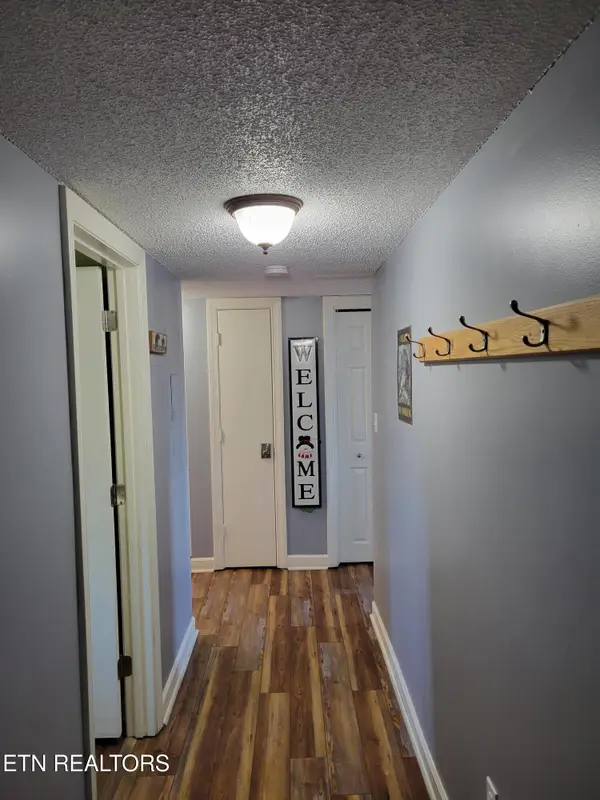 $285,000Active2 beds 2 baths836 sq. ft.
$285,000Active2 beds 2 baths836 sq. ft.1260 Ski View Drive #APT 8304, Gatlinburg, TN 37738
MLS# 1328923Listed by: CRYE-LEIKE REALTORS, SOUTH - New
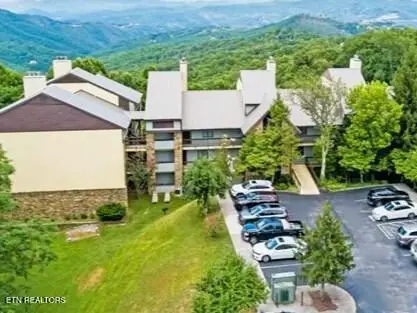 $399,000Active2 beds 2 baths1,443 sq. ft.
$399,000Active2 beds 2 baths1,443 sq. ft.1130 Ski View Drive #UNIT 109, Gatlinburg, TN 37738
MLS# 1328813Listed by: KAREN WHITLOCK REALTY - New
 $775,000Active2 beds 2 baths1,468 sq. ft.
$775,000Active2 beds 2 baths1,468 sq. ft.1113 Mathis Hollow Rd, Gatlinburg, TN 37738
MLS# 1328719Listed by: REALTY EXECUTIVES ASSOCIATES - New
 $672,550Active4 beds 3 baths2,976 sq. ft.
$672,550Active4 beds 3 baths2,976 sq. ft.4527 E Scenic Drive, Gatlinburg, TN 37738
MLS# 1328686Listed by: MOUNTAIN HOME REALTY - New
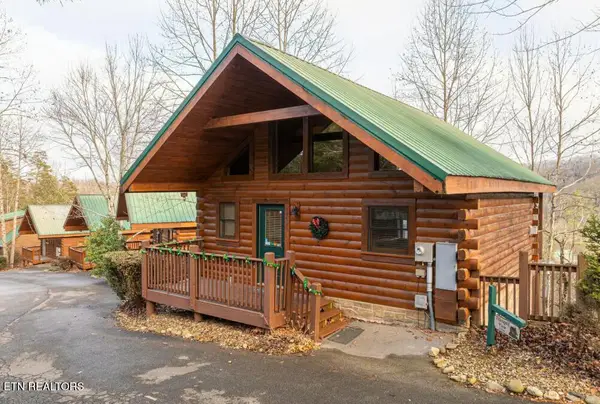 $449,900Active1 beds 1 baths1,536 sq. ft.
$449,900Active1 beds 1 baths1,536 sq. ft.1779 Mountain Shadows Way, Gatlinburg, TN 37738
MLS# 1328609Listed by: TENNESSEE ELITE REALTY - New
 $449,900Active1 beds 2 baths1,440 sq. ft.
$449,900Active1 beds 2 baths1,440 sq. ft.1781 Mountain Shadows Way, Gatlinburg, TN 37738
MLS# 1328611Listed by: TENNESSEE ELITE REALTY - New
 $1,139,760Active3 beds 3 baths2,552 sq. ft.
$1,139,760Active3 beds 3 baths2,552 sq. ft.835 Perry Drive, Gatlinburg, TN 37738
MLS# 1328557Listed by: REALTY EXECUTIVES ASSOCIATES

