1052 E Foothills Drive, Gatlinburg, TN 37738
Local realty services provided by:Better Homes and Gardens Real Estate Gwin Realty
1052 E Foothills Drive,Gatlinburg, TN 37738
$699,000
- 2 Beds
- 3 Baths
- 1,272 sq. ft.
- Single family
- Pending
Listed by: sean bradke
Office: keller williams west knoxville
MLS#:1322769
Source:TN_KAAR
Price summary
- Price:$699,000
- Price per sq. ft.:$549.53
- Monthly HOA dues:$231
About this home
*Back on market due to HOA restrictions not aligning with buyer's exterior design desires.*
BIG, BREATHTAKING, ABSOLUTELY UNFORGETTABLE VIEWS.
Perched just 3 miles from the start of the Gatlinburg fun, Mountain Vista delivers the kind of jaw-dropping mountain scenery that travelers search for and happily pay a premium to experience. A proven income-producer, this fully updated cabin has demonstrated strong historical performance, reaching up to $154,406 in top-line gross revenue ($108,000 effective gross income) in its strongest year and $127,353 in 2024.
Inside, large view-facing windows in the main living area bring the mountains front and center, with clear sightlines from the living room, kitchen, and dining area out to Mt. LeConte and the surrounding peaks. From coffee at sunrise to sunsets over the mountains, the views remain the star of every stay—both inside and out on the decks.
Renovated from exterior to interior, this 2 bedroom, 2.5 bath cabin blends modern comfort with mountain warmth. The main level includes two king bedrooms, updated bathrooms, a welcoming living area with a real wood-burning fireplace, and an upgraded kitchen that opens to a dining area overlooking the mountains. Step onto the main deck to enjoy outdoor dining, relaxing in the hot tub, or simply soaking in the view.
The lower level features a large flex space currently suited with a third king bed. The space also includes a half bath, laundry area, a small seating nook, and walk-out access to a second deck with beautiful mountain views. With its spacious layout, this level could also serve well as a future bunk room or game room, offering additional rental flexibility.
Added conveniences include an EV fast charging port, high-speed internet, cable TV, community pool access, and the benefit of being sold fully furnished, creating a true turn-key investment or personal getaway.
Combining premium views, strong income history, and a location close to attractions and the National Park, Mountain Vista is one of Gatlinburg's most compelling opportunities.
Disclaimer: All information deemed reliable but not guaranteed. Buyer to verify all details. Past rental performance does not guarantee future results. Real estate investing involves risks; consult your financial advisor before investing.
Contact an agent
Home facts
- Year built:1993
- Listing ID #:1322769
- Added:88 day(s) ago
- Updated:February 20, 2026 at 02:27 PM
Rooms and interior
- Bedrooms:2
- Total bathrooms:3
- Full bathrooms:2
- Half bathrooms:1
- Living area:1,272 sq. ft.
Heating and cooling
- Cooling:Central Cooling
- Heating:Central, Electric
Structure and exterior
- Year built:1993
- Building area:1,272 sq. ft.
- Lot area:0.1 Acres
Utilities
- Sewer:Septic Tank
Finances and disclosures
- Price:$699,000
- Price per sq. ft.:$549.53
New listings near 1052 E Foothills Drive
- New
 $3,500,000Active65.07 Acres
$3,500,000Active65.07 Acres1A Birds Creek Rd, Gatlinburg, TN 37738
MLS# 1329912Listed by: ALLIANCE SOTHEBY'S INTERNATIONAL - New
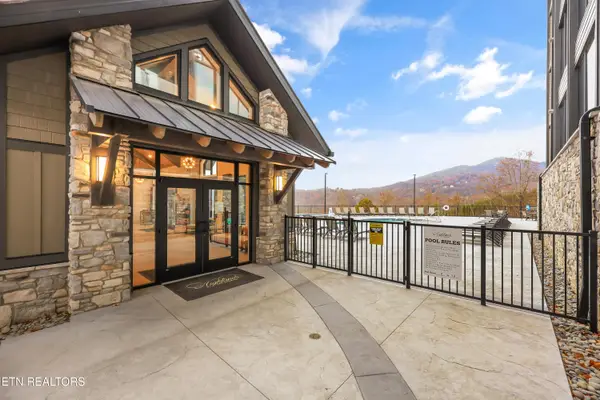 $1,600,000Active3 beds 4 baths2,644 sq. ft.
$1,600,000Active3 beds 4 baths2,644 sq. ft.855 Campbell Lead Rd #UNIT 501, Gatlinburg, TN 37738
MLS# 1329820Listed by: HITT REAL ESTATE - Open Sat, 7 to 9pmNew
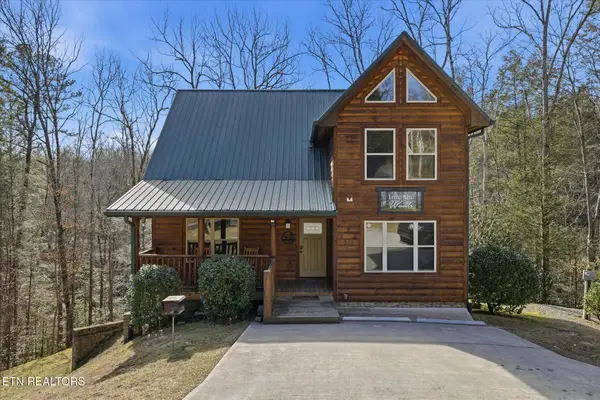 $934,900Active4 beds 3 baths2,700 sq. ft.
$934,900Active4 beds 3 baths2,700 sq. ft.241 Palmer Rd, Gatlinburg, TN 37738
MLS# 1329806Listed by: EXP REALTY, LLC - New
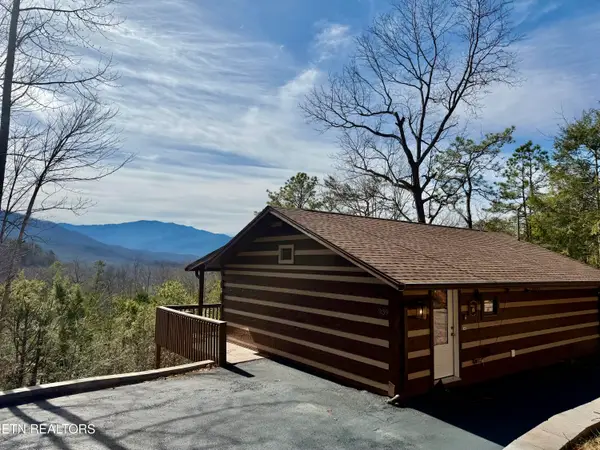 $675,000Active2 beds 2 baths1,632 sq. ft.
$675,000Active2 beds 2 baths1,632 sq. ft.939 Vixen Run, Gatlinburg, TN 37738
MLS# 1329712Listed by: CENTURY 21 LEGACY - New
 $855,000Active2 beds 3 baths1,935 sq. ft.
$855,000Active2 beds 3 baths1,935 sq. ft.804 Upper Picadilly Lane, Gatlinburg, TN 37738
MLS# 1329719Listed by: REALTY ONE GROUP ASCEND - New
 $975,000Active2 beds 4 baths2,234 sq. ft.
$975,000Active2 beds 4 baths2,234 sq. ft.206 Rodeo Drive, Gatlinburg, TN 37738
MLS# 1329614Listed by: REALTY EXECUTIVES ASSOCIATES - New
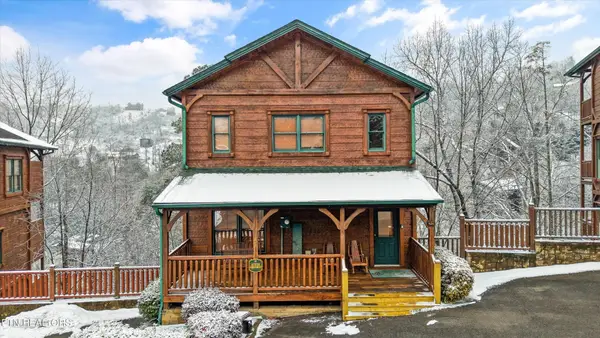 $989,900Active3 beds 4 baths2,184 sq. ft.
$989,900Active3 beds 4 baths2,184 sq. ft.826 Great Smoky Way, Gatlinburg, TN 37738
MLS# 3130708Listed by: KELLER WILLIAMS - New
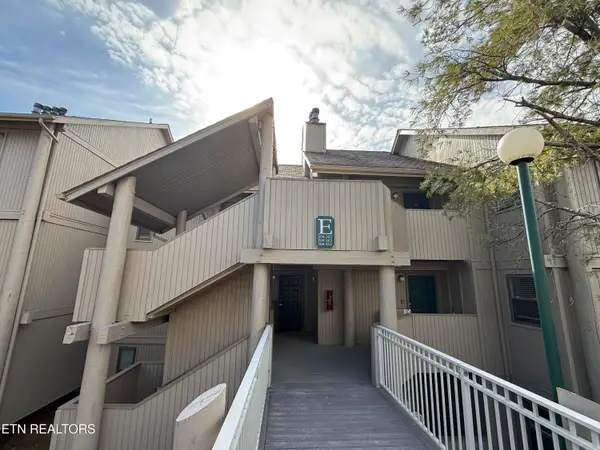 $349,000Active3 beds 2 baths952 sq. ft.
$349,000Active3 beds 2 baths952 sq. ft.3710 Weber Rd #303 -E, Gatlinburg, TN 37738
MLS# 1329396Listed by: WALLACE - New
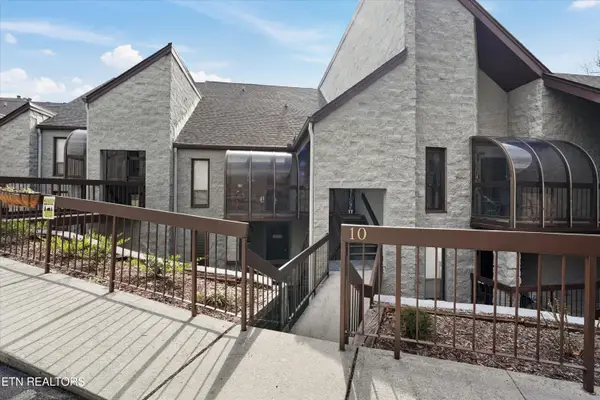 $347,500Active2 beds 2 baths1,056 sq. ft.
$347,500Active2 beds 2 baths1,056 sq. ft.1155 Upper Alpine Way #UNIT 310, Gatlinburg, TN 37738
MLS# 1329383Listed by: KELLER WILLIAMS - New
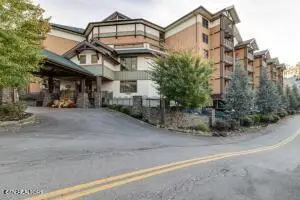 $1,800,000Active7 beds 7 baths4,044 sq. ft.
$1,800,000Active7 beds 7 baths4,044 sq. ft.215 Woliss Lane Units 209, 312,510 Lane, Gatlinburg, TN 37738
MLS# 1329306Listed by: WALLACE

